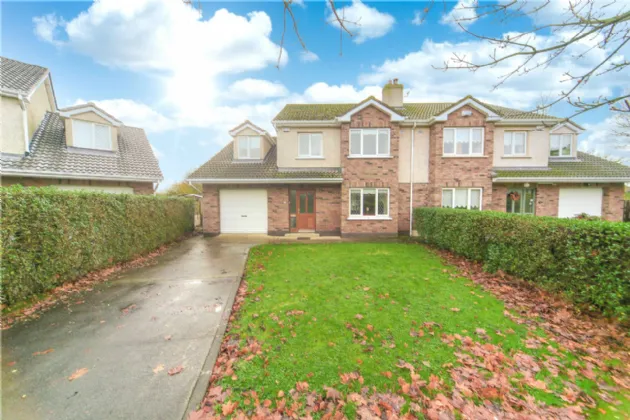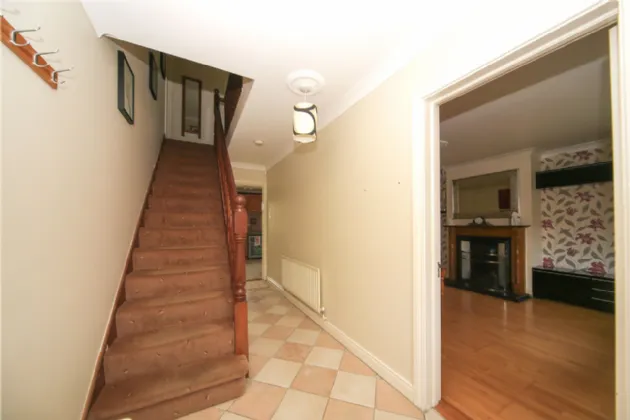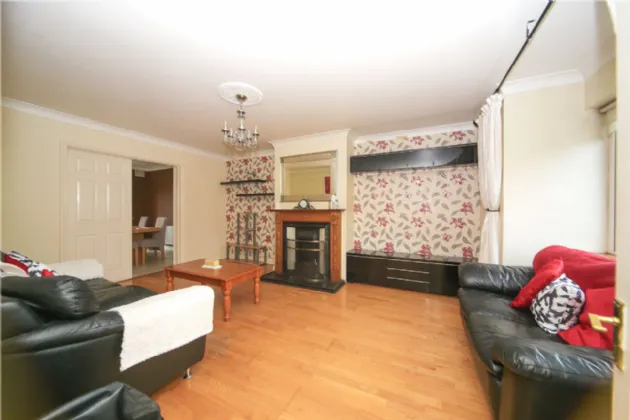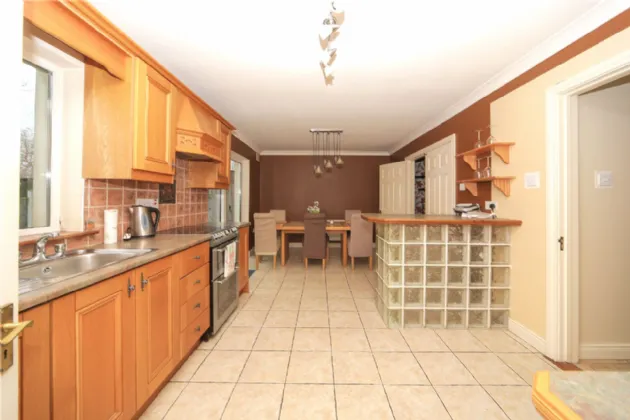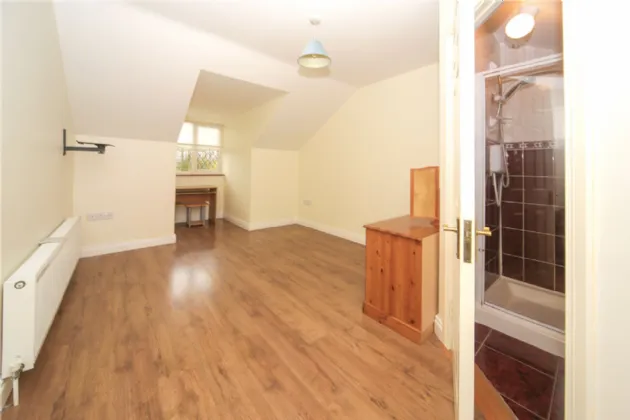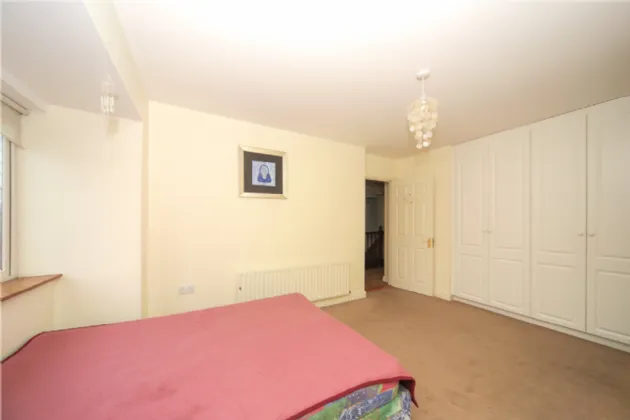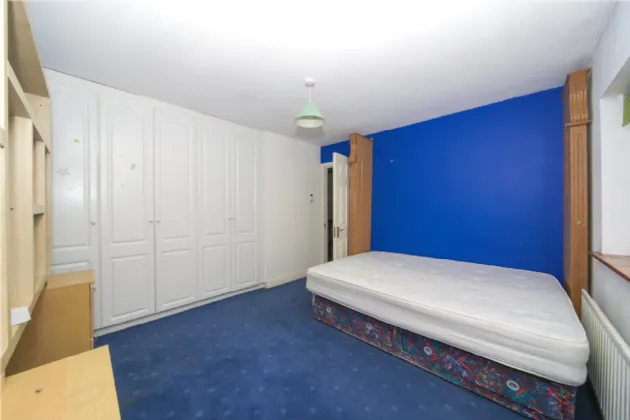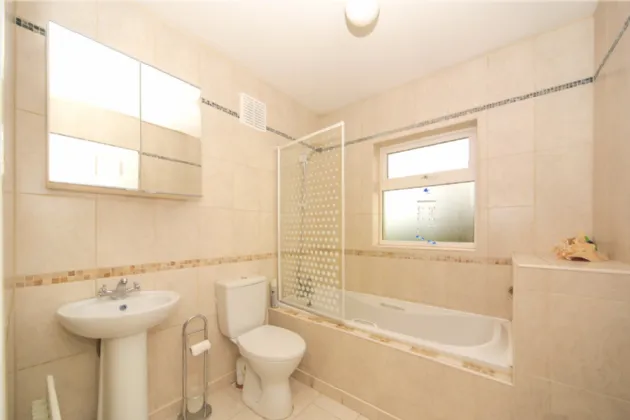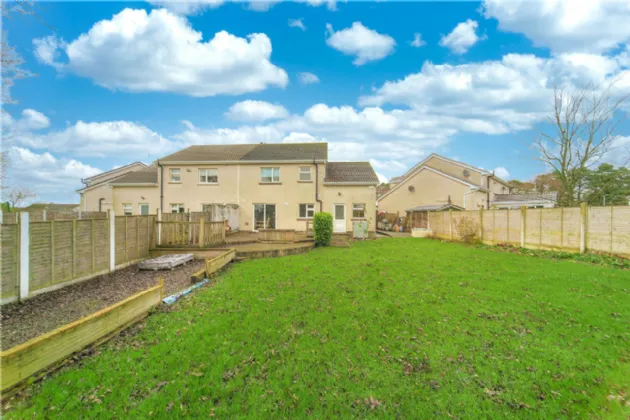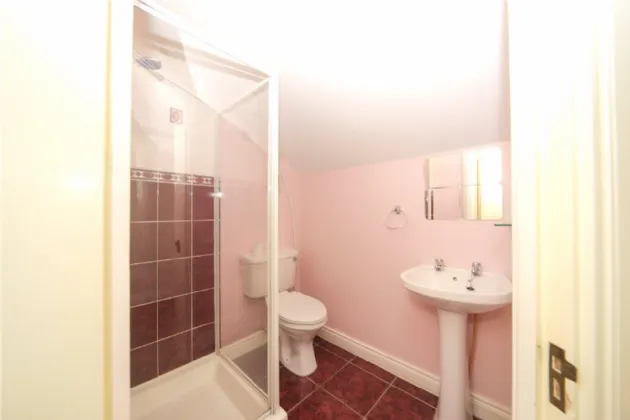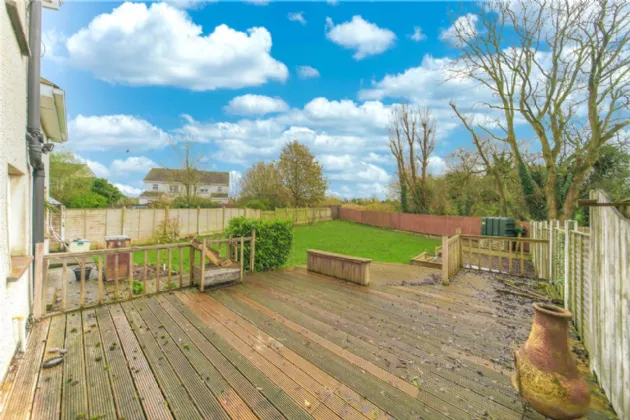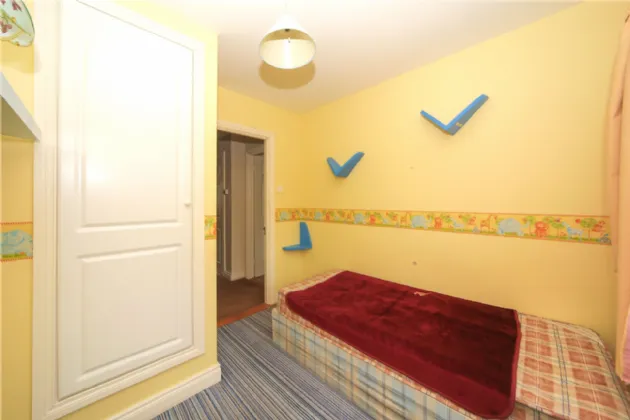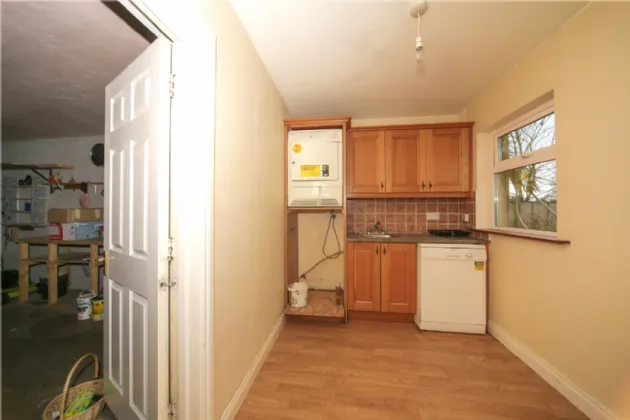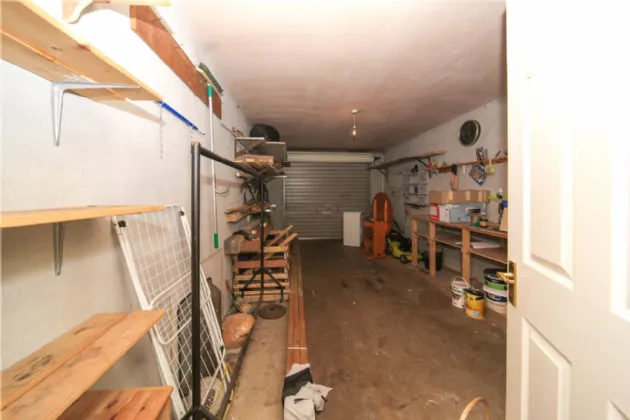€230,000 Sale Agreed

Financial Services Enquiry
Our team of financial experts are online, available by call or virtual meeting to guide you through your options. Get in touch today
Error
Could not submit form. Please try again later.
15 Woodville Manor
Rhode
Co. Offaly
R35DK07
Description
On entering the property there is a tiled hallway, coving, under stairs storage and guest wc. The sitting room has timber flooring, a feature bay window, fireplace with timber surround with open fire and coving. The kitchen has fitted units, tiled splash back and floor, Kitchen appliances included. There is also a feature bar and shelving in the kitchen. A utility room is located off the kitchen with fitted units and appliances are included. To the front of the house there is a garage which would be perfect for conversion for another bedroom, study or playroom.
The large back garden is south facing and not overlooked. It is completely in lawn with decking and enclosed by fencing
On the first floor three of the bedrooms are carpeted and with fitted wardrobes. The master bedroom has laminate flooring, fitted wardrobes and an en-suite with wc, whb, and electric shower. Also on the first floor is a fully tiled family bathroom. Woodville Manor is a well maintained development with open greens for safe play away from traffic. The home is a short stroll to Rhode village and rarely does a property come on the market in this established development
Viewing of this property comes highly recommended
Features
O.f.c.h
Light fittings and curtains incl
Kitchen appliances incl.
Attached garage
Large back garden
Not over looked by rear
South facing garden
Decking
Rooms
Living Room 4.970m x 3.779m Timber flooring, wood surround fireplace with open fire. Coving, ceiling rose and double doors leading to kitchen area.
Kitchen 5.805m x 3.268 Fitted kitchen with tiled splash back and flooring. Kitchen appliances incl. Patio doors .
Utility Room 3.277m x 2.070m Laminate flooring, fitted unit with sink. tiled splash back . Dishwasher and dryer incl.
Master Bedroom 3.297m x 4.425m Laminate flooring, fitted wardrobes and ensuite.
En-Suite Tiled floor and splash back, electric shower, whb and wc.
Bedroom 2 3.626m x 3.300m Carpet and fitted wardrobes
Bedroom 3 4.401m x 3.184m Carpet and fitted wardrobes
Bedroom 4 2.497m x 2.705m Carpet and fitted wardrobes
Bathroom 2.093m x 2.026m Fully tiled with bathtub, whb and wc
Garage 6.148m x 3.381
BER Information
BER Number: 114466402
Energy Performance Indicator: 192.44 kWh/m²/yr
About the Area
Rhode (Irish: Ród) is a village in County Offaly, situated on the R400 at its junction with the R441 which leads to Edenderry, the nearest town, located 12 km east of Rhode. The village is on an "island" of high ground surrounded by an expanse of raised bog which forms part of the Bog of Allen.
Locals enjoy the privacy and tranquillity of the verdant countryside, while never far from modern day amenities and facilities. Aside from the convenient location, it is the beauty and vibrancy of the natural landscape that attracts buyers to the area.
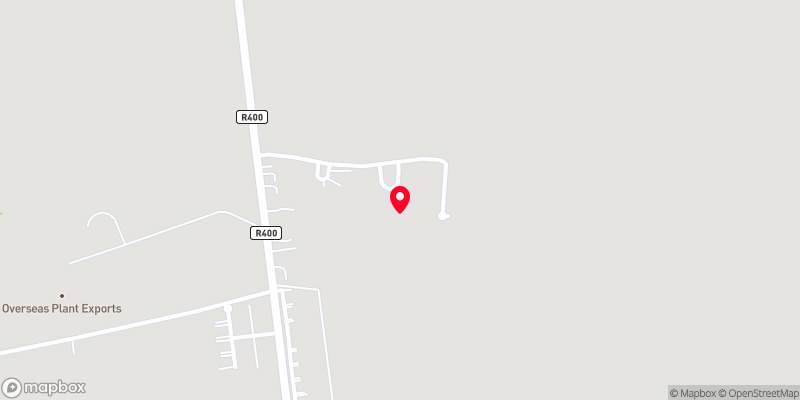 Get Directions
Get Directions Buying property is a complicated process. With over 40 years’ experience working with buyers all over Ireland, we’ve researched and developed a selection of useful guides and resources to provide you with the insight you need..
From getting mortgage-ready to preparing and submitting your full application, our Mortgages division have the insight and expertise you need to help secure you the best possible outcome.
Applying in-depth research methodologies, we regularly publish market updates, trends, forecasts and more helping you make informed property decisions backed up by hard facts and information.
Help To Buy Scheme
The property might qualify for the Help to Buy Scheme. Click here to see our guide to this scheme.
First Home Scheme
The property might qualify for the First Home Scheme. Click here to see our guide to this scheme.
