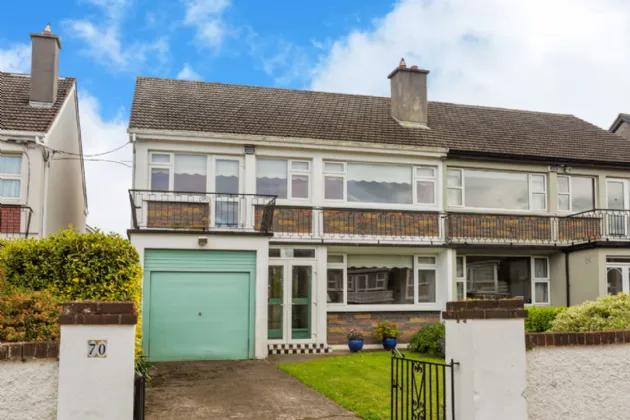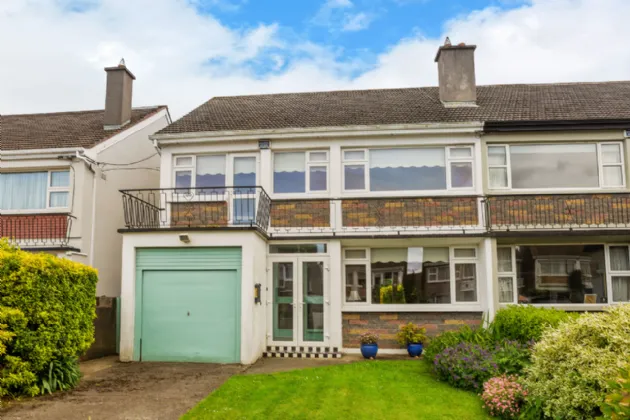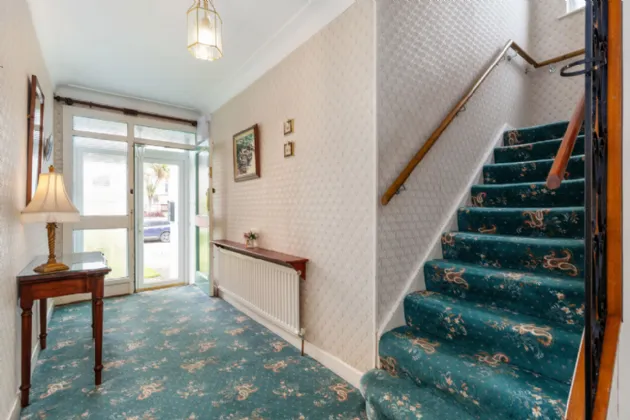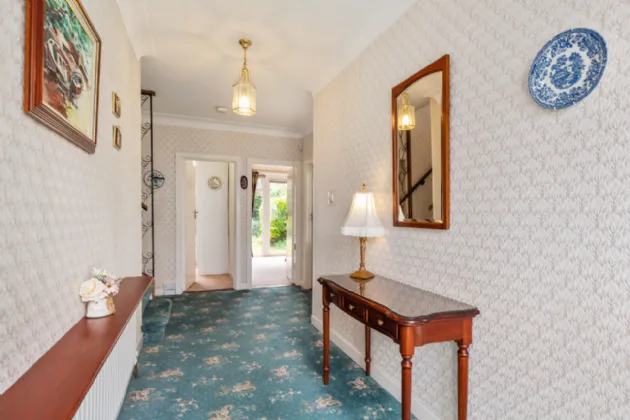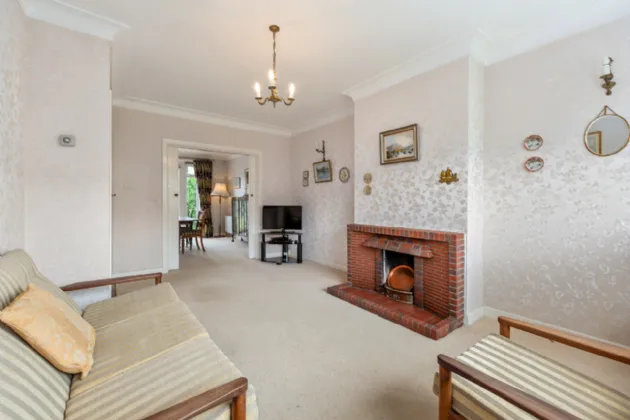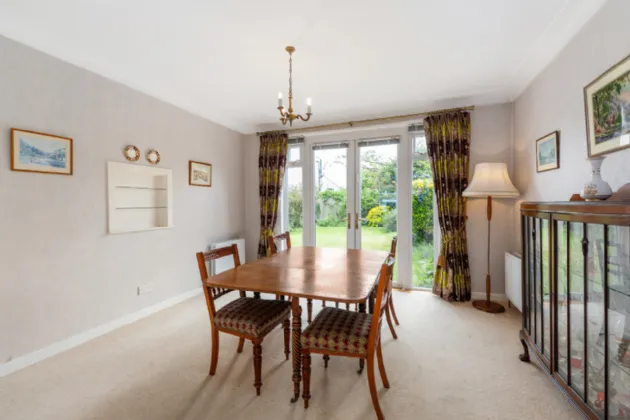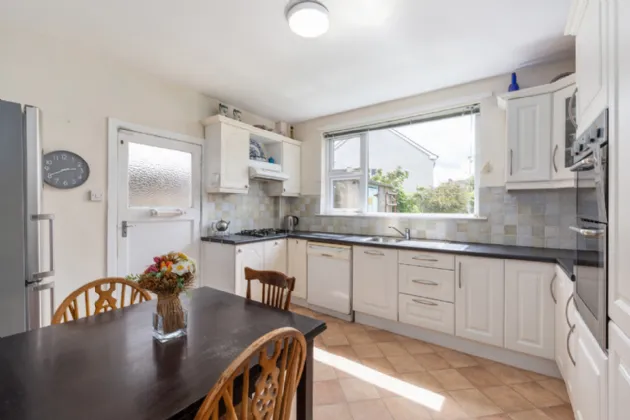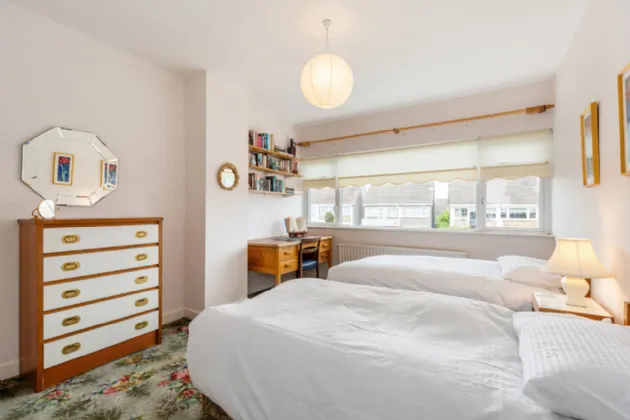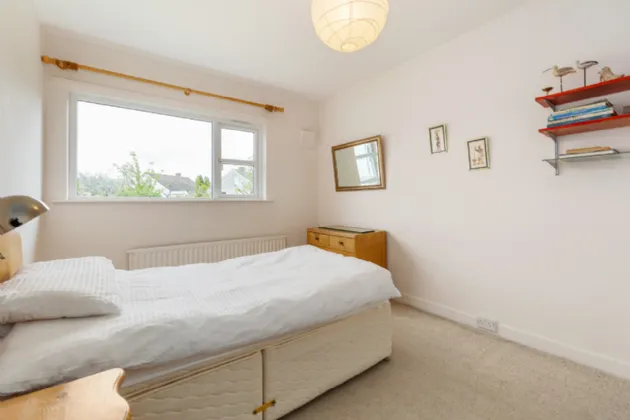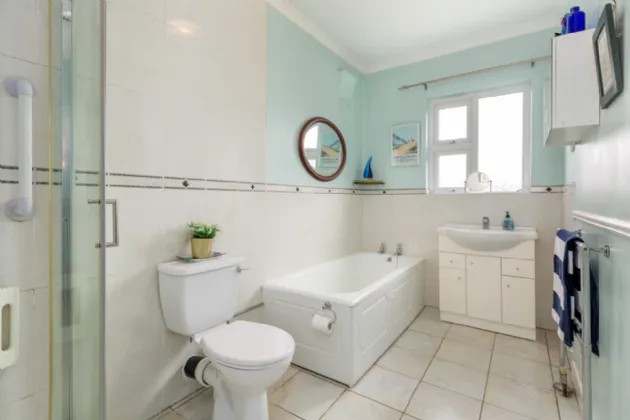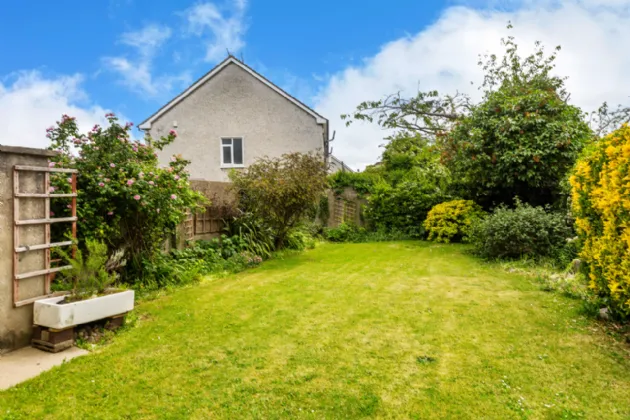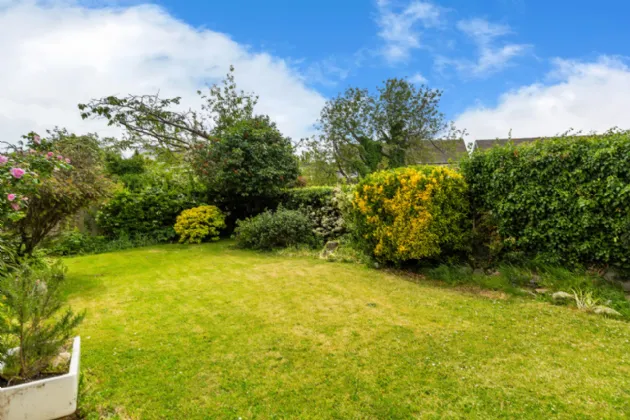Thank you
Your message has been sent successfully, we will get in touch with you as soon as possible.
€795,000 Sold

Contact Us
Our team of financial experts are online, available by call or virtual meeting to guide you through your options. Get in touch today
Error
Could not submit form. Please try again later.
70 Glenageary Park
Glenageary
Co. Dublin
A96 A2N3
Description
Upon arriving at the property there is a front garden with off-street parking and a large lawn area which could easily be relandscaped to accommodate further parking. There is pedestrian side access and an up and over door into the garage, which is ripe for conversion. The storm porch allows you to recover from and prepare for the elements and the glazed hall door with matching side panel invites light in, to compliment the wide entrance hall. There are two reception rooms which interconnect via sliding pocket doors. The living room has a feature fireplace and the dining room has double doors through to the garden. There is an under stair guest w.c. and the kitchen/breakfast room gives further access through to the garden. Upstairs each of the bedrooms are nicely appointed, three of which are double rooms and the principle of which has a door out to the rooftop balcony. A family bathroom completes the accommodation. These properties have very sizable attic spaces and many residents here have created very sizable attic rooms.
To the rear of the house, there is a mature south-west facing garden that is incredibly private. Beautifully maintained, it is laid mainly in lawn and bordered by a profusion of flowering plants and trees.
The location is superb. Glenageary Park is convenient to a host of local amenities, both social and essential and within close proximity to Dun Laoghaire, Killiney and Dalkey. It is surrounded by excellent schools, shops, parks and sports clubs. Public transport links run along both Sallyglen Road and Upper and Lower Glenageary Roads and the Dart is located close by on Station Road. The property is also within easy reach of the M50 motorway.

Contact Us
Our team of financial experts are online, available by call or virtual meeting to guide you through your options. Get in touch today
Thank you
Your message has been sent successfully, we will get in touch with you as soon as possible.
Error
Could not submit form. Please try again later.
Features
Generously appointed and light filled throughout
South west facing rear garden
Quiet cul de sac location
Great potential to create further accommodation.
GFCH
Phone points
TV Point
Alarm
Rooms
Entrance Hall 5.23m x 2.50m glazed hall door flanked by floor to ceiling glazed panel, spacious entrance hall, ceiling coving
Guest w.c. tiled floor, dado rail, sink with under sink storage, w.c.
Living Room 5.23m x 3.41m feature brick surround fireplace with open fire insect, ceiling coving, pocket doors through to….
Dining Room 3.65m x 3.96m ceiling coving, double doors to garden flank by floor to ceiling windows
Kitchen 3.65m x 3.78m linoleum floor, Shaker style wall and floor units, tiled splashback, gas hob, extractor fan, plumbed for dishwasher, door to back garden
Garage 5.10m x 2.56m plumbed for washing machine, up and over door
First floor
Landing 2.84m x 4.76m lit by a large window, hot press
Bedroom 1 3.28m x 4.32m bright double bedroom, door to balcony, wall to wall windows incorporating access to the balcony
Bedroom 2 4.25m x 3.41m bright double bedroom, wall to wall windows, storage closet
Bedroom 3 3.93m x 2.97m bright double bedroom, attic access, outlook to the rear, storage closet
Bedroom 4 2.66m x 2.86m bright single bedroom, outlook to the rear.
Bathroom 3.65m x 1.80m tiled floor and part tiled walls, w.c., w.h.b. with under sink storage, wall mounted medicine cabinet, step in shower cubicle, bath
Garden Upon arriving at the property there is a front garden with off-street parking and a large lawn area which could easily be relandscaped to accommodate further parking. There is pedestrian side access and an up and over door into the garage, which is ripe for conversion. To the rear of the house, there is a mature south-west facing garden that is incredibly private. Beautifully maintained, it is laid mainly in lawn and bordered by a profusion of flowering plants and trees.
BER Information
BER Number: 118181213
Energy Performance Indicator: 285.75 kWh/m²/yr
About the Area
Glenageary suburban area of south County Dublin. It is surrounded by Dalkey, Glasthule and Dún Laoghaire. The area is served by Dublin Bus, and has its own railway station which is served by DART. Glenageary is within walking distance of all of the amenities and facilities located in Dún Laoghaire, while maintaining the privacy and tranquillity of the quiet suburbs.
 Get Directions
Get Directions Buying property is a complicated process. With over 40 years’ experience working with buyers all over Ireland, we’ve researched and developed a selection of useful guides and resources to provide you with the insight you need..
From getting mortgage-ready to preparing and submitting your full application, our Mortgages division have the insight and expertise you need to help secure you the best possible outcome.
Applying in-depth research methodologies, we regularly publish market updates, trends, forecasts and more helping you make informed property decisions backed up by hard facts and information.
Need Help?
Our AI Chat is here 24/7 for instant support
Help To Buy Scheme
The property might qualify for the Help to Buy Scheme. Click here to see our guide to this scheme.
First Home Scheme
The property might qualify for the First Home Scheme. Click here to see our guide to this scheme.
