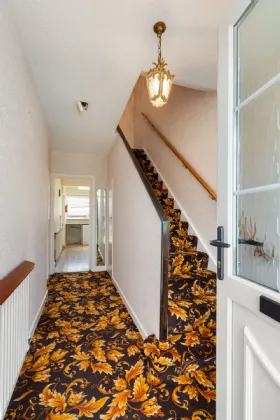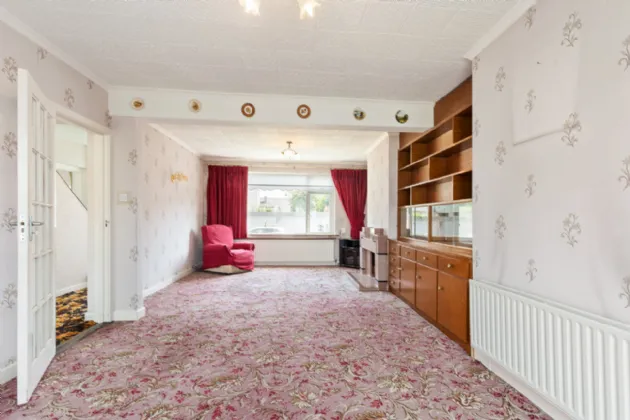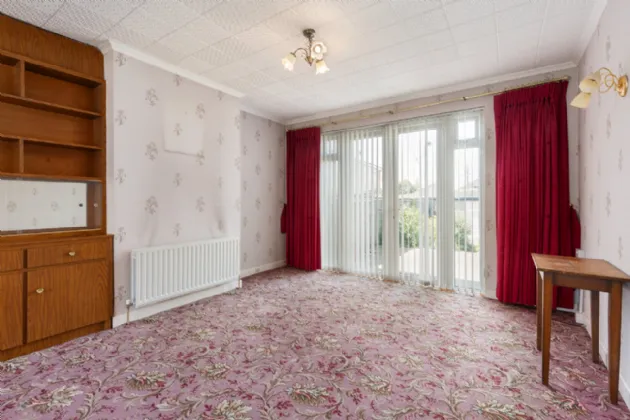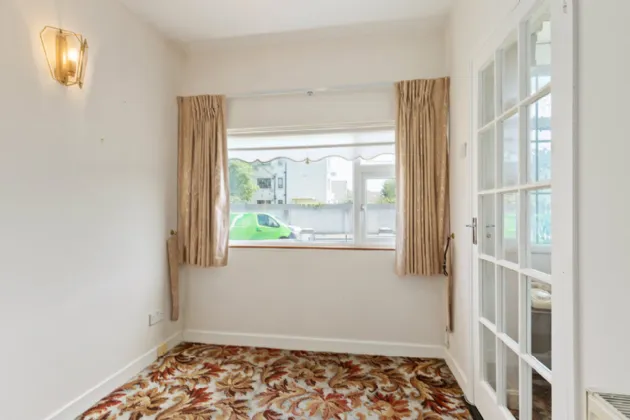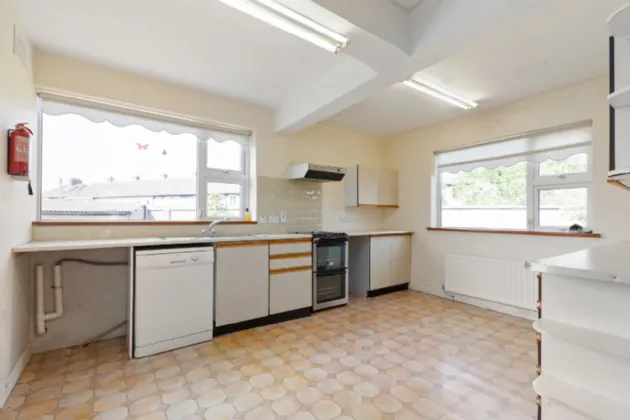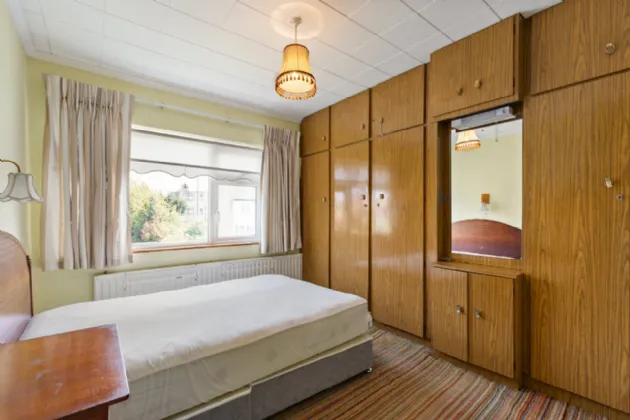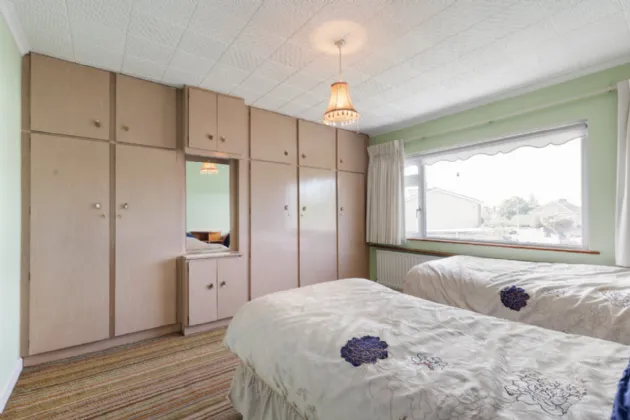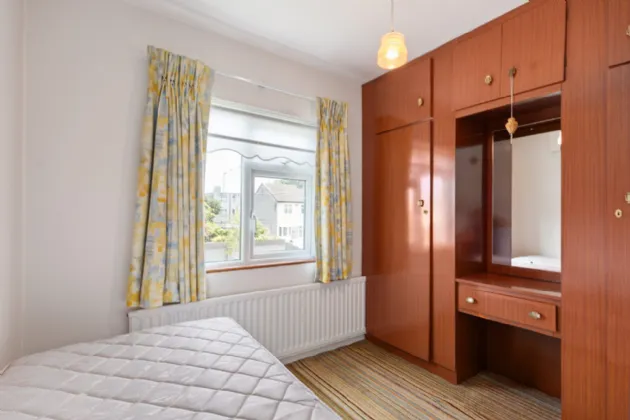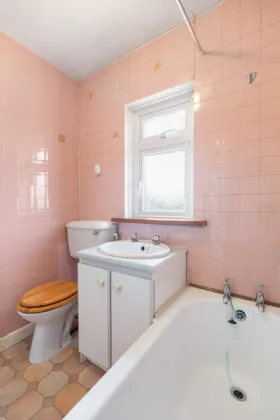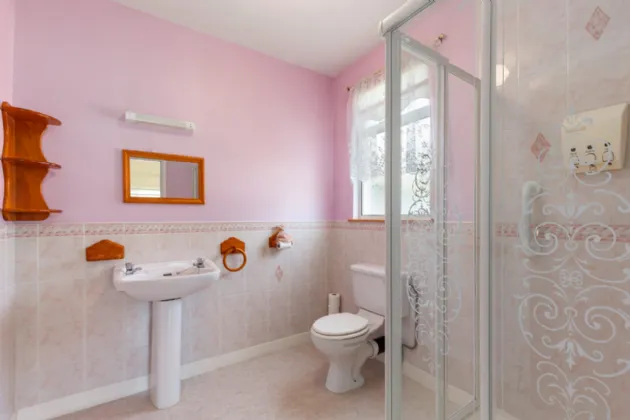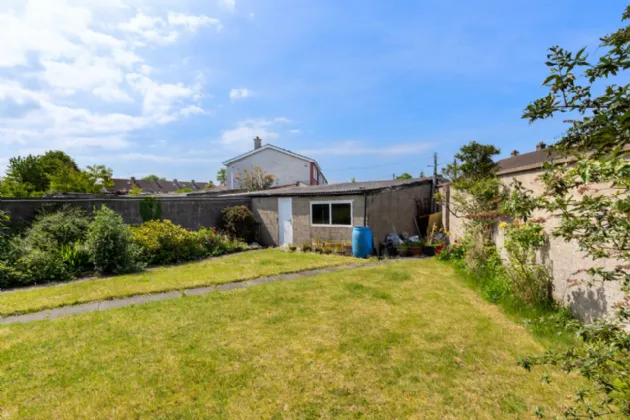Thank you
Your message has been sent successfully, we will get in touch with you as soon as possible.
€595,000 Sold

Contact Us
Our team of financial experts are online, available by call or virtual meeting to guide you through your options. Get in touch today
Error
Could not submit form. Please try again later.
1 Beechfield Close
Walkinstown
Dublin 12
D12 CD78
Description
This impressive property provides the perfect canvas for the discerning purchaser to create a modern family home in a superb location. The accommodation downstairs comprises porch, entrance hallway, large family room, kitchen/dining room, additional reception room, and a downstairs shower room completes the ground floor. Upstairs there are 3 bedrooms (2 doubles, 1 single) and a family bathroom completing the accommodation.
To the front, the driveway provides ample off-street parking for two cars. The rear garden has a large, detached garage that could suit a multitude of other uses to include a home-office, gym or workshop.
Beechfield Close is conveniently located just off Cromwellsfort Road allowing easy access to all routes, not to mention the close proximity of local amenities such as Ashleaf Shopping Centre, local shops, pubs, restaurants, and an excellent choice of Primary and Secondary Schools. The area is well serviced by Dublin Bus and the M50 is within a 5-minute drive.

Contact Us
Our team of financial experts are online, available by call or virtual meeting to guide you through your options. Get in touch today
Thank you
Your message has been sent successfully, we will get in touch with you as soon as possible.
Error
Could not submit form. Please try again later.
Features
Large rear garden
O.F.C.H
Garage (30 sqm. approx)
Off-street parking
Attic floored for storage with Stira staircase
Close to a host of local ammenities
Rooms
Family Room 3.9m x 7.79m Large open plan family room, carpet flooring, original tiled fire place, access to the rear garden via double doors
Reception Room 2.23m x 2.41m Reception room to the front of the proeprty, with carpet flooring
Downstairs Shower Room 2.23m x 2.28m Lino flooring with wash-hand basin, toilet, Mira electric shower
Kitchen/ Dining Room 4.38m x 4.79m Lino flooring with floor and eye level kitchen units, and access to the rear garden.
Bedroom 1 3.93m x 3.87m Large double bedroom with carpet flooring and built in wardrobe
Bedroom 2 3.93m x 3.52m Large double bedroom with carpet flooring and built in wardrobe
Bedroom 3 2.78m x 2.56m Large single bedroom with carpet flooring and built in wardrobe
Bathroom 1.93m x 1.69m Lino flooring, wash-hand basin, toilet, SureFlow electric bath and shower unit
BER Information
BER Number: 103483608
Energy Performance Indicator: 307.94 kWh/m²/
About the Area
Walkinstown is a suburb of Dublin, situated on the Southside of the city, approximately 6 kilometres south-west of Dublin city centre. Light industry, warehousing, car dealerships and commercial outlet stores are concentrated along the Long Mile Road in the western sector of the suburb. The area is very well served in terms of amenities, with a library, residents' association, sports ground, community centre, schools, pubs, church and retail facilities.
 Get Directions
Get Directions Buying property is a complicated process. With over 40 years’ experience working with buyers all over Ireland, we’ve researched and developed a selection of useful guides and resources to provide you with the insight you need..
From getting mortgage-ready to preparing and submitting your full application, our Mortgages division have the insight and expertise you need to help secure you the best possible outcome.
Applying in-depth research methodologies, we regularly publish market updates, trends, forecasts and more helping you make informed property decisions backed up by hard facts and information.
Need Help?
Our AI Chat is here 24/7 for instant support
Help To Buy Scheme
The property might qualify for the Help to Buy Scheme. Click here to see our guide to this scheme.
First Home Scheme
The property might qualify for the First Home Scheme. Click here to see our guide to this scheme.

