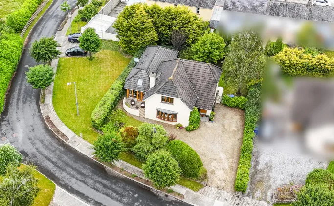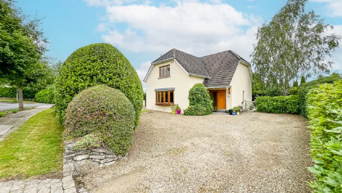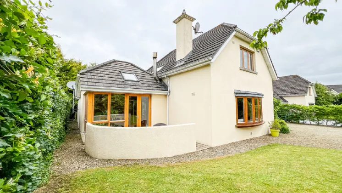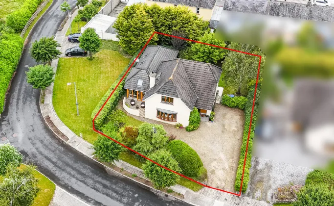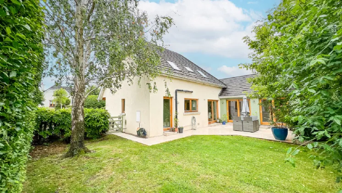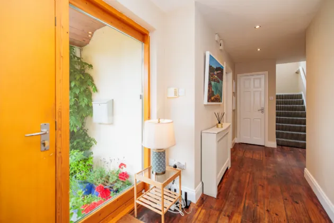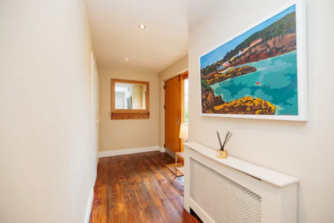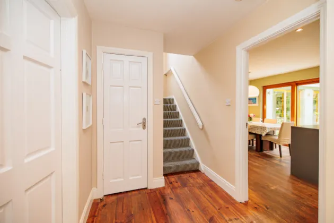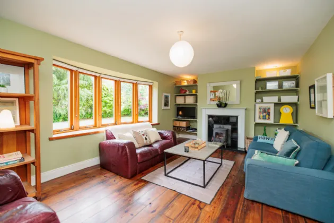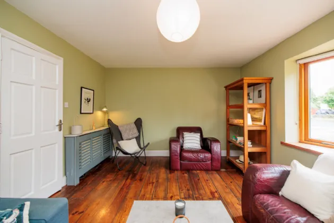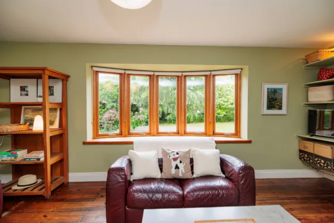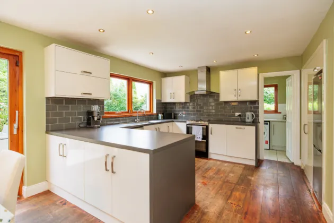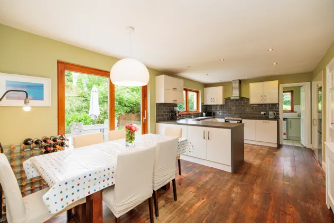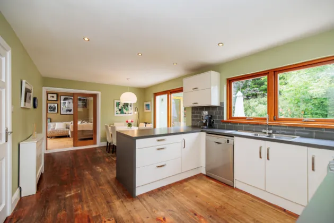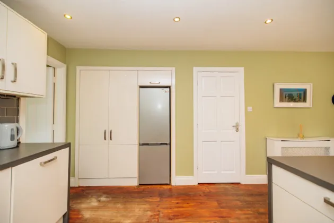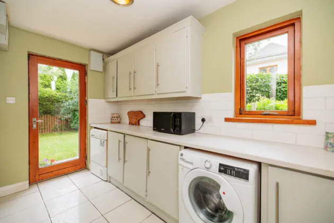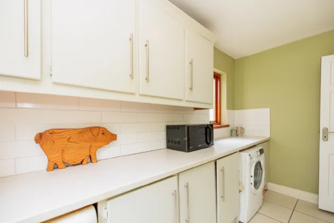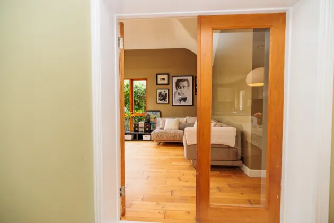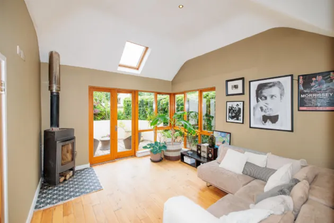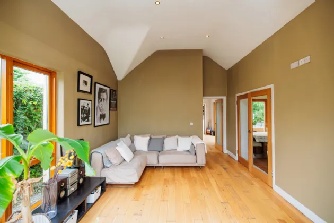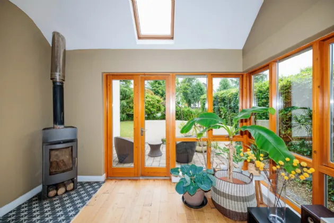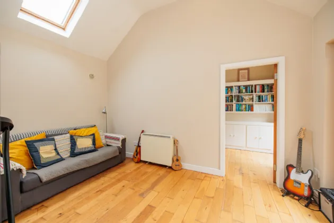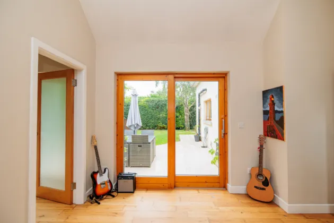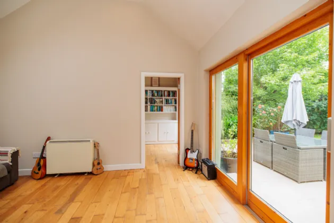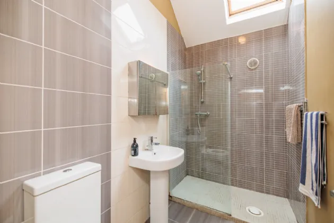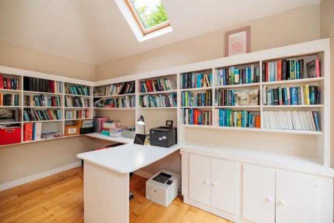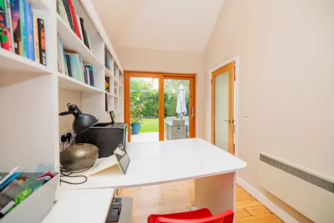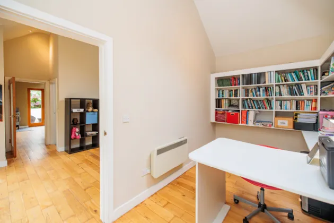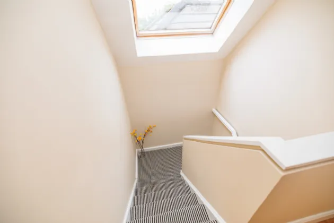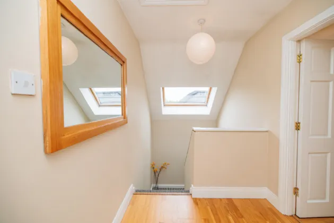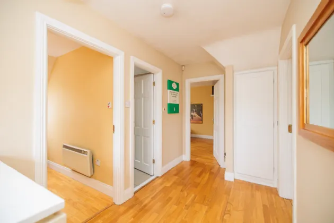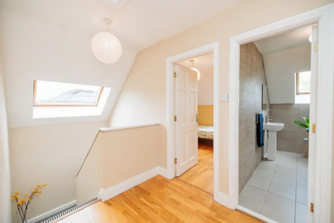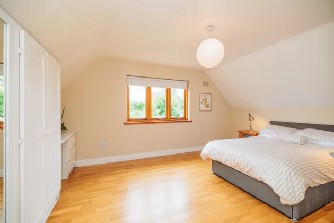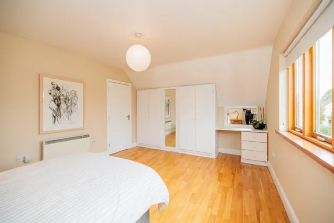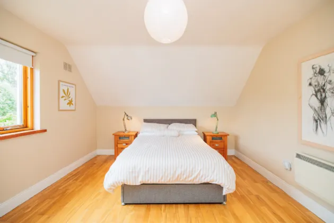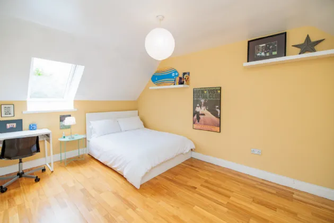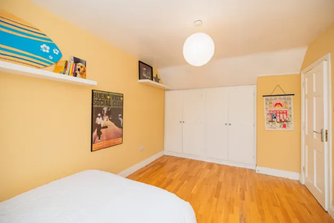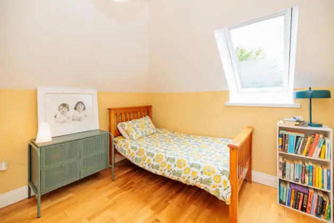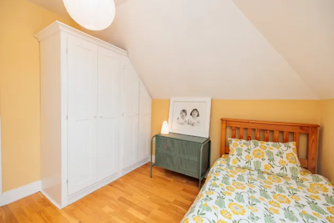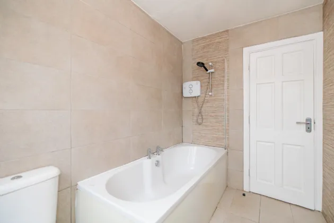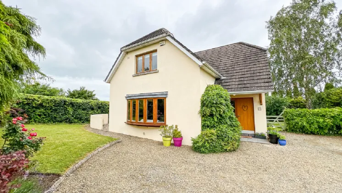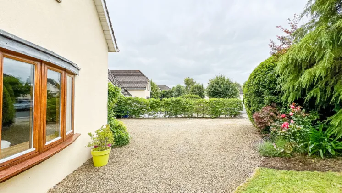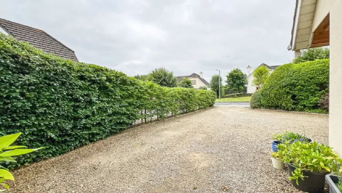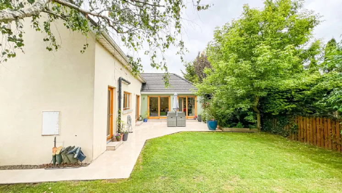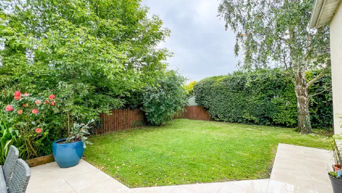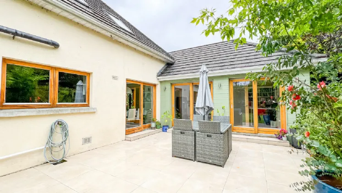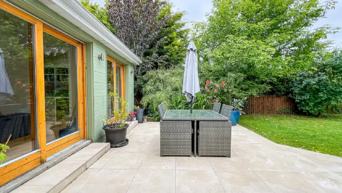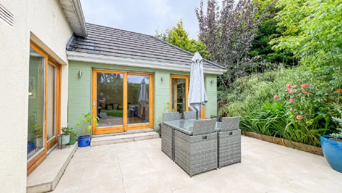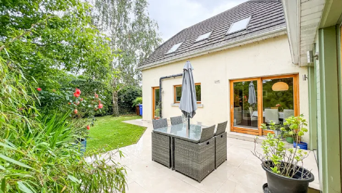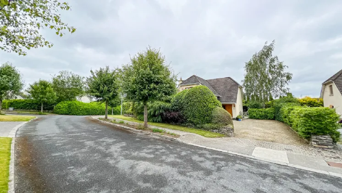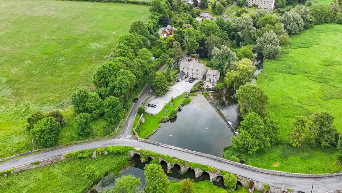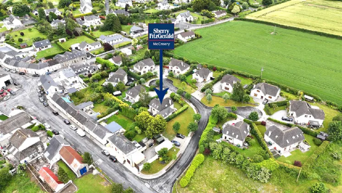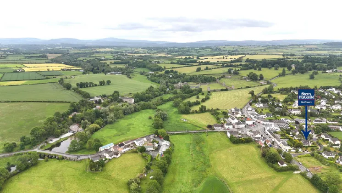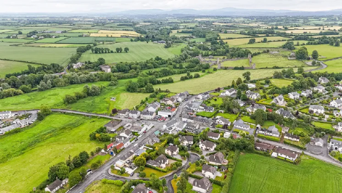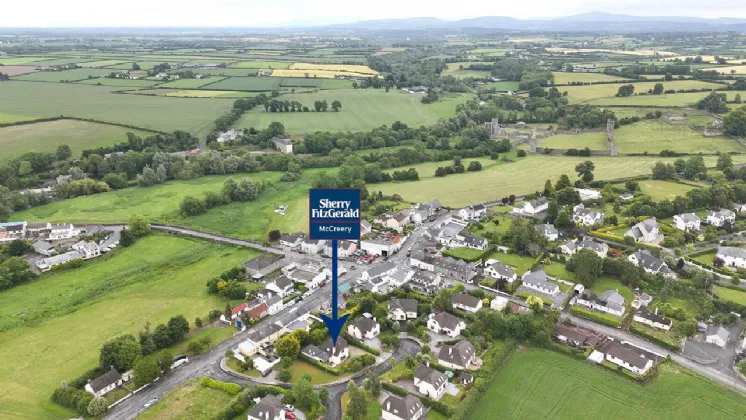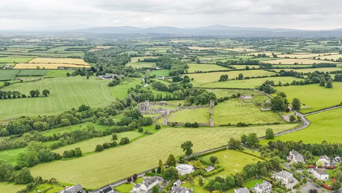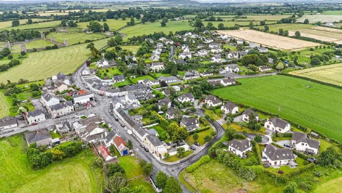Thank you
Your message has been sent successfully, we will get in touch with you as soon as possible.
€450,000 Sold

Contact Us
Our team of financial experts are online, available by call or virtual meeting to guide you through your options. Get in touch today
Error
Could not submit form. Please try again later.
1 Priory Grove
Kells
Co Kilkenny
R95 KR74
Description
Number 1 Priory Grove is a substantial extended four bedroomed detached family home which comes to the market in excellent condition throughout. The property has been in same ownership since it was built from new in 2000.
The light-filled and well-designed layout extends to 180 Sq. M. / 1,938 Sq. Ft. spanning over two levels. The layout at ground floor level comprises – entrance hall, guest WC, sitting room, living room, kitchen/dining room, utility room and bedroom four complete with an en-suite. A useful home office/study completes the layout at ground floor level. The layout upstairs comprises – landing area, two generous sized double bedrooms, a large single bedroom, well-appointed family bathroom and hot press.
FRONT AND REAR GARDENS:
1 Priory Grove sits peacefully on a secluded and sunny private corner site. The boundary-line of the property is planted with mature Beech and Laurel hedging for privacy. The front garden is laid in lawn and bordered by mature trees and herbaceous planting. A hidden sun-drenched cobblelock patio area with curved wall is accessed from French doors in the living room. The driveway is laid in stone chippings and provides off-street parking for up to three cars. A wide side entrance with post and rail fence and timber side gate gives access to the rear of the property.
The magnificent and secluded rear garden is a haven of tranquility and perfect as a secure children’s play area. A neat lawn is bordered by mature trees, hedging and colourful planting. A Porcelain patio area is perfect for al-fresco dining and entertaining.
LOCATION:
Priory Grove is superbly located just a two-minute wall from the village of Kells. There are excellent amenities in Kells Village including St. Brigid’s National School, Kells Community Childcare Centre, Bobs Shop, Pretty by Kitty Beauty Saloon, The Kings Mill Restaurant in Mullins Mill, Delaney's bar and Shirley's bar (soon to open), playground and Tirlán Farmlife Country Store.
A five-minute drive will take you to the pretty village of Stoneyford which has many amenities, including Scoil Chairáin Naofa primary school, Malzard’s Bar, Knockdrinna Café and Walshe’s convenience store. Stoneyford is an attractive and engaged community with its own soccer club, running club and many activities operating out of the popular community centre, with its adjacent grass pitch, walking track and children’s play area.
Priory Grove is near the pretty village of Bennettsbridge and the bustling market town of Thomastown. The town of Callan is a ten-minute drive away and has several amenities including Aldi and Supervalu and Callan Golf Club. The magnificent 5 Star Mount Juliet Estate and Golf Club in Thomastown is a fifteen-minute drive away.
A ten-minute drive will take you to the Danesfort Exit (Exit 9) for the M9 Motorway for daily commuters travelling to Dublin, Carlow, Kildare and Waterford.
Viewing of this wonderful family home is highly recommended.
Features
Electric storage heating
Telephone points
Television points
Broadband with Three
Cable TV with Sky
Mains Water and Sewage
Rooms
Entrance Hall (including stairs) 5.66m x 1.28m + 4.46m x 0.60m A Rationel front door with a large glass panel opens into a spacious and bright entrance hall. Wide plank solid wood floor, recessed lighting and radiator cover.
Coat Closet 1.65m x 0.60m Double coat closet with hanging space.
Guest WC 1.77 x 0.86 Plumbing is in place for a WC and wash hand basin. Tiled floor and extractor fan.
Sitting Room 5.89m x 3.66m A large and light-filled room with a feature cantilevered bay window overlooking the front garden and driveway. Open fireplace with a painted wooden surround, black Marble insert and hearth, fitted with a Waterford Stanley multi-fuel stove. Both alcoves on either sides of the chimney breast are fitted with floating shelving. Wide plank solid wood floor. Radiator cover.
Kitchen Dining Room 6.45m x 3.39m + 1.60m x 0.61m A fine-sized and bright open plan room with lovely views of the rear garden. The kitchen area is fitted with high gloss wall and floor units with tiled backsplash, 1.5 bowl kitchen sink, composite countertops and pull-out bins. Zanussi freestanding electric cooker and Bosch stainless steel cooker hood. Bosch dishwasher and Sharp fridge/freezer. Window overlooking the rear garden. The dining area can accommodate a large table and chairs for family dining and entertaining. A Rationel sliding patio door gives access out to the rear garden. Wide plank solid wood floor and recessed lighting throughout. Radiator cover. Double glass panel doors open through to the living room.
Utility Room 1.80m x 3.46m Fitted with wall and floor units with tiled backsplash. Hoover washing machine and Hotpoint tumble dryer. Gable end window. A full-length glass panel door external door gives access out to the rear of the property. Tiled floor.
Living Room 3.78m x 4.25m + 0.99m x 0.58m Impressive and spacious light-filled dual aspect room with a feature high sloped ceiling and large corner window. Rationel French doors open out to a sun-drenched patio. Solid oak floor and recessed ceiling lighting. Haas + Sohn log burner.
Bedroom Four 4.31m x 2.89m + 0.98m x 1.12m Impressive and spacious light-filled dual aspect room with a feature high sloped ceiling and large corner window. Rationel French doors open out to a sun-drenched patio. Solid oak floor and recessed ceiling lighting. Haas + Sohn log burner.
En-Suite 2.65m x 1.58m Comprising a walk-in wet room shower with glass panel. WC and wash hand basin with wall mounted mirrored cabinet. High sloped ceiling fitted with a Velux window. Extractor fan and Dimplex wall mounted downflow fan heater. Tiled floor and part tiled walls.
Home Office / Study 4.30m x 2.17m A dual aspect room with a sloped ceiling fitted with a Velux window in the roof to the rear of the property. A Rationel sliding patio door gives access out to the rear garden. Built-in bookcases with underneath storage cupboards and office desk. Solid Oak floor.
FIRST FLOOR
Landing (including stairs) 4.86m x 0.78m + 5.25m x 1.12m A spacious and bright landing with a large sunny west-facing Velux window over the staircase. Semi-solid Oak floor and fitted carpet on the stairs. Hatch to attic space.
Bedroom One 5.06m x 3.67m A fine-sized and bright double bedroom positioned to the front of the property. Sloped ceiling and semi-solid Oak floor. Built-in wardrobes and dressing table with underneath storage drawers.
Bedroom Two 3.02m x 4.28m + 2.33m x 0.74m A large double bedroom located to the rear of the property. Semi-solid Oak floor and built-in wardrobes.
Bedroom Three 2.87m x 3.07m A good-sized single bedroom positioned to the rear of the property. Built-in wardrobes and semi-solid Oak floor.
Bathroom 1.80m x 3.03m Comprising a bath fitted with a Triton T90sr pumped electric shower. WC and wash hand basin with overhead wall mounted mirror. Fully tiled walls and floor. Sloped ceiling with Velux window fitted in the roof to the rear.
Hot Press 1.09m x 0.66m Hot water cylinder and fitted shelving.
BER Information
BER Number: 118498823
Energy Performance Indicator: 212.78 kWh/m²/yr
About the Area
No description
 Get Directions
Get Directions Buying property is a complicated process. With over 40 years’ experience working with buyers all over Ireland, we’ve researched and developed a selection of useful guides and resources to provide you with the insight you need..
From getting mortgage-ready to preparing and submitting your full application, our Mortgages division have the insight and expertise you need to help secure you the best possible outcome.
Applying in-depth research methodologies, we regularly publish market updates, trends, forecasts and more helping you make informed property decisions backed up by hard facts and information.
Need Help?
Our AI Chat is here 24/7 for instant support
Help To Buy Scheme
The property might qualify for the Help to Buy Scheme. Click here to see our guide to this scheme.
First Home Scheme
The property might qualify for the First Home Scheme. Click here to see our guide to this scheme.
