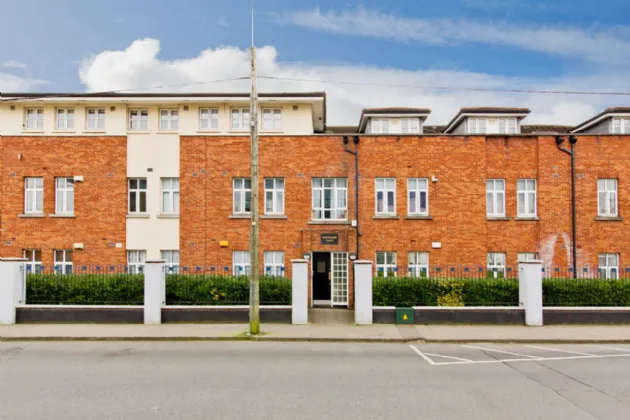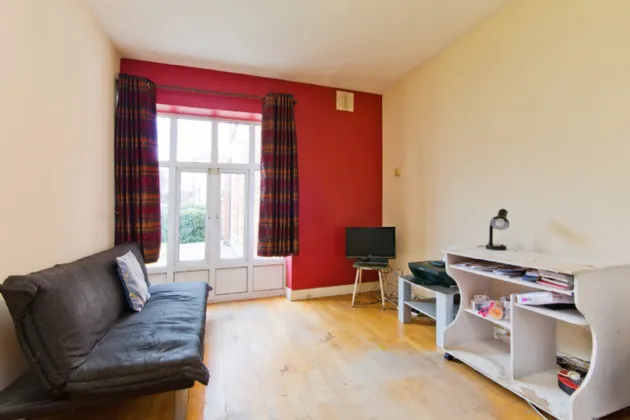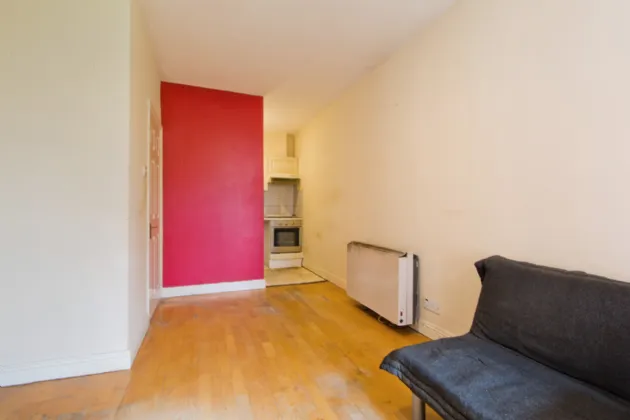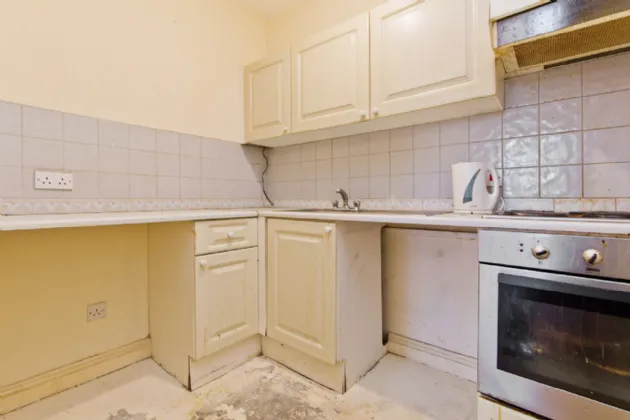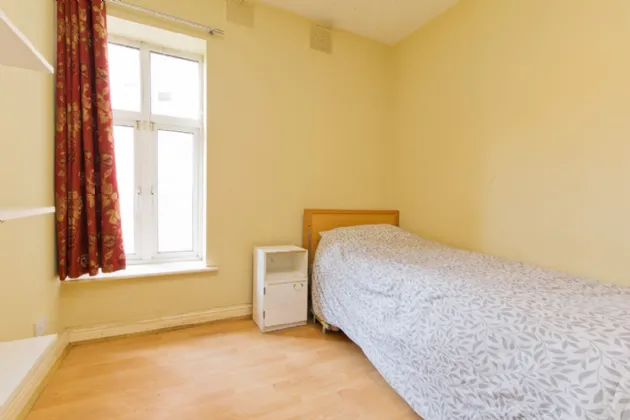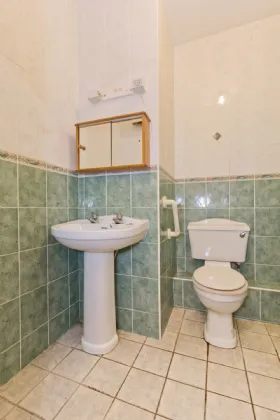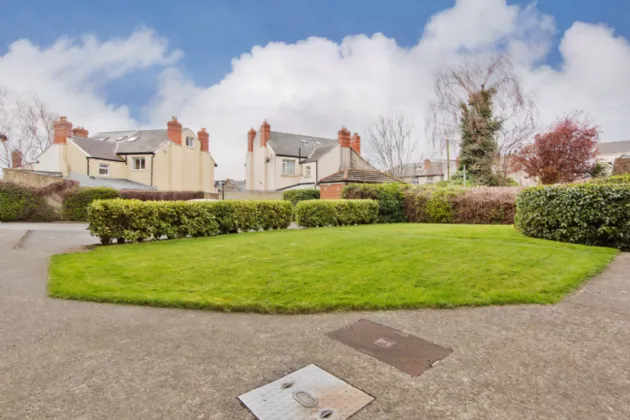Thank you
Your message has been sent successfully, we will get in touch with you as soon as possible.
€225,000 Sale Agreed

Contact Us
Our team of financial experts are online, available by call or virtual meeting to guide you through your options. Get in touch today
Error
Could not submit form. Please try again later.
Apt 14
Glenmalure Court
Rialto
Dublin 8
D08 F209
Description
On entering the property, we come to a spacious entrance hall, which opens to the main bedroom, family bathroom, built in storage and the living room. The main living room itself is of good size, with a window to the rear aspect which overlooks the communal gardens, and leading through to the kitchen area.
The kitchen itself is fitted with matching base/wall units, ample worktop space with tiled splash back. stainless street sink with mixer tap. built in electric oven, electric hob with extractor above, pluming for washing machine, space for free standing fridge/freezer and lino floor coverings.
The bedroom is a good sized double bedroom with window to rear aspect, built in wardrobes and laminate flooring.
The bathroom is fitted with handwash basin, WC, corner shower unit with glass screen, and tilled floor to ceiling.
Outside: To the rear of the property there are well maintained communal gardens and a secure entrance from James Walk.
The location is second to none being within just a short stroll of an abundance of excellent amenities within easy reach making this a truly desirable location. Minutes from the LUAS line and many other transport routes offering easy access to the M50, Heuston Station and all the amenities that the city has to offer. Some other notable amenities easily accessible from this property include St. James' Hospital, the new children’s hospital, The Phoenix Park, The War Memorial Gardens, IMMA and Kilmainham Gaol.

Contact Us
Our team of financial experts are online, available by call or virtual meeting to guide you through your options. Get in touch today
Thank you
Your message has been sent successfully, we will get in touch with you as soon as possible.
Error
Could not submit form. Please try again later.
Rooms
Bedroom 2.71m x 3.49m Sizeable double bedroom with window to rear aspect overlooking the communal gardens, built in storage and laminate floor coverings.
Bathroom 2.1m x 1.68m Fitted with handwash basin, WC, corner shower unit with glass screen, and tilled floor to ceiling.
Living Room 4.77m x 3.01m Window to rear aspect again overlooking the communal gardens, electric wall mounted radiator, laminate flooring and leading to the kitchen area.
Kitchen 1.74m x 2.40m Fitted with matching base/wall units, ample worktop space with tiled splash back. stainless street sink with mixer tap. built in electric oven, electric hob with extractor above, pluming for washing machine, space for free standing fridge/freezer and lino floor coverings.
Oustide The communal area is well kept with secure letter boxes in the buildings entrance hall and maintained gardens to the rear.
BER Information
BER Number: 118300821
Energy Performance Indicator: 262.03 kWh/m²/yr
About the Area
No description
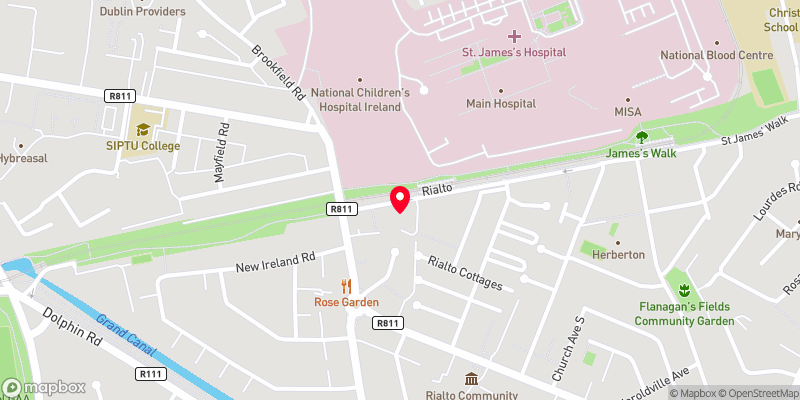 Get Directions
Get Directions Buying property is a complicated process. With over 40 years’ experience working with buyers all over Ireland, we’ve researched and developed a selection of useful guides and resources to provide you with the insight you need..
From getting mortgage-ready to preparing and submitting your full application, our Mortgages division have the insight and expertise you need to help secure you the best possible outcome.
Applying in-depth research methodologies, we regularly publish market updates, trends, forecasts and more helping you make informed property decisions backed up by hard facts and information.
Need Help?
Our AI Chat is here 24/7 for instant support
Help To Buy Scheme
The property might qualify for the Help to Buy Scheme. Click here to see our guide to this scheme.
First Home Scheme
The property might qualify for the First Home Scheme. Click here to see our guide to this scheme.
