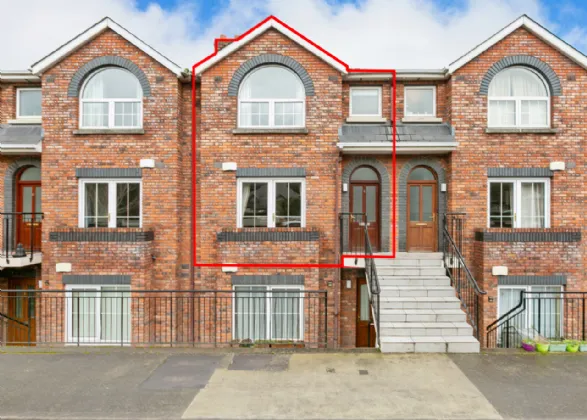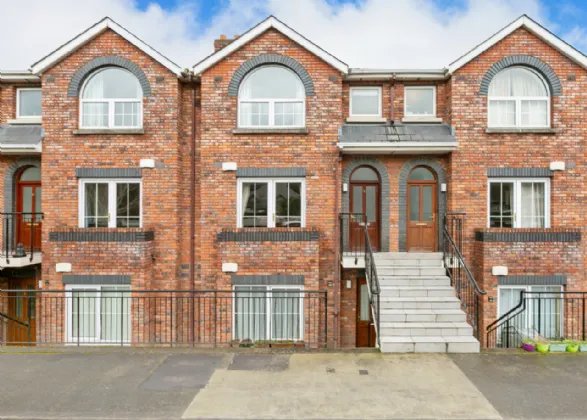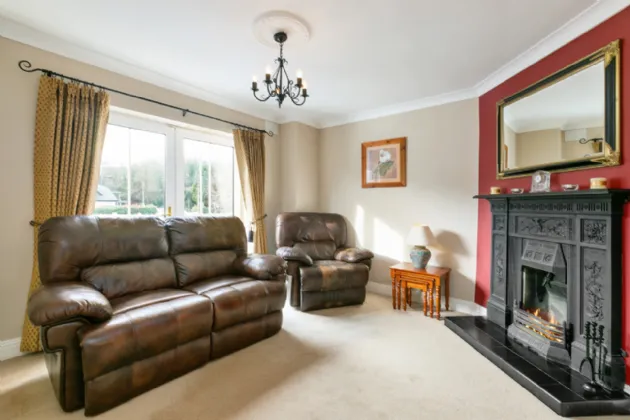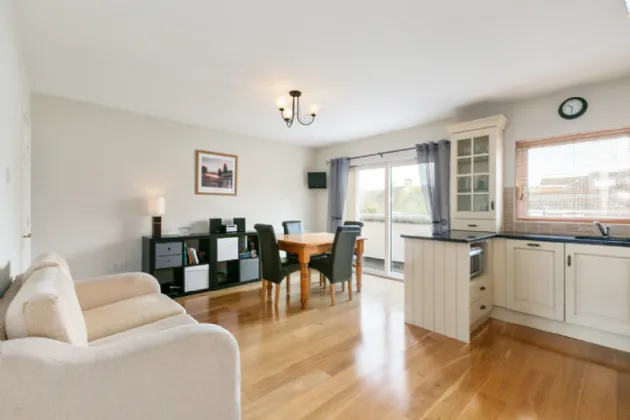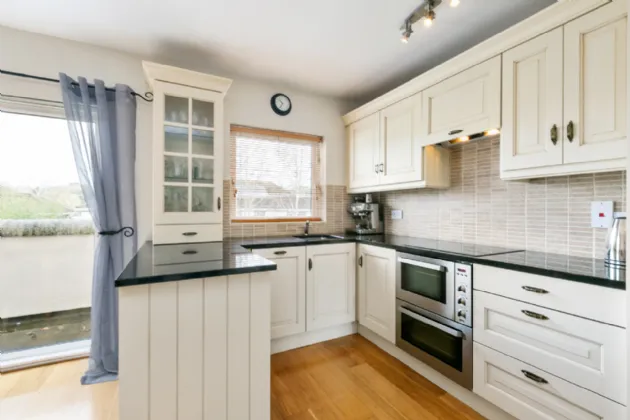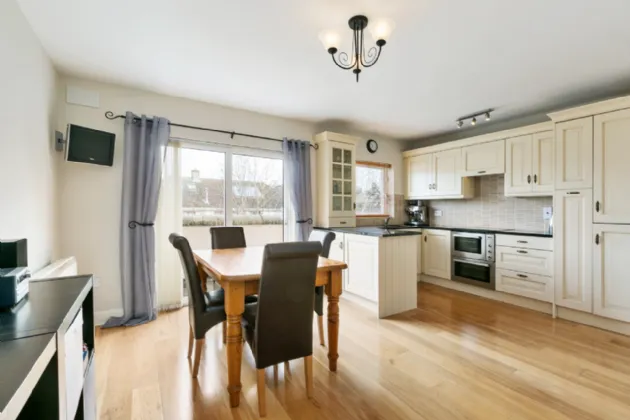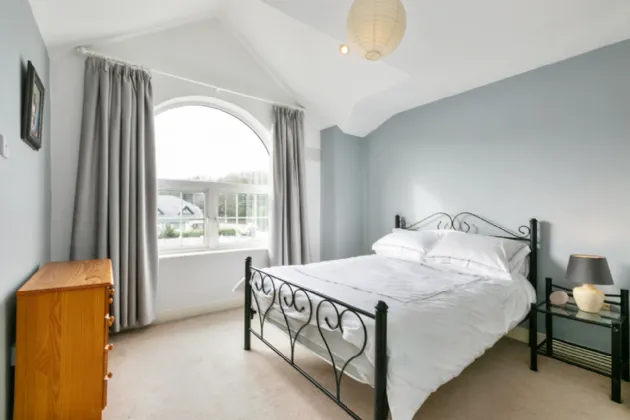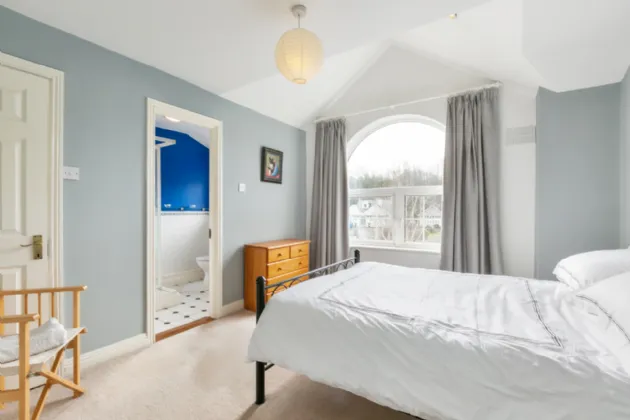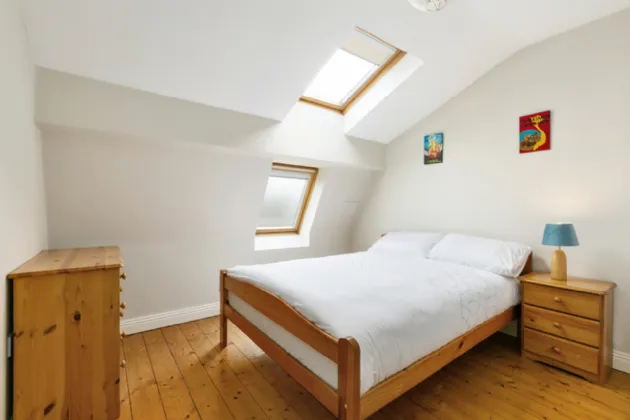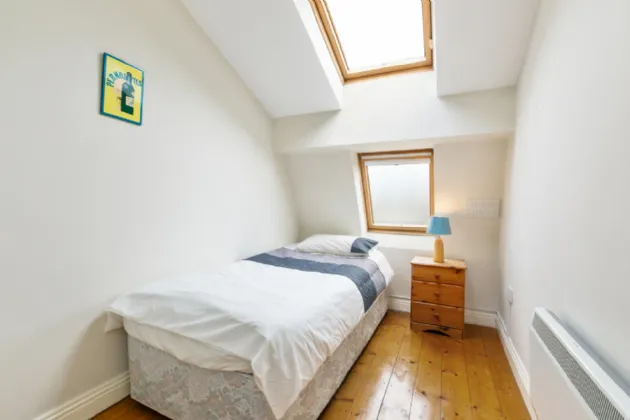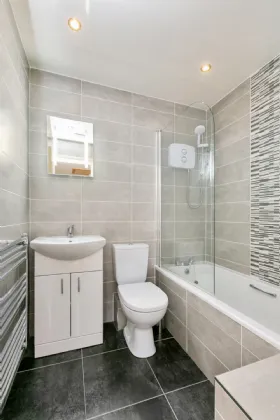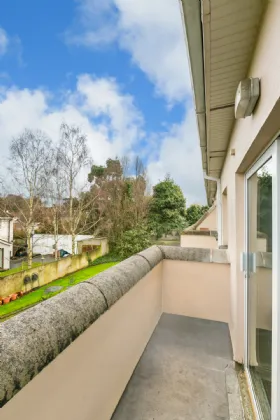Thank you
Your message has been sent successfully, we will get in touch with you as soon as possible.
€425,000 Sale Agreed

Financial Services Enquiry
Our team of financial experts are online, available by call or virtual meeting to guide you through your options. Get in touch today
Error
Could not submit form. Please try again later.
8 Deerpark
Lucan Road
Chapelizod
Dublin 20
D20 P531
Description
Upon entering, you are greeted by a welcoming and luminous entrance hall adorned with tasteful décor. To left of the entrance hall is a spacious living room featuring an open fireplace along with French doors leading to one of two balconies allowing an abundance of natural light to flood the room. To the rear of the property is an open-concept design seamlessly connects the dining room to the well-appointed kitchen, featuring contemporary appliances and ample storage space. The thoughtful layout enhances the overall flow, making it perfect for both entertaining and everyday living. From the dining room sliding doors lead to the rear balcony. A spacious storage room is located just off the dining room.
Ascend the stairs to discover the private quarters. The three generously sized bedrooms boast tranquillity and comfort, providing a serene retreat at the end of the day. The main bedroom features a walk-in closet along with an ensuite. The recently renovated family bathroom completes the accommodation at this level.
One of the standout features of this duplex is the meticulous upkeep evident in every corner. From freshly painted walls to quality laminate flooring, every detail has been thoughtfully addressed. The attention to maintenance extends to the exterior, where you'll find well-kept communal areas. To the front the property offers private and designated car parking space along with visitor parking spaces. To the rear there is a well-maintained communal garden which is perfect for enjoying outdoor moments.
Located in the heart of the charming village of Chapelizod. Amenities in the area are fantastic and the Dublin City Centre is easily accessed. The natural beauty of this area is not to be understated being surrounded by wildlife and river views. The Phoenix Park and the River Liffey are literally on your doorstep. For the commuter the property is within quick access to the M4 and M50 road networks.
Seldom does such an incredibly well-maintained home in a location that needs little introduction come to market. This is a property that will not disappoint and will no doubt attract the discerning purchaser, looking for a new home in a highly sought-after area.

Financial Services Enquiry
Our team of financial experts are online, available by call or virtual meeting to guide you through your options. Get in touch today
Thank you
Your message has been sent successfully, we will get in touch with you as soon as possible.
Error
Could not submit form. Please try again later.
Features
G.F.C.H
Freshly Painted
Newly renovated bathroom
Dual balconies
Designated Parking Space
Communal Garden
Rooms
Living Room 3.84m x 3.91m Located to the left of the entrance hall is a spacious living room featuring an open fireplace along with French doors leading to one of two balconies allowing an abundance of natural light to flood the room.
Kitchen Dining Room 4.22m x 5.08m Located to the rear and within full width of the property, is this spacious and light-filled open-concept design seamlessly connects the dining room to the well-appointed kitchen, featuring a wealth of base and eye level storage spaces. Furthermore, the kitchen offers integrated base level twin ovens, dishwasher, integrated fridge-freezer, 4-ring ceramic hob with an overhead extractor fan. From the dining room sliding doors lead to the rear balcony. A spacious storage room is located just off the dining room.
Bedroom 1 3.67m x 3.30m Located to the front of the property is this spacious double with walk-in wardrobe and an ensuite.
En-Suite Well-appointed with tiled floors, partially tiled walls, stand-alone shower, WC and WHB
Bedroom 2 3.28m x 3.05m Spacious double located to the rear with solid wood flooring, velux window and built-in wardrobe.
Bedroom 3 3.28m x 1.93m Neat single located to the rear with solid wood flooring, velux window and built-in wardrobe.
Bathroom Modern and recently renovated offering fully tiled walls and floor, WC, WHB with storage, bathtub with an electric shower and heated towel rail.
BER Information
BER Number: 117193060
Energy Performance Indicator: 182.63 kWh/m²/yr
About the Area
Chapelizod is a village preserved within the city of Dublin. It lies in the wooded valley of the River Liffey, near the Strawberry Beds and the Phoenix Park. The barony is one of seven and a half comprising County Dublin and stretches from Cabra to Blanchardstown (from east to west) and from Finglas to Chapelizod (from north to south). The area is served by a number of buses providing easy access into the city centre.
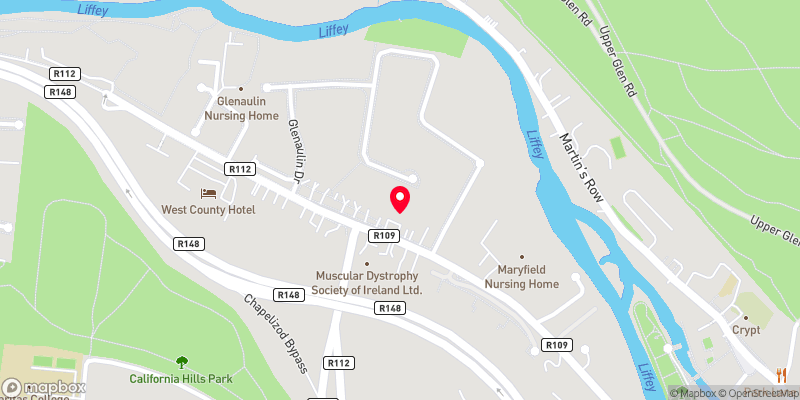 Get Directions
Get Directions Buying property is a complicated process. With over 40 years’ experience working with buyers all over Ireland, we’ve researched and developed a selection of useful guides and resources to provide you with the insight you need..
From getting mortgage-ready to preparing and submitting your full application, our Mortgages division have the insight and expertise you need to help secure you the best possible outcome.
Applying in-depth research methodologies, we regularly publish market updates, trends, forecasts and more helping you make informed property decisions backed up by hard facts and information.
Help To Buy Scheme
The property might qualify for the Help to Buy Scheme. Click here to see our guide to this scheme.
First Home Scheme
The property might qualify for the First Home Scheme. Click here to see our guide to this scheme.
