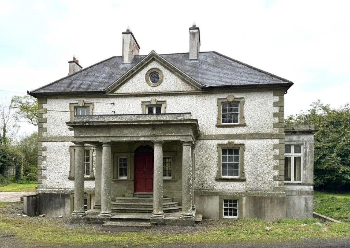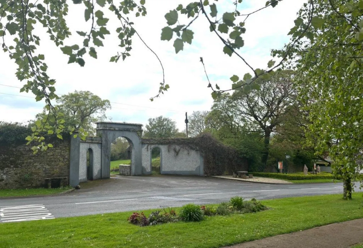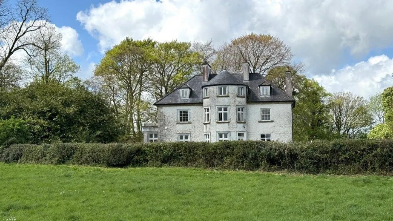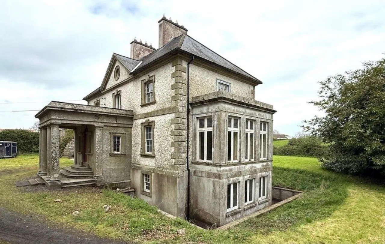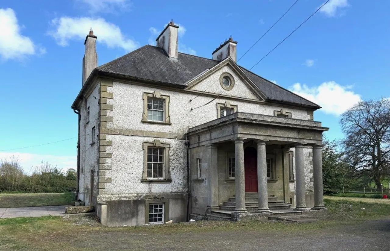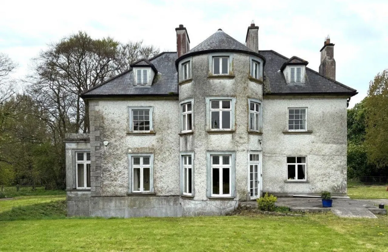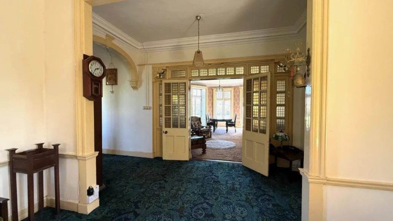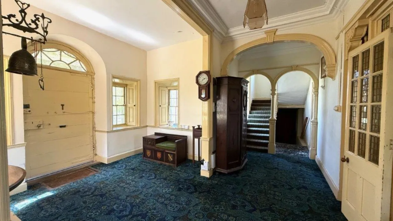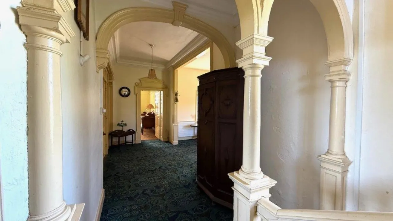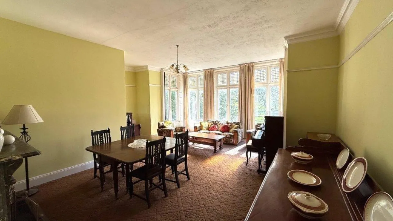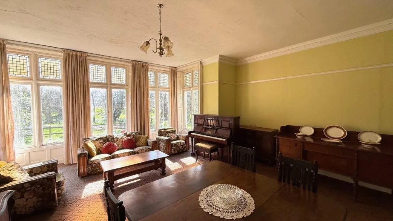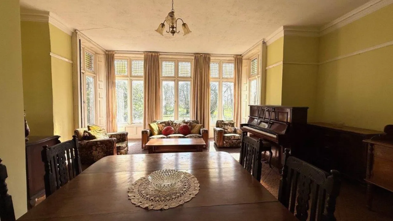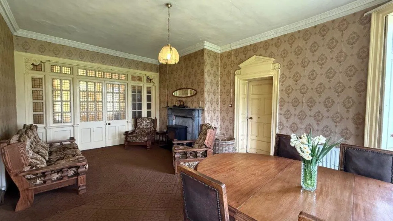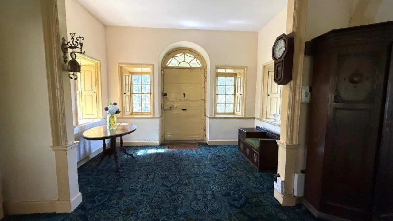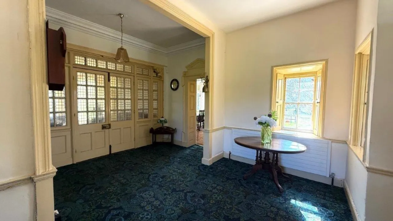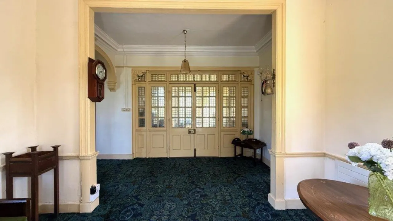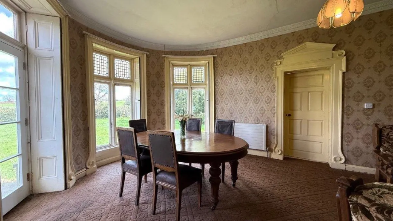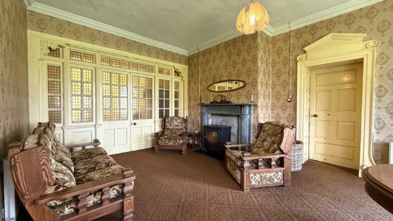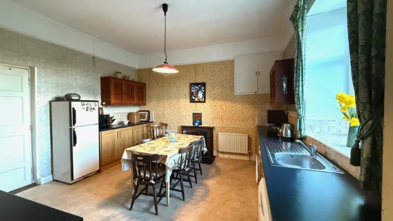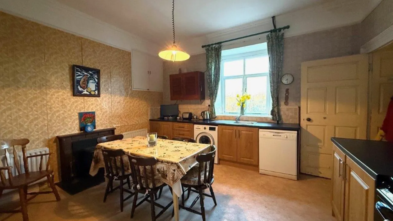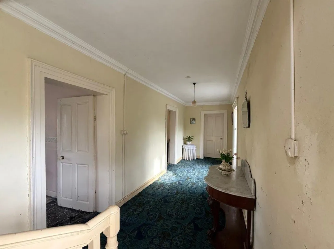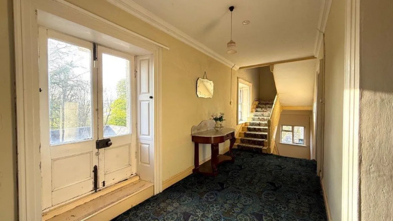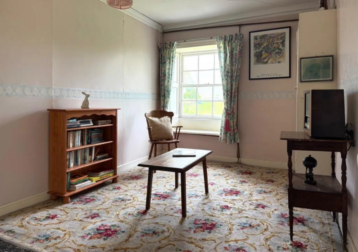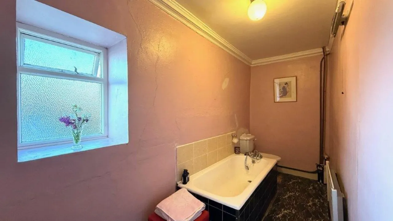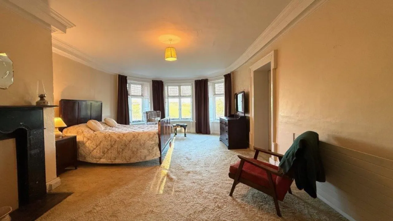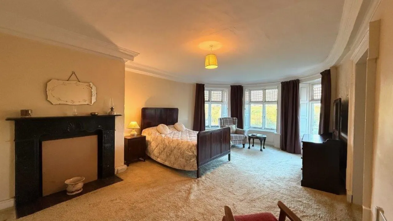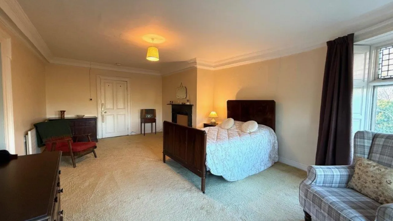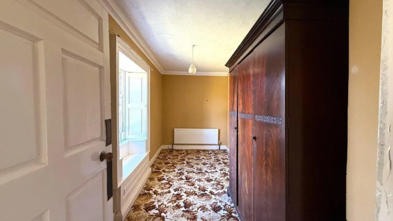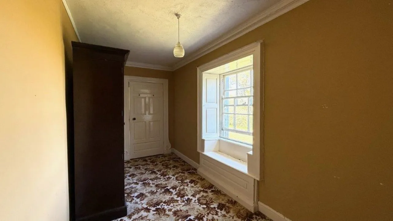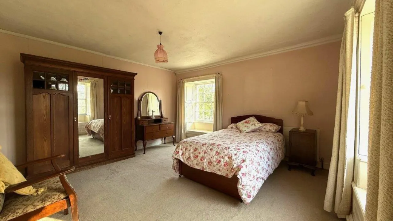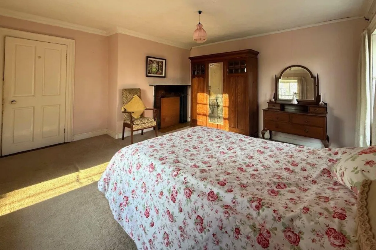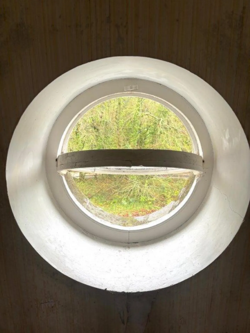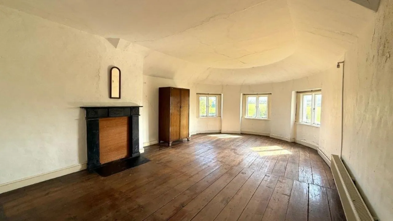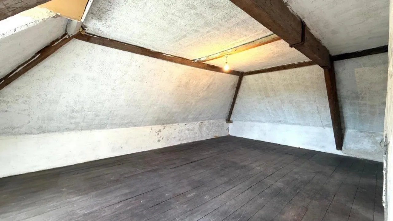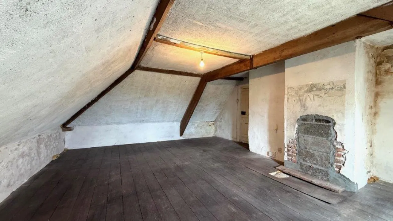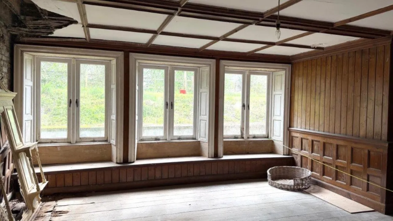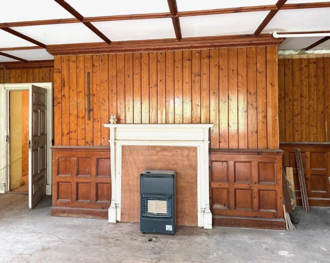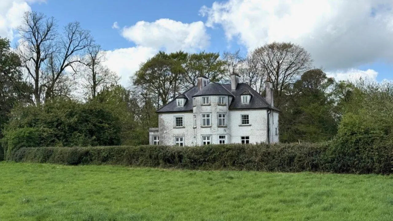Thank you
Your message has been sent successfully, we will get in touch with you as soon as possible.
€498,950 Sale Agreed

Contact Us
Our team of financial experts are online, available by call or virtual meeting to guide you through your options. Get in touch today
Error
Could not submit form. Please try again later.
Glen Lodge (On 3 Acres)
Leighlinbridge
Co. Carlow
R93 YR59
Description
The dwelling with its well-appointed rooms boasts an array of ornate fixtures, fittings and effects of by-gone gentry-living. While habitable as is, it presents a ‘once in a lifetime opportunity’ for a deserving purchaser to completely restore it to its warranted former glory and grandeur.
Accessed off a winding avenue with lush grasslands surrounding, it is nestled among mature trees and hedgerows, ensuring peaceful ambiance and privacy beyond compare.
Viewings are invited by appointment only.
Features
Bay windows and French doors
Period architraves, doorways, stained glass windows & fireplaces
Basement rooms & wine cellar
Rooms
Inner Hall 2.054 x 5.483 Ornate period architraves and doorway. Double stained glass windows into Dining Room. Steps and door to side.
Dining Room 7.158 x 4.298 Coving and centre light. Triple bow fronted bay window. Floor to ceiling windows. Feature marble fireplace with inset solid fuel stove.
Drawing Room 6.645 x 7.080 Feature marble fireplace. Coving and centre light. Square bay window with stained glass fanlight.
Kitchen 4.458 x 4.268 Fitted floor and wall units. Marley flooring. Airing press. Sink unit. Fireplace.
1st FLOOR
Landing 5.735 x 2.309 Ships window.
Bedroom 1 4.329 x 2.883 Marley flooring. Bathroom off.
Bathroom Off 1.580 x 4.331 Toilet, sink, bath. Marley flooring.
Bedroom 2 6.915 x 4.305 Feature triple bow window with stained glass fanlights. Marble fireplace. Ornate coving. Carpeted. Walk in wardrobe off.
Walk In Wardrobe Off 4.970 x 2.126 Carpeted. Coving.
Bedroom 3 4.820 x 4.484 Marble fireplace. Windows on two walls.
2nd FLOOR
Attic Room 4.440 x 4.253 Water tank.
Bedroom 4 6.900 x 4.351
Bedroom 5 4.831 x 6.721
BASEMENT
Hall 1.953 x 6.209 Flag stone floor.
Billard Room 6.618 x 6.793 Part wood panelled walls. Fire place.
Wine Cellar 4.631 x 3.796 Oil burner.
Box room 4.720 x 4.394
About the Area
No description
 Get Directions
Get Directions Buying property is a complicated process. With over 40 years’ experience working with buyers all over Ireland, we’ve researched and developed a selection of useful guides and resources to provide you with the insight you need..
From getting mortgage-ready to preparing and submitting your full application, our Mortgages division have the insight and expertise you need to help secure you the best possible outcome.
Applying in-depth research methodologies, we regularly publish market updates, trends, forecasts and more helping you make informed property decisions backed up by hard facts and information.
Need Help?
Our AI Chat is here 24/7 for instant support
Help To Buy Scheme
The property might qualify for the Help to Buy Scheme. Click here to see our guide to this scheme.
First Home Scheme
The property might qualify for the First Home Scheme. Click here to see our guide to this scheme.
