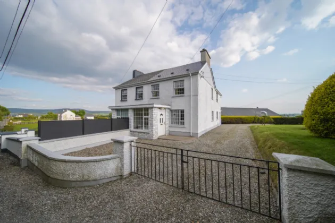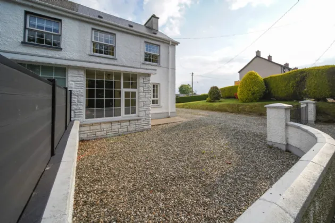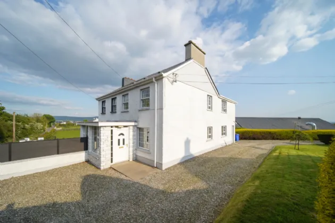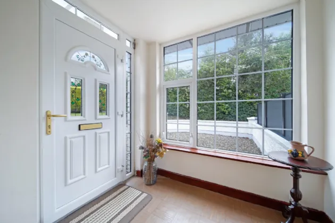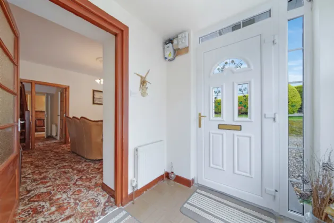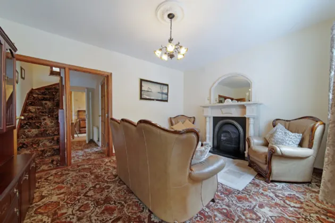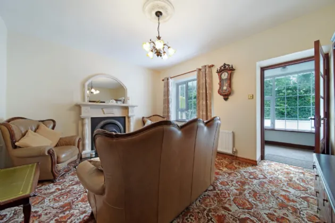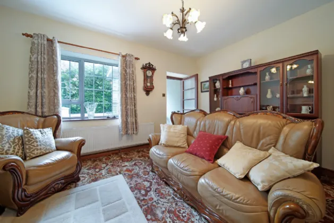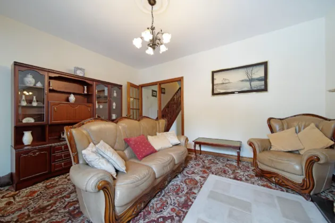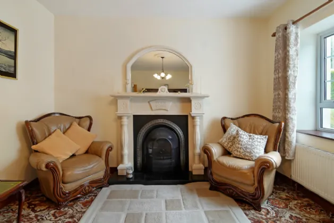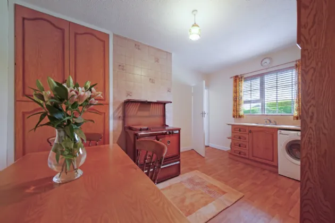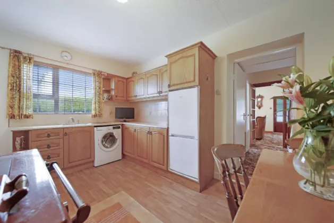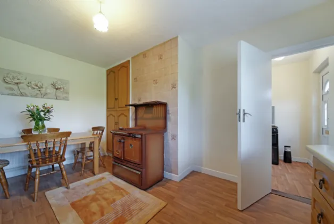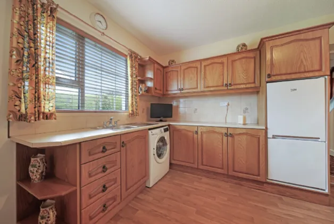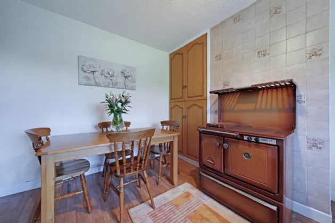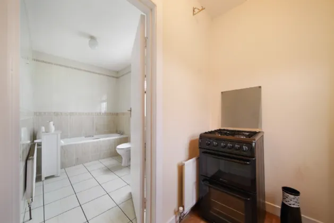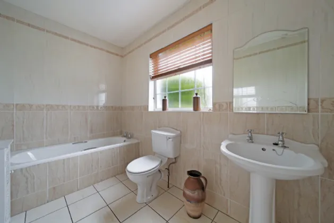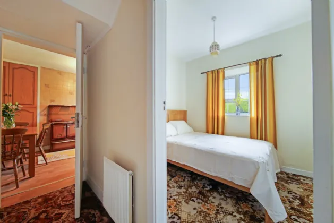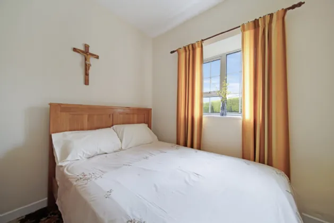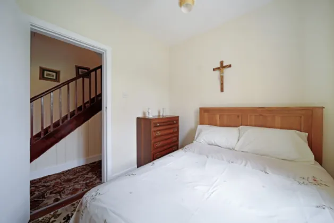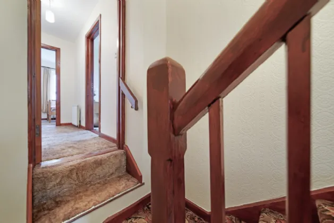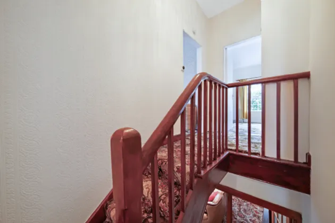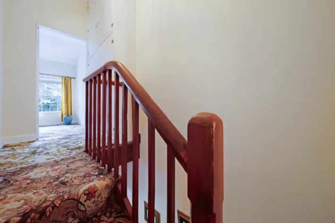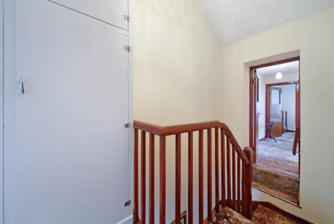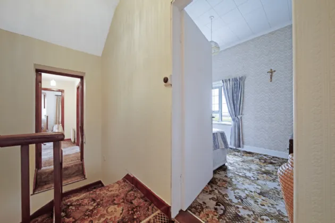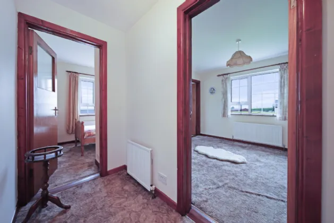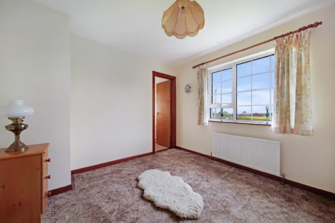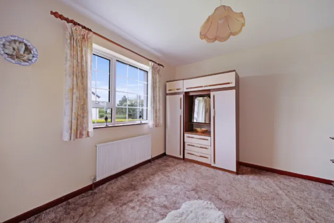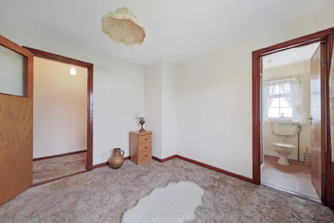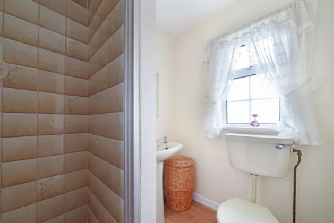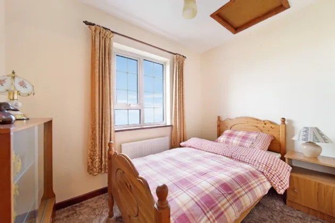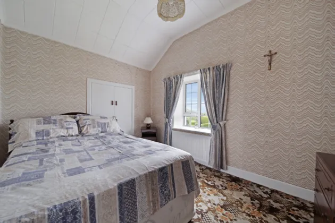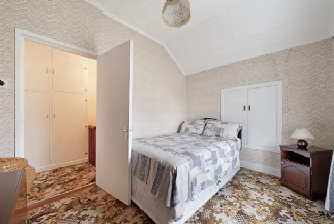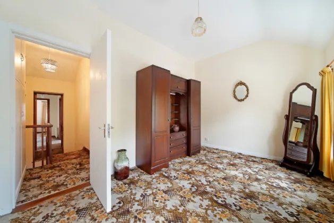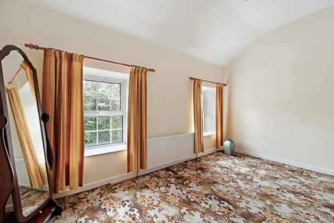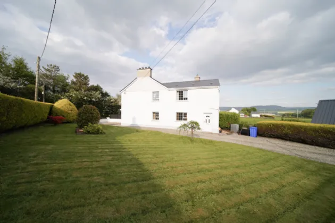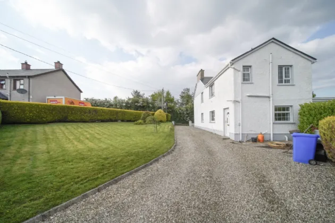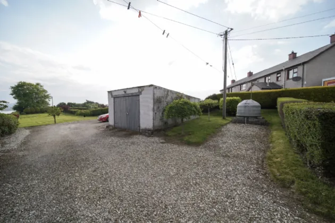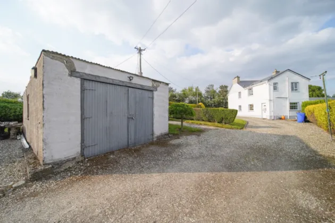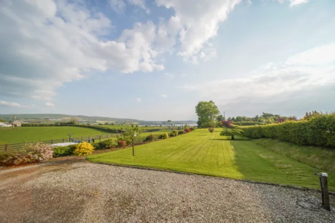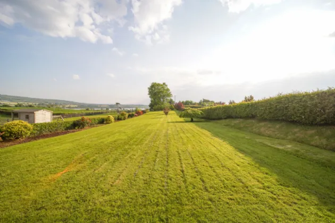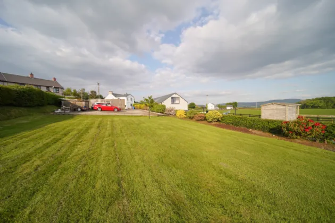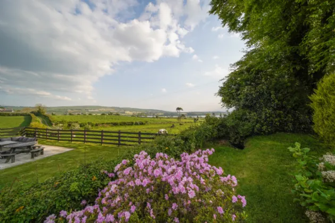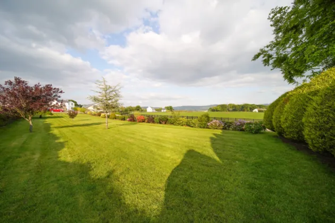Thank you
Your message has been sent successfully, we will get in touch with you as soon as possible.
€199,000 Sale Agreed

Contact Us
Our team of financial experts are online, available by call or virtual meeting to guide you through your options. Get in touch today
Error
Could not submit form. Please try again later.
Dunmore
Carrigans
Co. Donegal
F93C2YF
Description
This property was originally constructed in 1925 and has been lovingly extended and redecorated since then.
Measuring approx 113 sq m (1215 sq ft) and comprising living room, kitchen/dining area, 1 bedroom and family bathroom on ground floor, with a further 4 no. bedrooms, one of which is ensuite on first floor.
The property occupies a long spacious site measuring 0.24 hectares (0.6 acres) with cast iron gates on entrance and stoned chipped driveway. The beautifully maintained gardens stretch the entire length of the site, with an abundance of mature shrubs and flowing beds. The property also benefits from a detached garage to the rear and stone chipped rear yard.
Located less than 5km from the village of Carrigans this property enjoys a beautiful rural aspect with all the advantages of nearby amenities.
Features
Constructed 1925 with a number of extensions since
Re roofed and redecorated approx 2023
Total floor area 113 sq m
Comprising 5 no. bedrooms, 1 located on ground floor and 1 of which is ensuite
Double glazed windows
Oil fired heating complimented by the Stanley Range
Septic tank and public water mains
Well maintained throughout
Occupying 0.24 hectare site (0.6 acre)
Detached store to the rear of the property
Cast iron gates on entrance and stone chipped drive way
Large rear manicured garden
Views of Lough Foyle and onto Co. Derry in the distance
Rooms
Living Room 4.3 x 3.6 Carpet covering on floor. Cast iron fireplace with marble surround and overmantle mirror. Door connecting through to kitchen/dining area. Staircase leading to first floor.
Kitchen/Dining area 4.5 x 3.3 Linoleum covering on floor. Eye and low level units with single drainer sink. Plumbed for washing machine/tumble dryer. Feature Stanley range which heats radiators and water. Airing cupboard with immersion.
Back Hallway
Bathroom 3.1 x 2.0 Tiled flooring and walls tiled from floor to ceiling. Comprising w.c, wash hand basin and bath.
Landing Carpet covering on floor. Storage area.
Bedroom 1 Carpet covering on floor
Ensuite Comprising w.c, wash hand basin and shower.
Bedroom 2 3.3 x 3.3 Carpet covering on floor.
Bedroom 3 3.5 x 2.7 Carpet covering on floor. Buitl in wall press
Bedroom 4/Office 2.8 x 2.4 Carpet covering on floor. Built in storage press.
Detached Store 6.0 x 4.5
Bedroom 4 4.3 x 2.8 Carpet covering on floor.
Bedroom 5/Office 2.8 x 2.4 Carpet covering on floor. Built in storage press.
BER Information
BER Number: 118381326
Energy Performance Indicator: 371.52
 Get Directions
Get Directions Buying property is a complicated process. With over 40 years’ experience working with buyers all over Ireland, we’ve researched and developed a selection of useful guides and resources to provide you with the insight you need..
From getting mortgage-ready to preparing and submitting your full application, our Mortgages division have the insight and expertise you need to help secure you the best possible outcome.
Applying in-depth research methodologies, we regularly publish market updates, trends, forecasts and more helping you make informed property decisions backed up by hard facts and information.
Need Help?
Our AI Chat is here 24/7 for instant support
Help To Buy Scheme
The property might qualify for the Help to Buy Scheme. Click here to see our guide to this scheme.
First Home Scheme
The property might qualify for the First Home Scheme. Click here to see our guide to this scheme.
