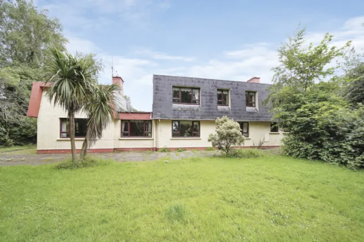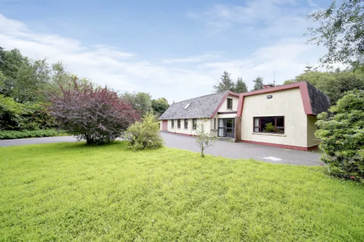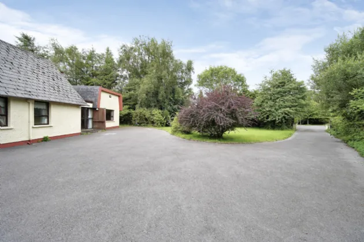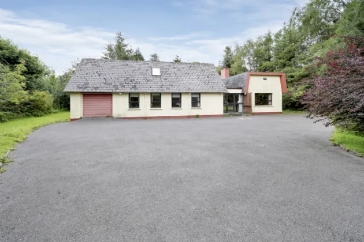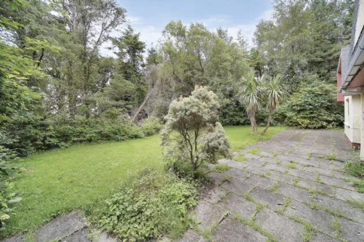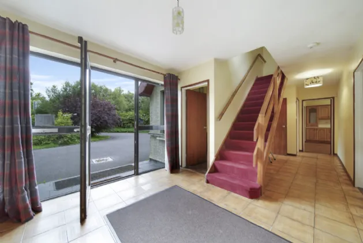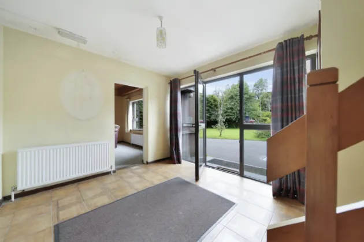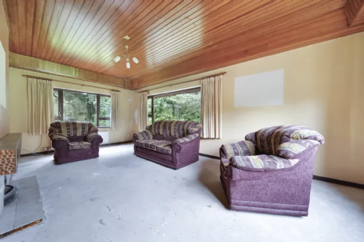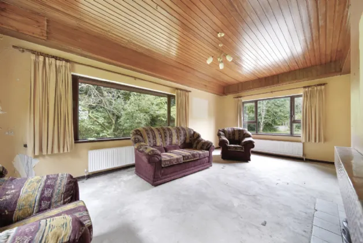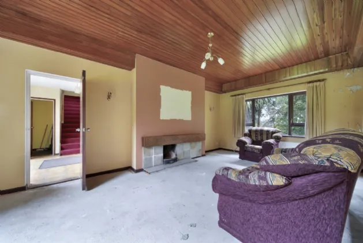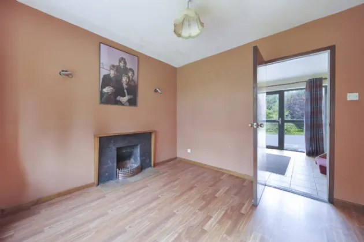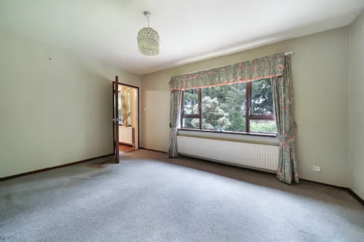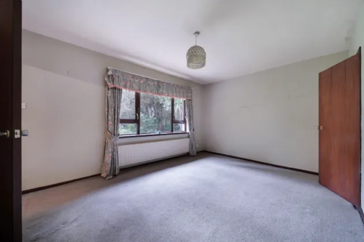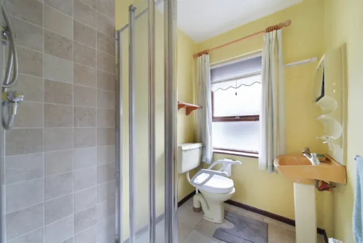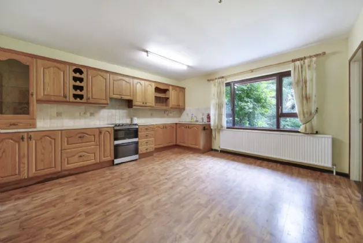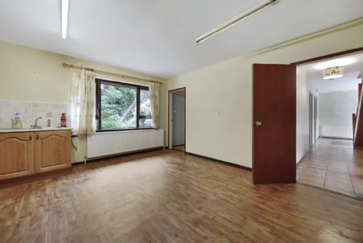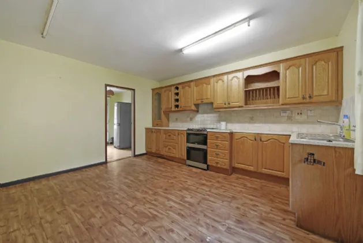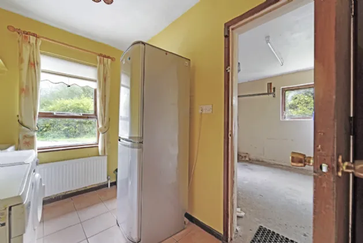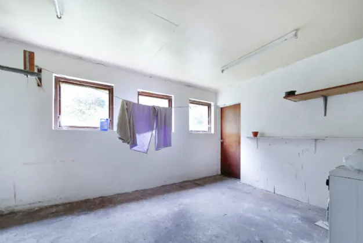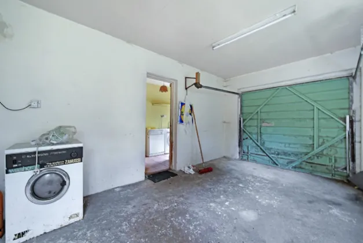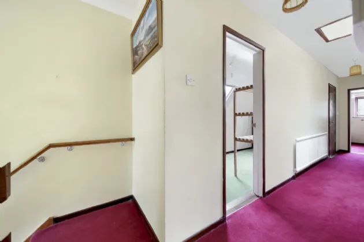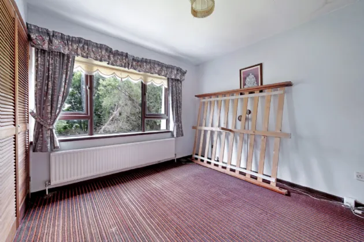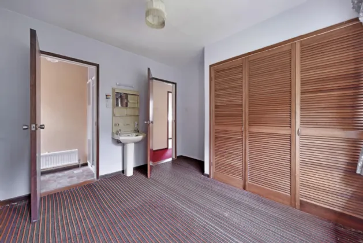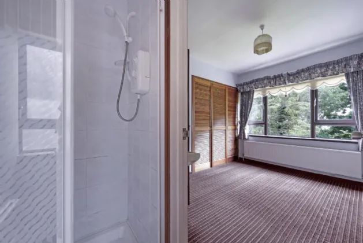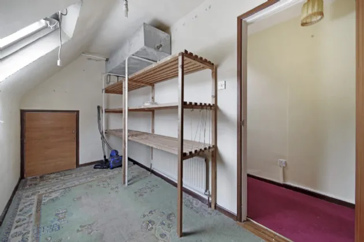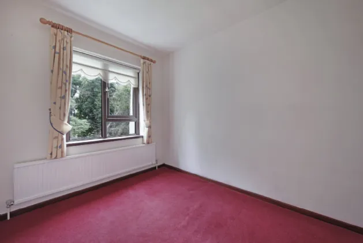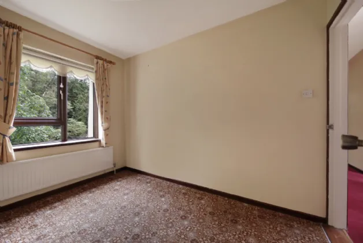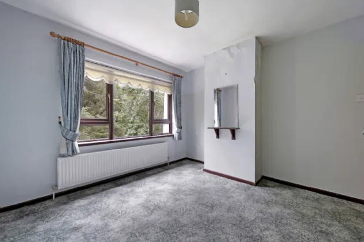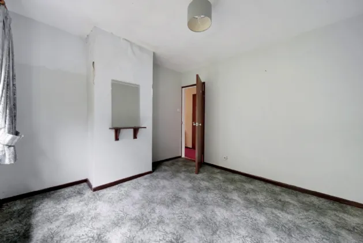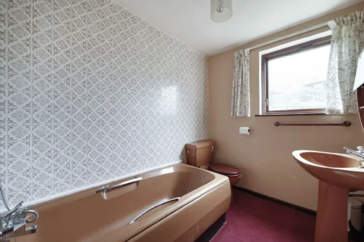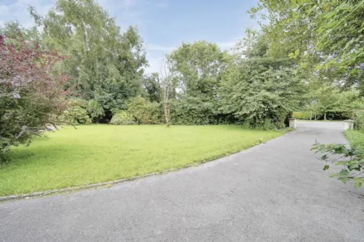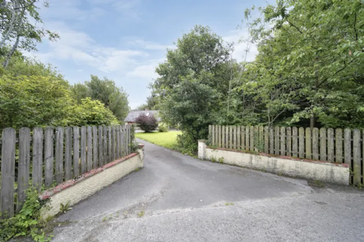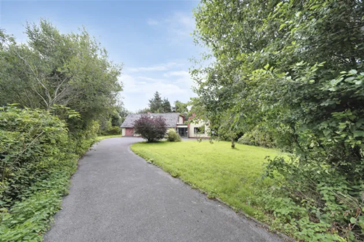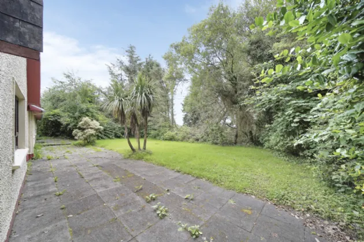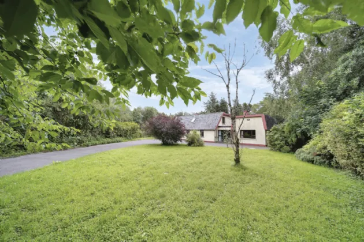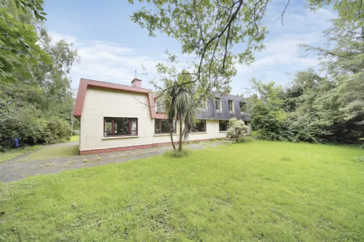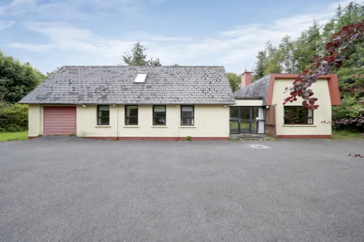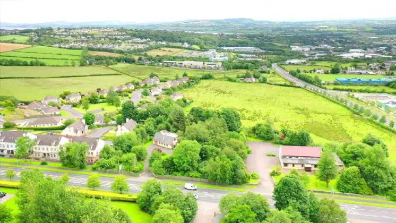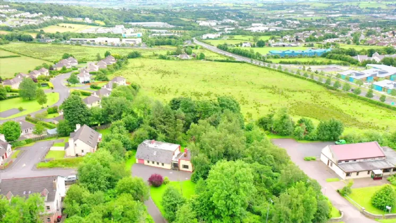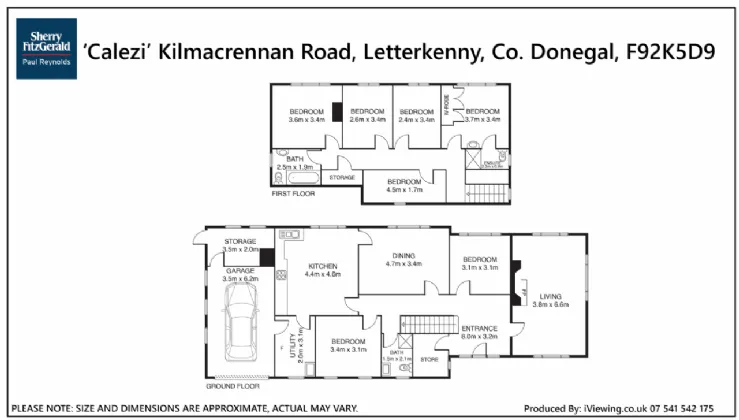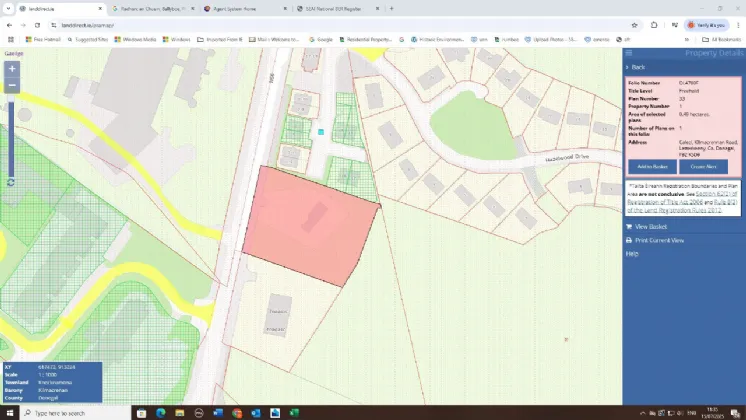Thank you
Your message has been sent successfully, we will get in touch with you as soon as possible.
€475,000 Sale Agreed

Contact Us
Our team of financial experts are online, available by call or virtual meeting to guide you through your options. Get in touch today
Error
Could not submit form. Please try again later.
Calezi
Carnamuggagh
Letterkenny
Co. Donegal
F92K5D9
Description
This site extends to a circa 1.2 acres and offers the opportunity of future development subject to planning permission from Donegal County Council.
The current residence comprises accommodation extending to 188 sq m (2025 sq ft) over two floors, including living room, large kitchen/dining area, utility, formal dining room/bedroom and a further 6 bedrooms, one of which is ensuite and two which are located on ground floor. There is also a family bathroom and integral garage.
The site is located within walking distance to Letterkenny University Hospital and some of Letterkennys largest employment agencies and enjoys frontage onto the N56, the primary route from Letterkenny to West Donegal and beyond, therefore holds immense potential for redevelopment if required.
Seldom an opportunity or venture like this comes to the market, with the option of having an in Town family home or the option of redevelopment.
Certainly one not to be missed. Full details and viewings strictly by appointment with sole selling agents.
This property may also qualify for the vacant house grant
Features
Constructed 1977
Comprising 6 no. bedrooms over two floors
Total floor area 188 sq m (2025 sq ft)
Occupying 1.2 acre site
Located on the N56 with extensive road frontage.
Ideal opportunity for family residence and offers immense further development potential.
Within walking distance to Letterkenny University Hospital and Town Centre
Rooms
Living Room 7.0 x 4.0 Tongue & Groove timber ceiling. Stone fireplace with copper mantle.
Kitchen/Dining Area 4.5 x 4.2 Eye and low level oak units. Built in oven with four ring ho and overhead extractor fan.
Utility Room 3.0 x 2.0 Tiled flooring. Belfast sink. Plumbed for washer/dryer. Door leading to garage.
Integrated Garage 5.7 x 3.5 Up and over door. Door to side of property.
Boiler Room 4.0 x 2.0
Dining Room/Bedroom 4.5 x 3.5 Carpet covering on floor.
Bedroom 1 3.4 x 3.2
Shower Room Comprising w.c, wash hand basin and shower.
Bedroom 2 3.7 x 3.2 Laminated timber flooring
Landing Airing cupboard with immersion
Bedroom 3 3.6 x 3.5 Fitted wardrobe
Ensuite Comprising w.c, wash hand basin and electric shower.
Bedroom 4 3.5 x 2.5 Carpet covering on floor
Bedroom 5 3.3 x 2.5
Bedroom 6 3.5 x 3.3
Study 4.0 x 1.75
Bathroom 2.5 x 1.4 Comprising w.c, wash hand basin and bath
BER Information
BER Number: 113220065
Energy Performance Indicator: 521.11
About the Area
Letterkenny is the largest and most populous town in County Donegal, located on the River Swilly. Along with the nearby city of Derry, it forms the major economic core of the north-west of Ireland. Letterkenny is renowned for its night-life. It has been identified as one of Europe's fastest growing towns by business owners. The town's major employers include the General Hospital, Pramerica, and the Department of Social and Family Affairs. There are 5 primary schools and 4 secondary schools in the town.
Letterkenny is well served by public transport. Bus Éireann and private coach companies operate a number of services to Dublin, Derry, and Galway. Two national primary roads serve the town: the N13 from the South (Stranorlar) and the N14 from the East (Lifford).
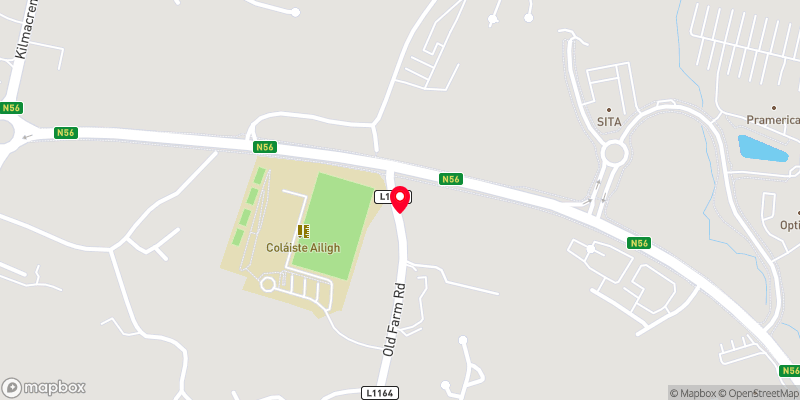 Get Directions
Get Directions Buying property is a complicated process. With over 40 years’ experience working with buyers all over Ireland, we’ve researched and developed a selection of useful guides and resources to provide you with the insight you need..
From getting mortgage-ready to preparing and submitting your full application, our Mortgages division have the insight and expertise you need to help secure you the best possible outcome.
Applying in-depth research methodologies, we regularly publish market updates, trends, forecasts and more helping you make informed property decisions backed up by hard facts and information.
Need Help?
Our AI Chat is here 24/7 for instant support
Help To Buy Scheme
The property might qualify for the Help to Buy Scheme. Click here to see our guide to this scheme.
First Home Scheme
The property might qualify for the First Home Scheme. Click here to see our guide to this scheme.
