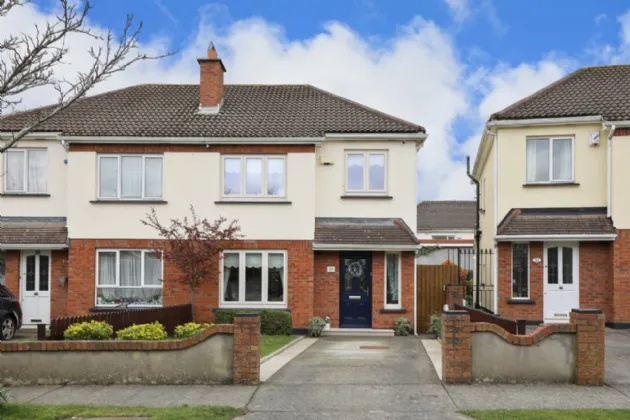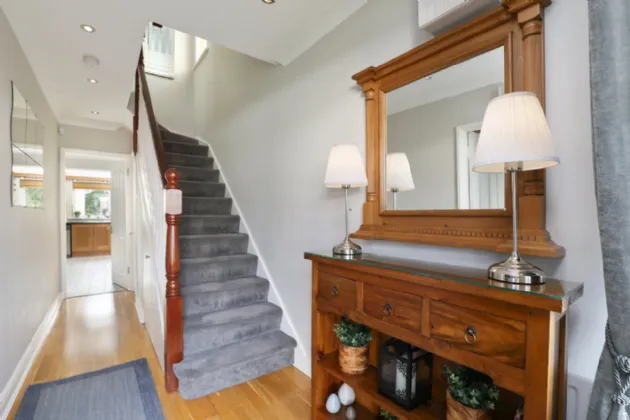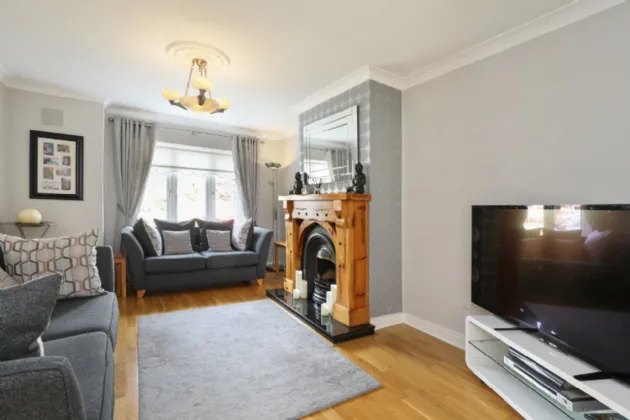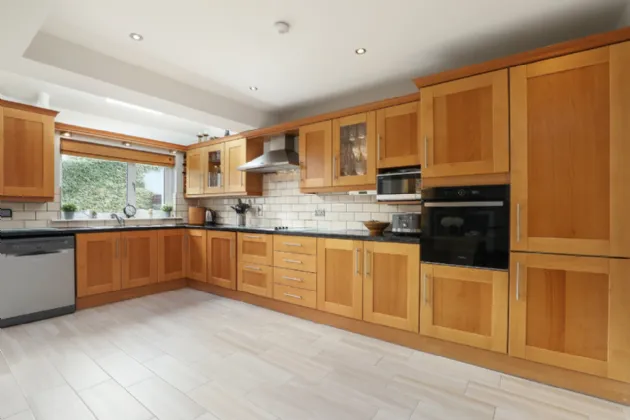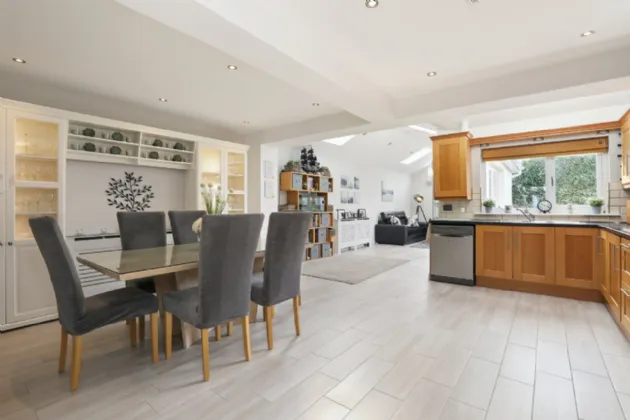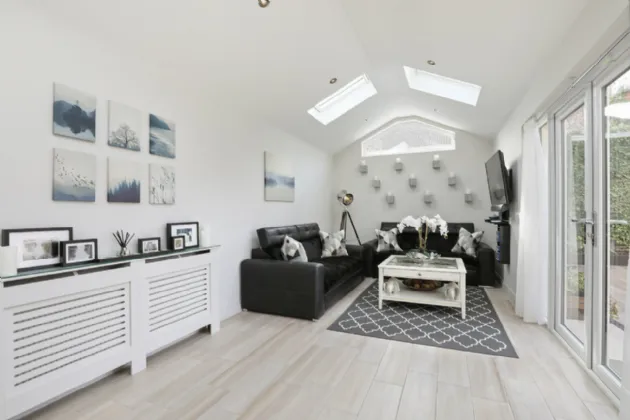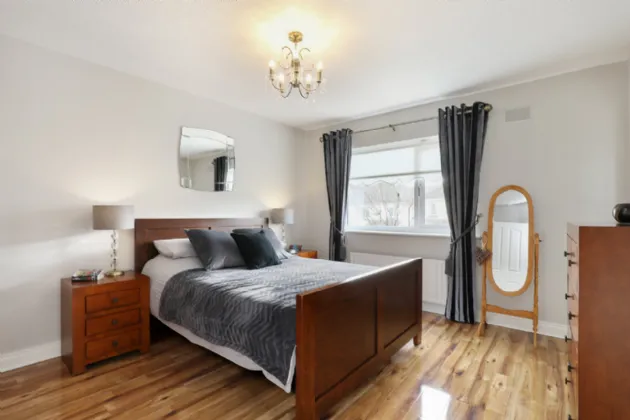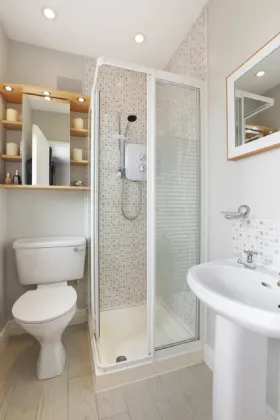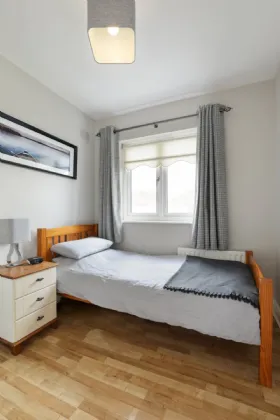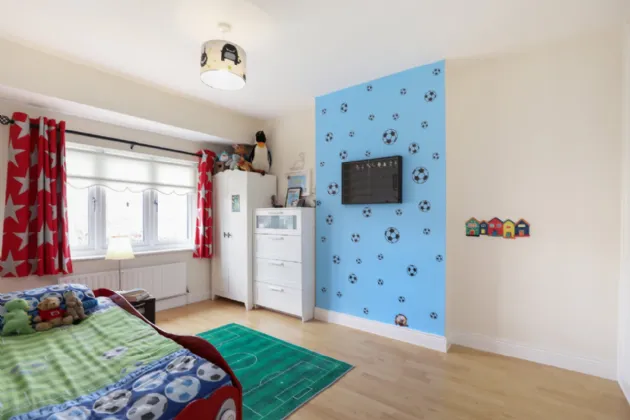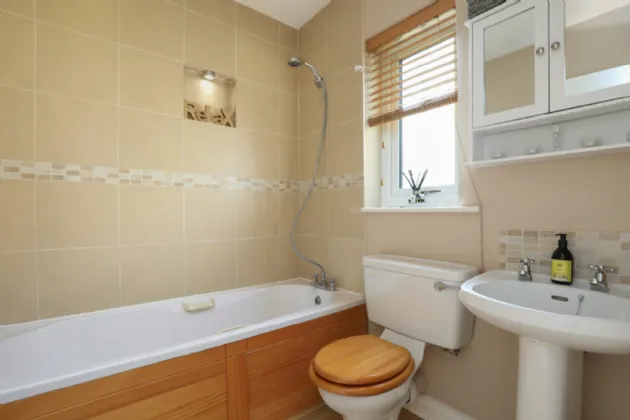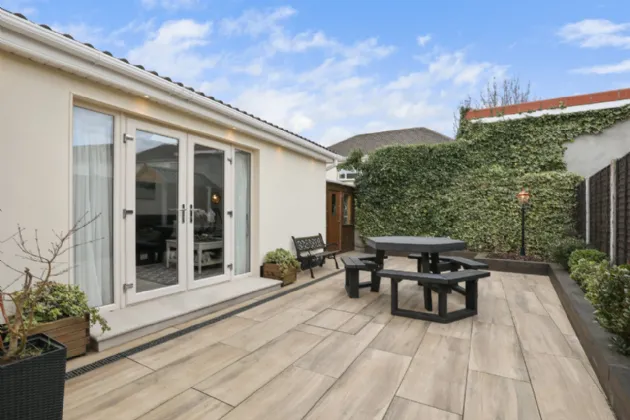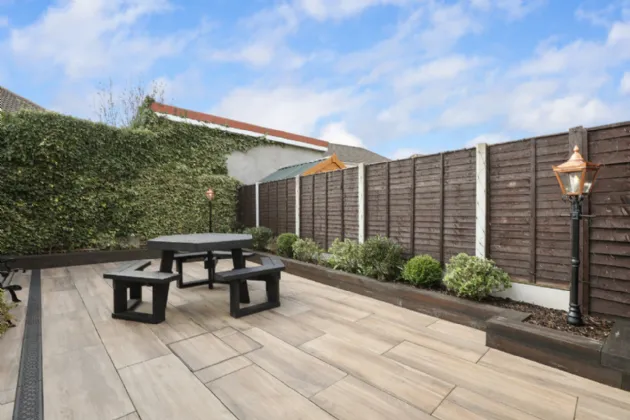Thank you
Your message has been sent successfully, we will get in touch with you as soon as possible.
€595,000 Sale Agreed

Contact Us
Our team of financial experts are online, available by call or virtual meeting to guide you through your options. Get in touch today
Error
Could not submit form. Please try again later.
31 Wooddale Close
Ballycullen
Dublin 24
D24 C9K6
Description
The property comprises a welcoming entrance hall with a guest WC off it. The well-appointed living room is a comfortable space for relaxation, leading into the open-plan kitchen/dining and family room, is the hub of the home with the family room seamlessly connecting to the rear garden, creating a perfect flow from inside to outside, making it ideal for family living and entertaining. This bright and spacious area is flooded with natural light, providing an excellent space for both cooking and entertaining. The three fine-sized bedrooms include a principal bedroom with an ensuite for added privacy and convenience. The attic conversion offers additional space, with stunning views over the Dublin Mountains.
The location of this home is second to none, ideally positioned in a sought-after cul-de-sac within this ever-popular development. Just a short distance from the foothills of the Dublin Mountains, this property offers a peaceful yet well-connected living environment.
Local amenities are easily accessible, with Woodstown Village shops just a short walk away. The house is well-served by excellent public transport links, including the 15 bus route to the city centre and the new S6 bus route from Citywest to UCD, as well as the S8 and 65B bus routes. Supervalu Knocklyon is just a stone's throw away, and Junction 12 of the M50 is conveniently close, making commuting a breeze.
For families, there is an excellent selection of well-regarded schools and childcare facilities in the immediate area. Outdoor enthusiasts will appreciate the proximity to parks such as Marley and St. Enda’s Park, offering exceptional green spaces for recreation. Sporting facilities are also within reach, including Ballyboden Saint Enda's GAA club and Knocklyon United Soccer Club.
This home offers a perfect blend of style, comfort, and practicality, in a prime location that ticks all the boxes for modern family living.
GARDEN
The front garden is laid to lawn, with a driveway providing off-street parking. There is a gated side entrance for added convenience.
The rear garden, benefiting from a southerly aspect, is as meticulously maintained as the house itself. The garden is tiled for ease of maintenance and bordered by flowerbeds, complemented by complete privacy.
There are sheds offering additional storage, and an outside tap is also available for convenience.

Contact Us
Our team of financial experts are online, available by call or virtual meeting to guide you through your options. Get in touch today
Thank you
Your message has been sent successfully, we will get in touch with you as soon as possible.
Error
Could not submit form. Please try again later.
Features
Cable TV
Broadband
Alarm
Triple glazed windows
Rooms
Living Room 3.57m x 5.06m This eloquent room boasts a wooden floor, ceiling coving, and a centre rose, with the added charm of a cast iron fireplace, ornate wooden surround, and an open fire. Double doors lead into the dining area, creating a seamless flow between spaces.
Open Plan Kitchen/Dining & Family Room 5.40m x 5.55m This expansive open-plan area is flooded with natural light and serves as the hub of the home. It has a wood-effect tiled floor and recessed lighting throughout. The kitchen is fully fitted with both floor and eye-level units, and is equipped with an integrated fridge-freezer, dishwasher, built-in oven, hob, and extractor fan. A Velux window in the kitchen area further enhances the light-filled space. The dining area features an attractive cream shelving unit and a stylish radiator cover. The family area, which was extended in 2019, includes four large Velux windows, a feature window, and double patio doors that open out to the rear garden.
Family Room 2.45m x 6.08m
Bedroom 1 3.63m x 3.97m A spacious double room with laminate timber flooring, built-in wardrobes, and an ensuite shower room.
En-Suite 1.39m x 1.67m The modern ensuite features a tiled floor, partially tiled walls, a WC, a wash hand basin and a step-in shower cubicle with a Mira electric shower.
Bedroom 2 3.02m x 4.11m A generous double room with built-in wardrobes and laminate timber flooring.
Bedroom 3 2.57m x 2.32m A comfortable single room with laminate timber flooring and built-in wardrobes.
Bathroom 1.83m x 1.90m Featuring a wood-effect tiled floor and tiled splashbacks, the bathroom includes a WC, wash hand basin, and a bath with a shower attachment.
Attic 3.58m x 3.59m Converted in 2019, It benefits from a large skylight window that provides stunning views over the Dublin Mountains, along with useful under-eaves storage.
BER Information
BER Number: 118294016
Energy Performance Indicator: 149.79 kWh/m²/yr
About the Area
Ballycullen is a suburb of Dublin, situated next to Knocklyon. The area is located within easy reach of a number of amenities, including Rathfarnam Golf Course. There are also facilities in the immediate locality, too numerous to mention.
 Get Directions
Get Directions Buying property is a complicated process. With over 40 years’ experience working with buyers all over Ireland, we’ve researched and developed a selection of useful guides and resources to provide you with the insight you need..
From getting mortgage-ready to preparing and submitting your full application, our Mortgages division have the insight and expertise you need to help secure you the best possible outcome.
Applying in-depth research methodologies, we regularly publish market updates, trends, forecasts and more helping you make informed property decisions backed up by hard facts and information.
Need Help?
Our AI Chat is here 24/7 for instant support
Help To Buy Scheme
The property might qualify for the Help to Buy Scheme. Click here to see our guide to this scheme.
First Home Scheme
The property might qualify for the First Home Scheme. Click here to see our guide to this scheme.
