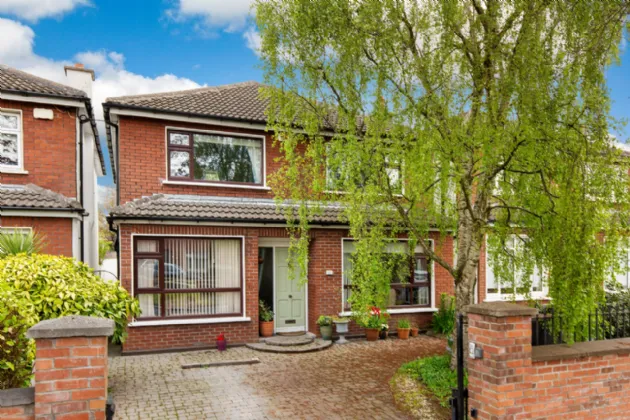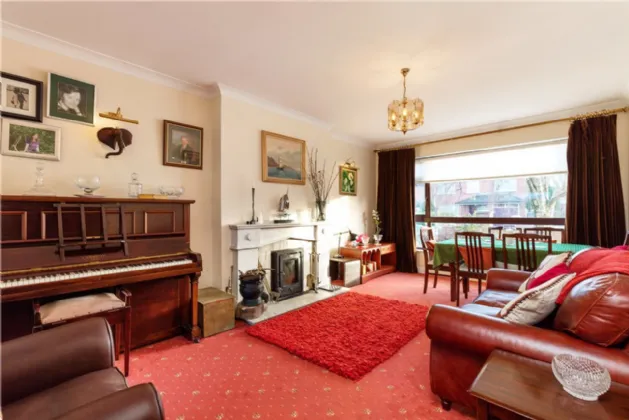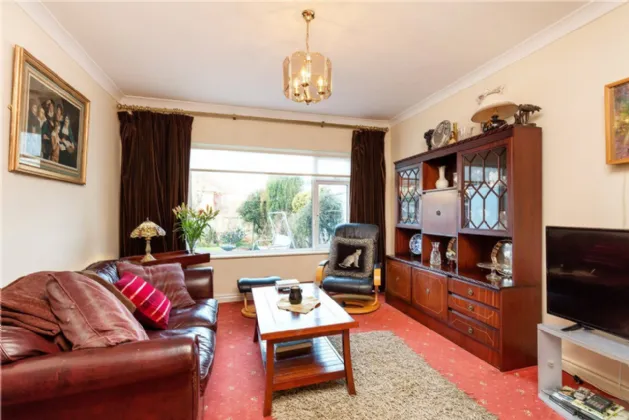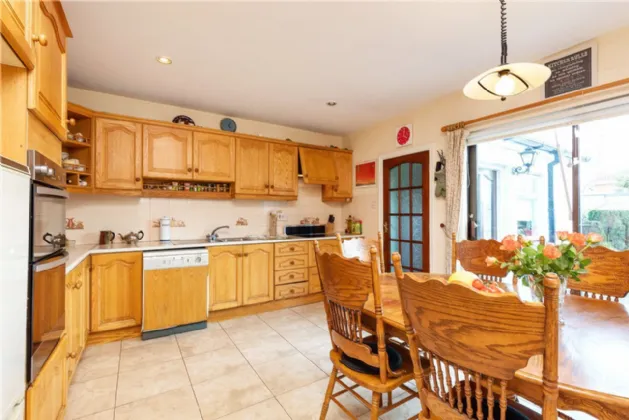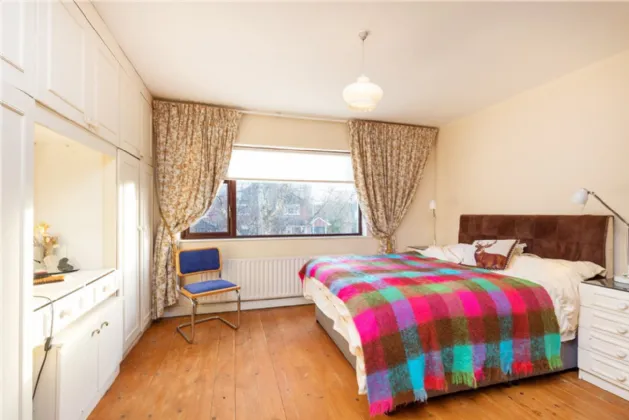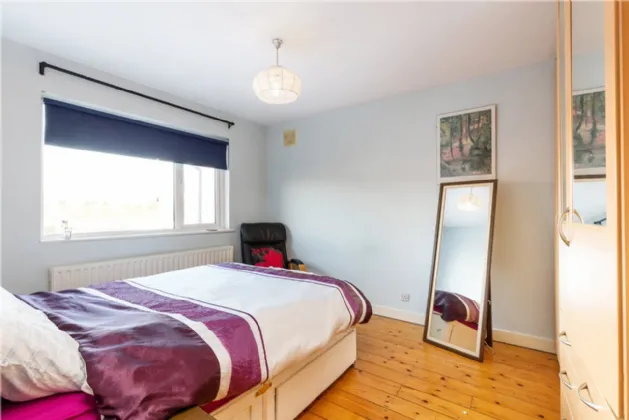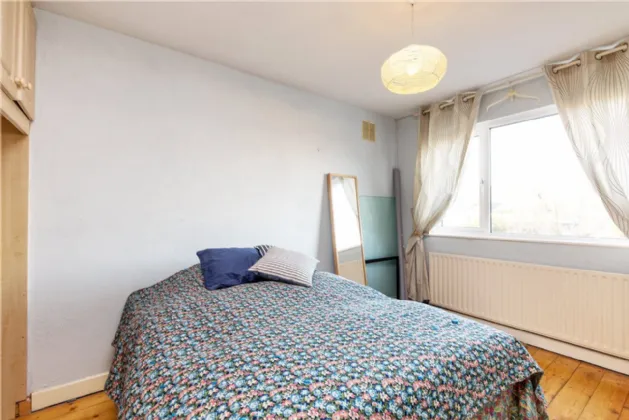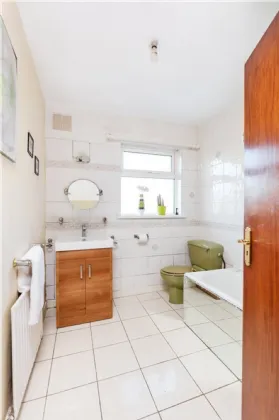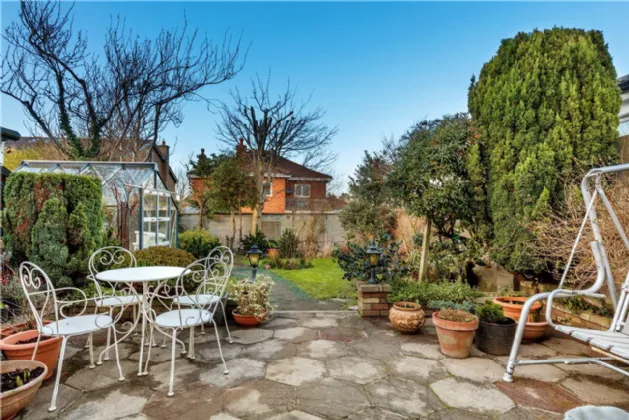Thank you
Your message has been sent successfully, we will get in touch with you as soon as possible.
€995,000 Sale Agreed

Contact Us
Our team of financial experts are online, available by call or virtual meeting to guide you through your options. Get in touch today
Error
Could not submit form. Please try again later.
2 The Pines
Castleknock
Dublin 15
D15 TY0T
Description
Electric gates open to the front garden with its large weeping Silver Birch tree, underplanted with beautiful snow drops. Gated side access leads to the extensive 65ft long rear garden. An extensive patio area leads to a lawn. Specimen trees including white and red cherry blossom, mock orange, whitethorn, beech, maple, miniature bamboo and mountain ash are further enhanced when in season by flowering rose, winter Jasmine & Rhododendron. A glasshouse is ideal to sit and take the heat from the sun’s rays or to bring on and nurture young plants. There is a block built shed where the gas boiler is housed, it is ideal for storage purposes.
It's location so close to local National Schools including St. Brigid's and the Educate Together School (school admission policies are subject to change and should be verified), Russell Park GAA and Castleknock Tennis Club will appeal to young families. Proximity to the Parkway Train Station, the magnificent Phoenix Park & Castleknock Village and all that it has to offer makes for an excellent location to set up home.
Viewing is highly recommended.

Contact Us
Our team of financial experts are online, available by call or virtual meeting to guide you through your options. Get in touch today
Thank you
Your message has been sent successfully, we will get in touch with you as soon as possible.
Error
Could not submit form. Please try again later.
Features
Catchment for St. Brigids National School Castleknock
Walking distance to Parkway Train Station, Phoenix Park & Castleknock Village
Electric gates to front
65 foot long rear garden
Storm force glasshouse with power and twin sockets
Utility Room
GFCH
Rooms
Shower room 1.8.3m x 1.66m Comprising of a shower, wash hand basin and wc, with extensive tiling and understair storage
Living Room 5.63m x 3.63m A fine reception room with very good proportions, overlooking the front garden. It is further enhanced by a rust coloured carpet, coving and a marble fireplace with a Stanley inset stove. Double glass doors open to the Dining Room
Dining Room 3.77m x 3.63 Overlooking the impressive 65 ft. long approx. rear garden, a versatile room with matching carpet and coving, it has access to the Kitchen/Breakfast Room
Family Room 3.53m x 2.47m This invaluable third reception room is suited to any number of uses, such as a playroom, home office or tv room. It has access to the shower room
Kitchen Breakfast Room 4.16m x 3.92m This spacious room has ample space to cook and dine. The extensive fitted units combine with a one and a half bowl sink, a ceramic hob, a double electric oven, and a dishwasher. Sliding patio doors afford wonderful garden views and open to same. There is access to a Utility Room
Utility Room 3.64m x 1.79m Plumbed for a washing machine and dryer, with invaluable further storage space and a window and door to the rear garden
Bedroom 1 4.25m x 3.68m Is an excellent double room to the front with natural varnished floors and built in wardrobes
En-Suite 3.07m x .93m Comprising of an electric shower, wash hand basin and wc, with tiled floor and part tiled walls
Bedroom 2 3.97m x 3.07m Is a super double overlooking the rear with upgraded built in wardrobes which maximise storage solutions
Bedroom 3 4.09m x 2.63m Is another good sized double room to the rear with built in wardrobes and varnished floors
Bedroom 4 3.64m x 2.62m Is a roomy single to the front with upgraded build in wardrobes and natural varnished floors. A fold away stairs leads to the family room
Bathroom 2.39m x 2.12 Comprising of a bath with an electric shower, wc and a contemporary style wash hand basin sits atop a storage unit. The floors are tiled and the walls are part tiled
BER Information
BER Number: 110766383
Energy Performance Indicator: 234.05 kWh/m²/yr
About the Area
Castleknock is a suburb of Dublin, located just 8 km (5 mi) west of the city centre. Several buses and DART serve the area, with the village located just inside the M50 motorway ring road. It is bordered to the west by Blanchardstown, the Phoenix Park, Dunsink and the village of Chapelizod above the Liffey valley. The area is home to a number of schools and amenities, including Mount Sackville and Castleknock Community College. In Castleknock Village Centre, Castlecourt Shopping Centre and Ashleigh Centre shopping precincts contain a variety of small local businesses and restaurants. There are three Health Centres located at Riverside, Corduff and Roselawn. The National Aquatic Centre is also nearby, as is the largest tennis facility in Ireland.
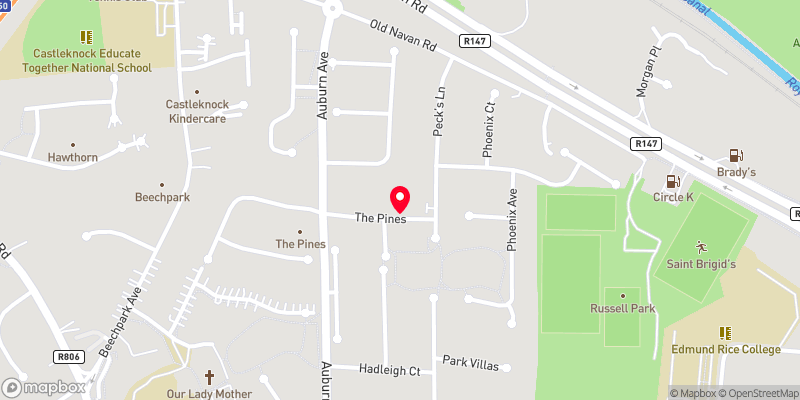 Get Directions
Get Directions Buying property is a complicated process. With over 40 years’ experience working with buyers all over Ireland, we’ve researched and developed a selection of useful guides and resources to provide you with the insight you need..
From getting mortgage-ready to preparing and submitting your full application, our Mortgages division have the insight and expertise you need to help secure you the best possible outcome.
Applying in-depth research methodologies, we regularly publish market updates, trends, forecasts and more helping you make informed property decisions backed up by hard facts and information.
Need Help?
Our AI Chat is here 24/7 for instant support
Help To Buy Scheme
The property might qualify for the Help to Buy Scheme. Click here to see our guide to this scheme.
First Home Scheme
The property might qualify for the First Home Scheme. Click here to see our guide to this scheme.
