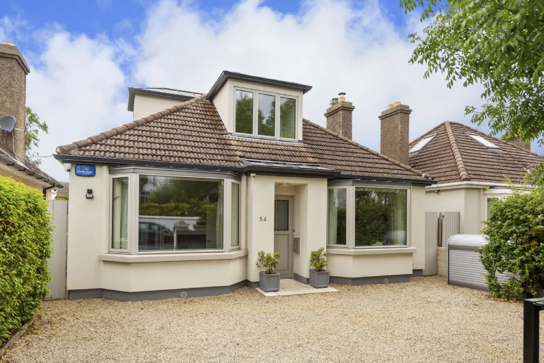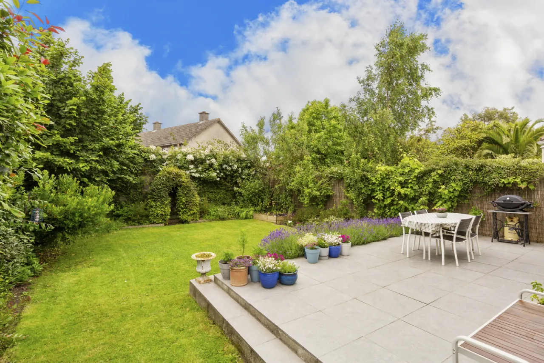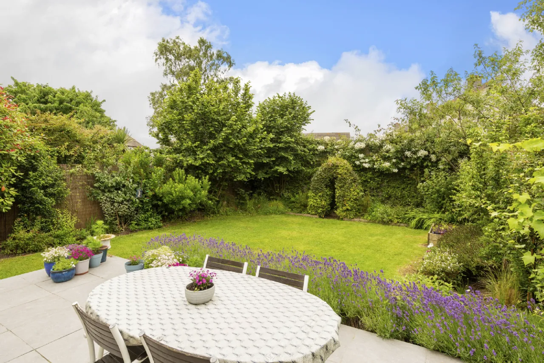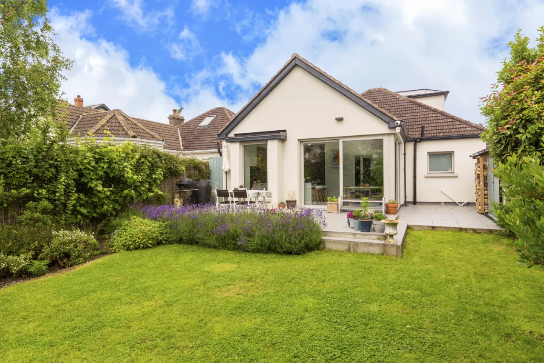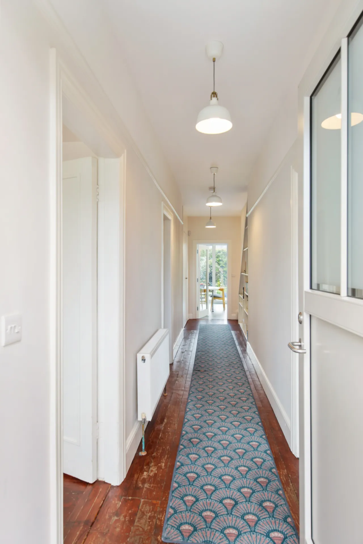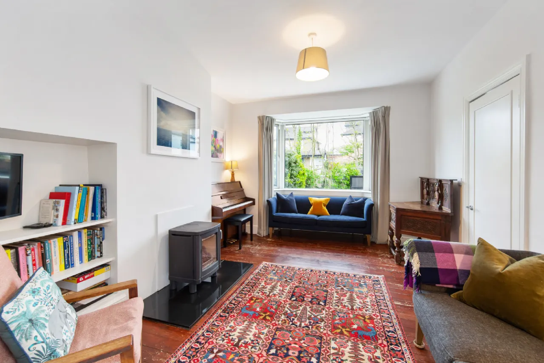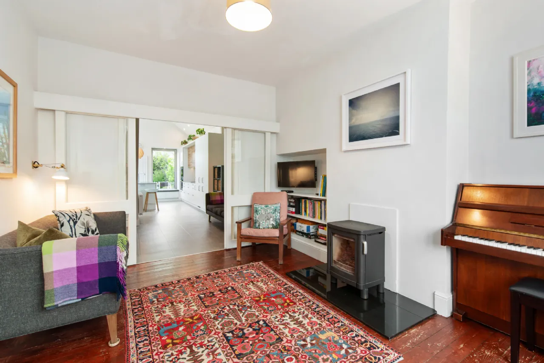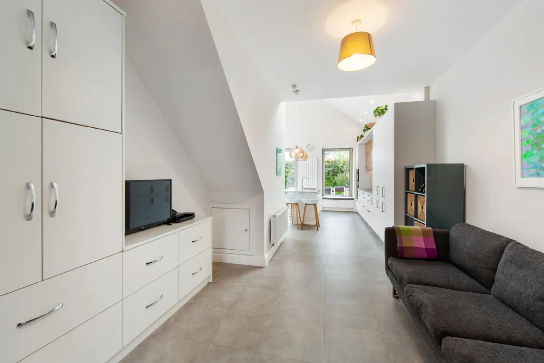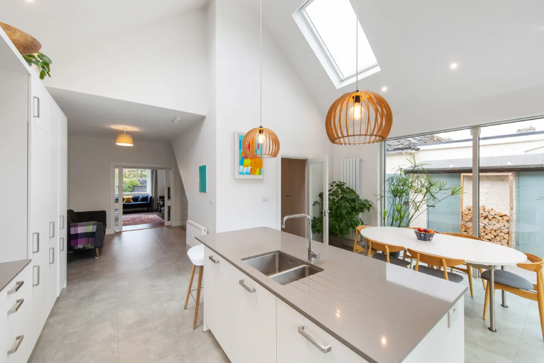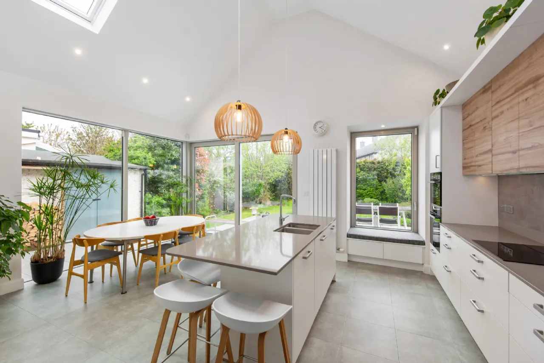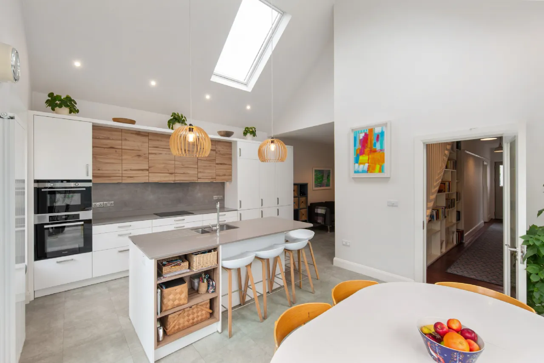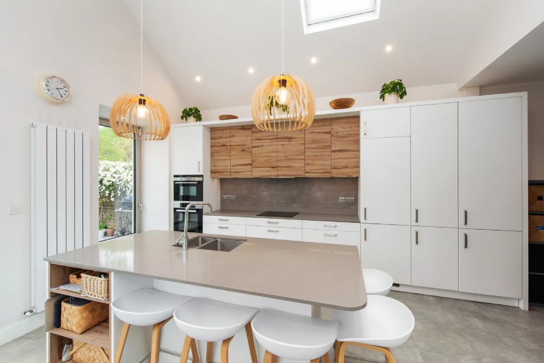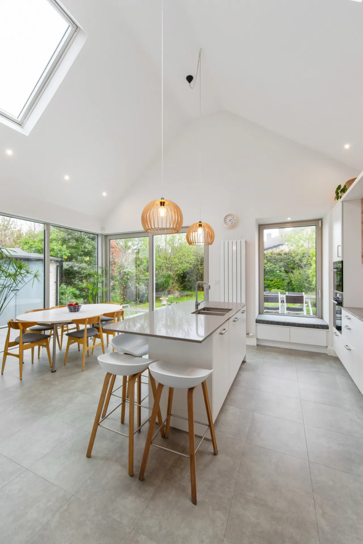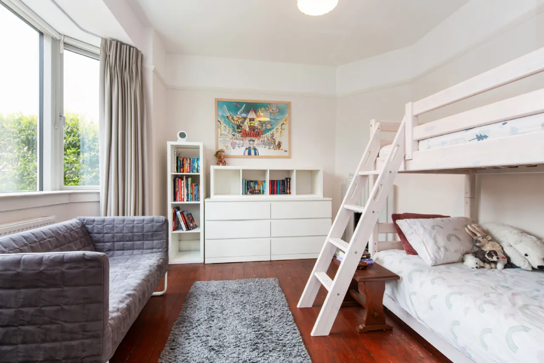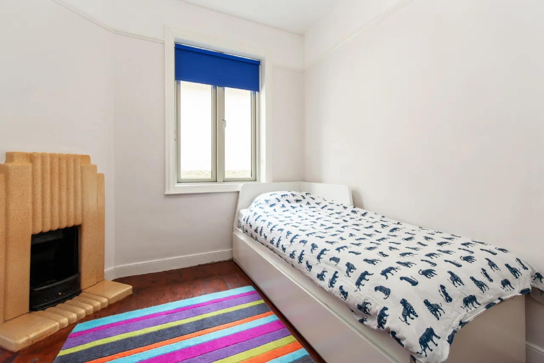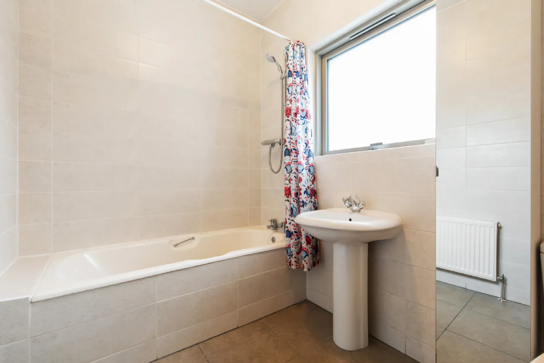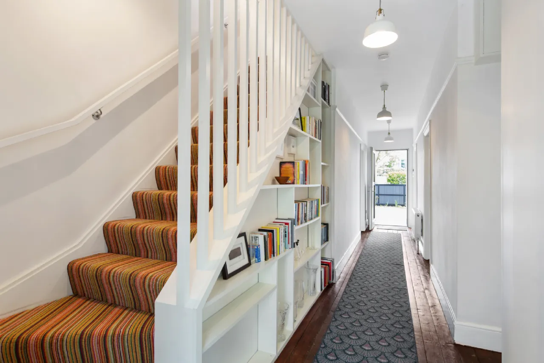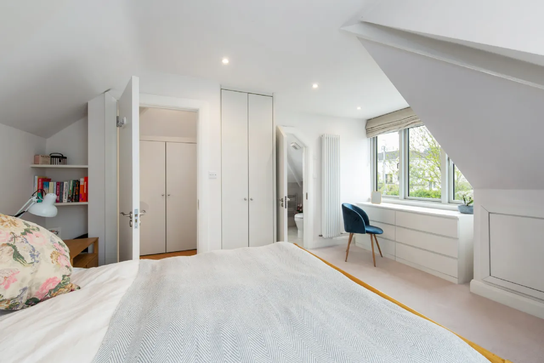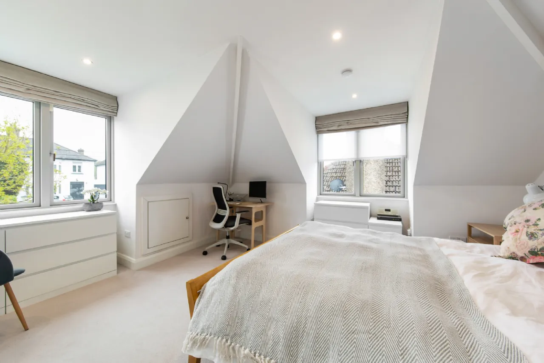Thank you
Your message has been sent successfully, we will get in touch with you as soon as possible.
€850,000 Sold

Contact Us
Our team of financial experts are online, available by call or virtual meeting to guide you through your options. Get in touch today
Error
Could not submit form. Please try again later.
54 Mounttown Road Lower
Dun Laoghaire
Co. Dublin
A96R9C8
Description
Once a simple five room bungalow, it has been now reimagined to provide all the elements required for modern family living. On the ground floor the sleeping quarters and bathroom are along the left-hand side and on the right hand side a spacious bay window living room can be opened up to or partition off, via pocket doors, from an incredible kitchen/living/dining. A superb heart of the house, with double height ceilings and extensive glazing creating a sense of living within your garden and ensuring full enjoyment of the outside all year around, this space will be great for family gatherings and entertainment. The property’s principal bedroom with en-suite was created by a masterfully designed large attic conversion.
To the front of the house an electric sliding gate gives way to ample gravelled off street parking which is bordered by mature planting. There is pedestrian access from both sides of the property around to the rear garden which is a wonderful open space with a great area for children to play in, large paved outdoor dining and seating area and store houses. The green fingered occupants have stocked the beds full of an array of flowering plants, shrubs, trees, giving it interest all year round.
The location of this property is sought after for its convenience to a wide variety of amenities. There is local shopping in Park point, Dun Laoghaire town and Monkstown Village, a wealth of marine leisure facilities along the local seafront, excellent transport links, sports clubs, scenic walks around Killiney Hill and the local coastline, and of course an excellent selection of highly regarded local schools and educational facilities.

Contact Us
Our team of financial experts are online, available by call or virtual meeting to guide you through your options. Get in touch today
Thank you
Your message has been sent successfully, we will get in touch with you as soon as possible.
Error
Could not submit form. Please try again later.
Features
External Insulation
Contemporary living successfully married with original charm
Beautiful west facing garden
Bright accommodation throughout
GFCH
Alarm
Electric gate
Rooms
Living Room 4.82m x 3.38m max wood floor, woodburning stove, bay window, sliding doors through to
Kitchen/Living/Dining
Living 4.33m x 3.38m max tiled floor, fitted storage along with under stair storage
Kitchen/Dining: 4.02m x 5.60m excellent range of classic cream fitted kitchen units mixed in with Oak cabinetry which successfully creates an aesthetically pleasing break in the continuity of the cream and adds warmth to the kitchen, granite countertop, four ring electric hob, extractor fan, double oven, integrated fridge/freezer, double height ceiling, tiled floor, island unit incorporating a breakfast counter with granite countertop, integrated Neff dishwasher, pull out bin and display shelving, window seat with under seat storage, recessed lighting, Velux window and sliding door to garden
Bathroom 1.83m x 2.68m tiled floor and tiled walls, bath with shower, sink, w.c.
Bedroom 2 3.75m x 3.61m tiled floor and tiled walls, bath with shower, sink, w.c.
Bedroom 3 2.79m x 3.61m wood floor, picture rail, feature original fireplace
Principal bedroom 4.69m x 4.39m dual aspect, recessed lighting, eve storage, fitted wardrobes
En-suite tiled floor and walls, step in shower cubicle, w.c. w.h.b., heated towel rail, small landing with additional wardrobe
Garden To the front of the house an electric sliding gate gives way to ample gravelled off street parking which is bordered by mature planting. There is pedestrian access from both sides of the property around to the rear garden which is a wonderful open space with a great area for children to play in, large paved outdoor dining and seating area and store houses. The green fingered occupants have stocked the beds full of an array of flowering plants, shrubs, trees, giving it interest all year round.
BER Information
BER Number: 106937576
Energy Performance Indicator: 164.36 kWh/m²/yr
About the Area
Dún Laoghaire is a charming seaside town, about 12 km (7.5 miles) south of Dublin's City Centre. The harbour, one of the largest in the country, is notable for its two attractive granite piers. The East Pier and the promenade is particularly popular with walkers. Dún Laoghaire is home to a host of amenities, including a large multiplex cinema, two shopping centres, The People's Park, and countless shops and businesses. Locals are walking distance from the famous '40ft' swimming area, Monkstown Village and Glasthule Village. The area is a central hub for public transport, serving as a bus terminus, and it is easily accessible via Salthill, Dún Laoghaire and Sandycove DART stations.
 Get Directions
Get Directions Buying property is a complicated process. With over 40 years’ experience working with buyers all over Ireland, we’ve researched and developed a selection of useful guides and resources to provide you with the insight you need..
From getting mortgage-ready to preparing and submitting your full application, our Mortgages division have the insight and expertise you need to help secure you the best possible outcome.
Applying in-depth research methodologies, we regularly publish market updates, trends, forecasts and more helping you make informed property decisions backed up by hard facts and information.
Need Help?
Our AI Chat is here 24/7 for instant support
Help To Buy Scheme
The property might qualify for the Help to Buy Scheme. Click here to see our guide to this scheme.
First Home Scheme
The property might qualify for the First Home Scheme. Click here to see our guide to this scheme.
