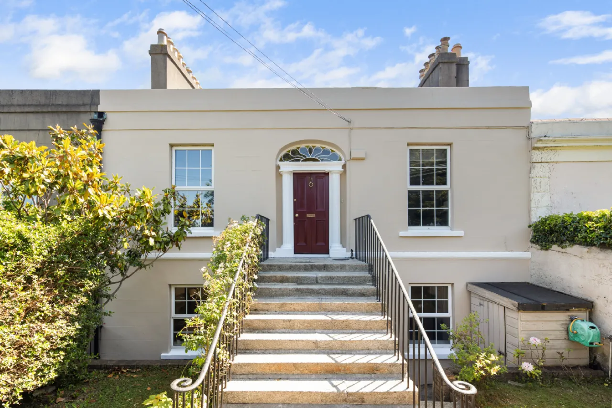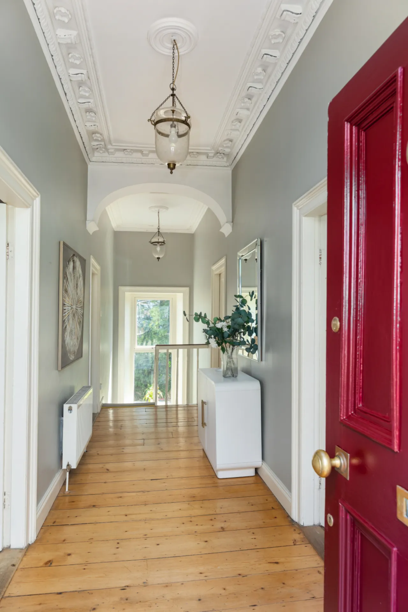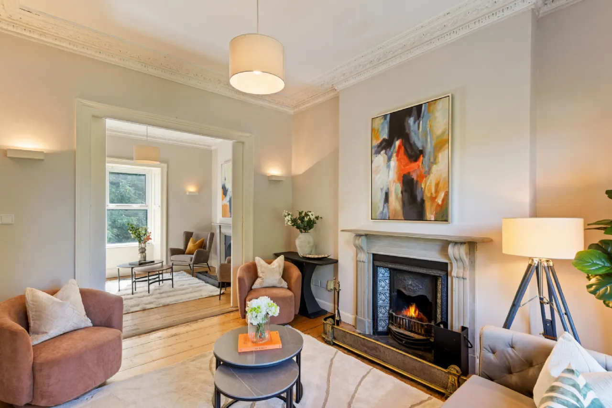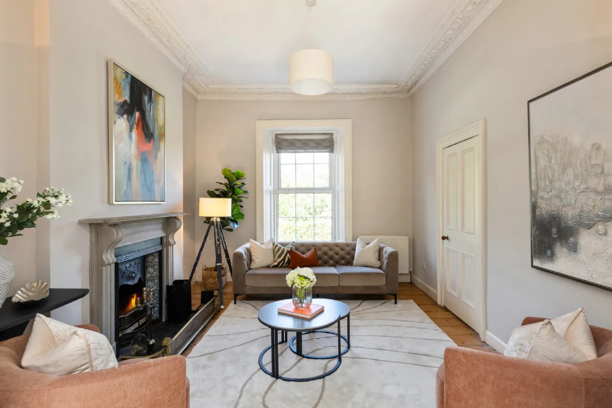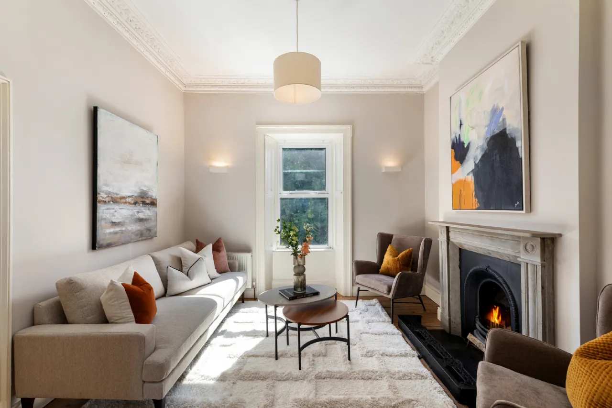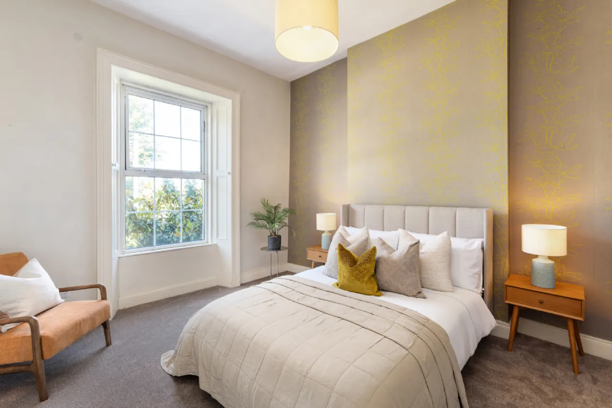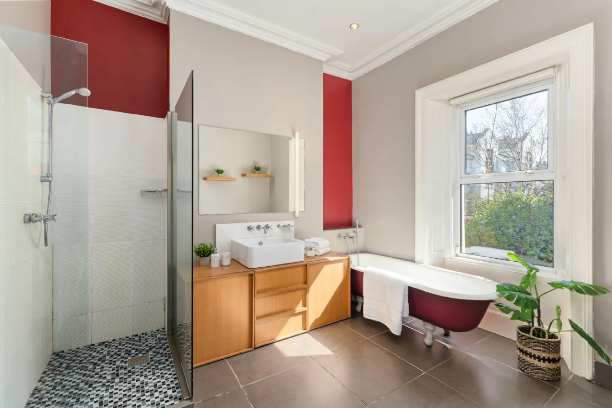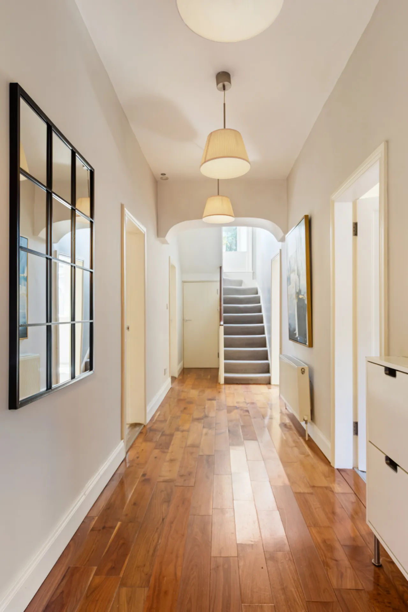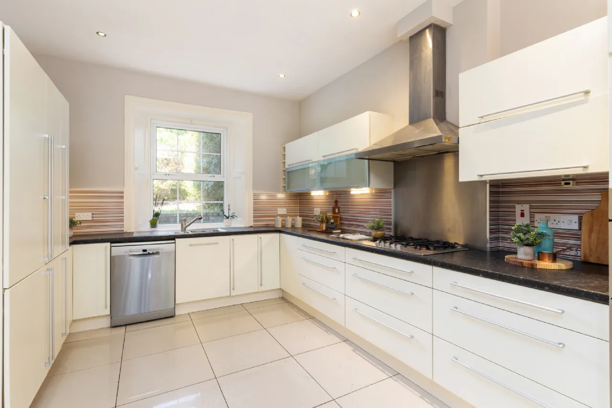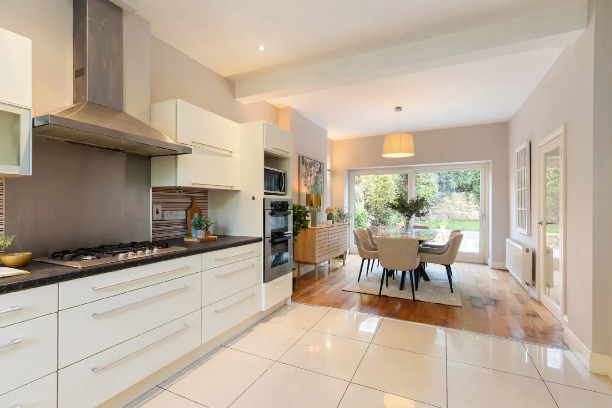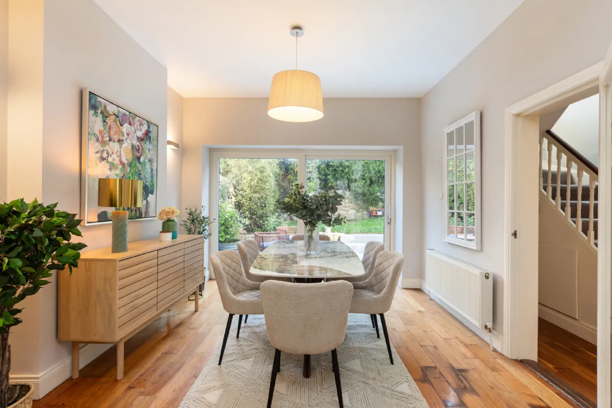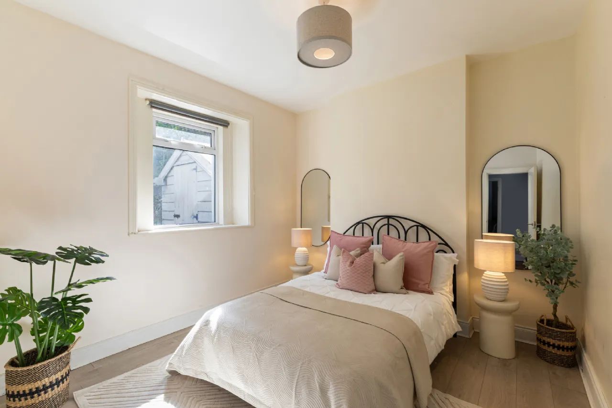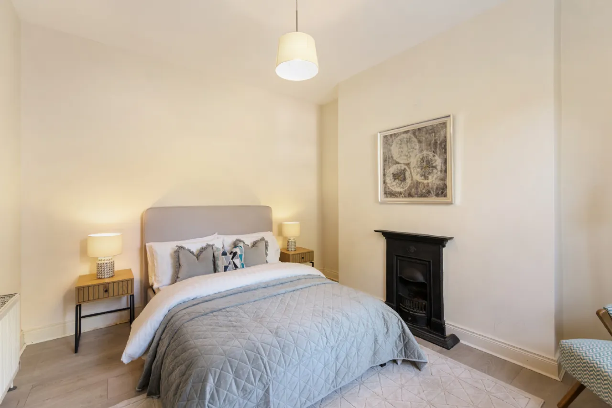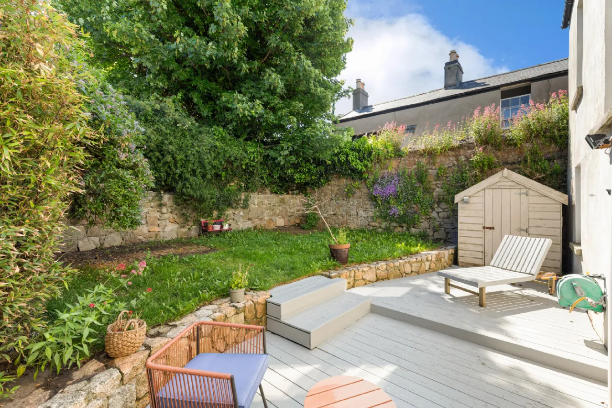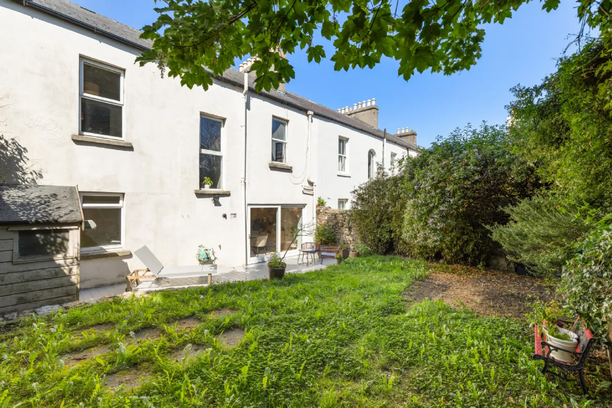Thank you
Your message has been sent successfully, we will get in touch with you as soon as possible.
€1,125,000 Sale Agreed

Contact Us
Our team of financial experts are online, available by call or virtual meeting to guide you through your options. Get in touch today
Error
Could not submit form. Please try again later.
58 York Road
Dun Laoghaire
Co. Dublin
A96 A9R6
Description
As you ascend the granite steps, framed by cast-iron railings, you're greeted by an inviting facade that hints at the treasures within. This meticulously curated residence showcases a harmonious blend of traditional craftsmanship and contemporary design, creating a living space that is not only visually stunning but is highly functional.
Whether you are a family seeking a nurturing haven or an individual in pursuit of a refined yet manageable lifestyle, this home caters to every need. From the moment you step through the front door, you’ll feel the unique essence that makes this property truly special. Each room tells a story of thoughtful design and timeless elegance, ensuring that the charm of this period home is preserved while offering all the modern conveniences you desire.
On entering the floodlit entrance hall, one is immediately impressed by the ceiling height and spaciousness, giving a hint of what awaits. To the right of the entrance hall are the formal interconnecting reception rooms adorned with folding double doors, stunning feature fireplaces and beautifully stripped and polished timber floors adding warmth and character to the ambiance. These spaces can be used to suit your needs – whether you seek to use as separate rooms or grand entertaining. To the left of the entrance hall is the main bedroom with fitted sliderobes and cleverly one of the panels opens to provide access to the “Jack and Jill” bathroom which is also accessed from the entrance hall. The bathroom is luxuriously appointed with a cast iron slipper bath and separate shower cubicle.
Stairs descend to the garden level which also can be accessed from the front of the property. On this level, there are two generous double bedrooms, a guest wc and under the stairs is a cupboard housing the gas fired central heating boiler and a Bosch washing machine. The kitchen and dining room are open plan and span the depth of the property. Bathed in natural light, the kitchen features modern, cream wall and floor mounted with integrated appliances and the dining room with wall to wall sliding patio doors opening out to the decked patio.
The front garden with mature shrubbery provides a secluded setting. Stepping outside, the walled private rear garden offers a serene retreat from the hustle and bustle of daily life. The outdoor space is perfect for ‘al fresco’ dining, gardening, or simply enjoying a quiet moment.
The property is conveniently located on York Road which divides Monkstown to the west and Dun Laoghaire to the east, both of which are easily accessible. Dun Laoghaire is a beautiful coastal town with a magnificent pier providing beautiful walks, yacht clubs and a marina together with a range of both social and essential amenities to include an array of shopping facilities, library, theatre and cinema. In the quaint Village of Monkstown an eclectic mix of boutiques, cafés, bars and restaurants are to be enjoyed. The area is well serviced by excellent public transport facilities including the DART and numerous bus routes providing regular and convenient services to the City Centre.
58 York Road provides the perfect balance of tranquility and accessibility. With its combination of period charm and modern amenities, this home is a rare find that is sure to impress any discerning buyer. Don’t miss the chance to make this exquisite villa your new home.

Contact Us
Our team of financial experts are online, available by call or virtual meeting to guide you through your options. Get in touch today
Thank you
Your message has been sent successfully, we will get in touch with you as soon as possible.
Error
Could not submit form. Please try again later.
Rooms
Drawing room 4.21m x .3.54m overlooking the front garden, detailed ceiling cornicing, feature fireplace with cast-iron tiled inset and slate hearth, stripped and polished timber floor, folding doors leading to:
Sitting room 3.34m x 3.54m overlooking the rear garden, feature fireplace with cast-iron inset and slate hearth, stripped and polished timber floor.
Bedroom 1 (Main): 4.28m x 3.60m overlooking the front garden, built in slide robes, door to:
“Jack and Jill” bathroom 3.34m x 3.56m overlooking the rear garden, standalone shower cubicle with glass enclosure, wash hand basin set on vanity unit with storage beneath, vanity mirror with light, cast iron slipper bath, bidet, WC, heated towel rail, tiled floor, ceiling coving, recessed lighting.
Downstairs
Entrance door from the front of the property into lobby area.
Hallway 6.23m x 1.68m with under stairs cupboard housing gas fired central heating boiler and Bosch washing machine.
Lobby 1.42m x 1.24m
Guest WC tiled floor, WC, wash hand basin with vanity mirror over.
Bedroom two 3.35m x 3.51m overlooking the rear garden, laminate floor.
Bedroom three 3.97m x 3.51m overlooking the rear garden, laminate floor, cast-iron fireplace.
Kitchen 4.21m x 3.56m Overlooking the front garden, tiled floor, range of cream wall and floor mounted units with tiled splashbacks, integrated five ring gas hob, Zanussi double oven, Kenwood microwave, Bosch dishwasher, integrated fridge freezer. Open plan to:
Dining room 3.60m x 3.56m overlooking the rear garden, timber floor, wall to wall sliding patio doors leading out to the rear garden.
BER Information
BER Number: 117184952
Energy Performance Indicator: 304.53 kWh/m²/yr
About the Area
Dún Laoghaire is a charming seaside town, about 12 km (7.5 miles) south of Dublin's City Centre. The harbour, one of the largest in the country, is notable for its two attractive granite piers. The East Pier and the promenade is particularly popular with walkers. Dún Laoghaire is home to a host of amenities, including a large multiplex cinema, two shopping centres, The People's Park, and countless shops and businesses. Locals are walking distance from the famous '40ft' swimming area, Monkstown Village and Glasthule Village. The area is a central hub for public transport, serving as a bus terminus, and it is easily accessible via Salthill, Dún Laoghaire and Sandycove DART stations.
 Get Directions
Get Directions Buying property is a complicated process. With over 40 years’ experience working with buyers all over Ireland, we’ve researched and developed a selection of useful guides and resources to provide you with the insight you need..
From getting mortgage-ready to preparing and submitting your full application, our Mortgages division have the insight and expertise you need to help secure you the best possible outcome.
Applying in-depth research methodologies, we regularly publish market updates, trends, forecasts and more helping you make informed property decisions backed up by hard facts and information.
Need Help?
Our AI Chat is here 24/7 for instant support
Help To Buy Scheme
The property might qualify for the Help to Buy Scheme. Click here to see our guide to this scheme.
First Home Scheme
The property might qualify for the First Home Scheme. Click here to see our guide to this scheme.
