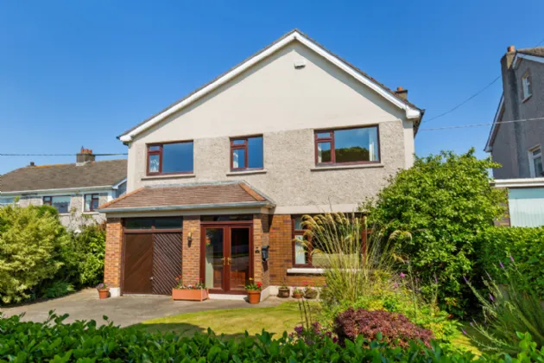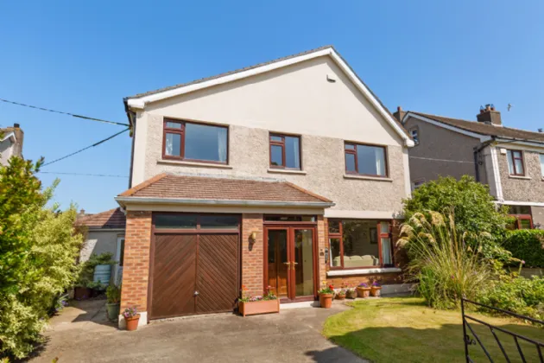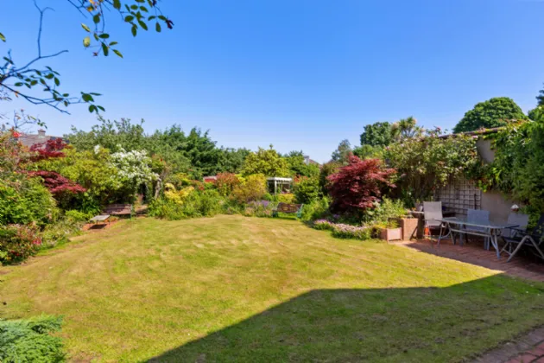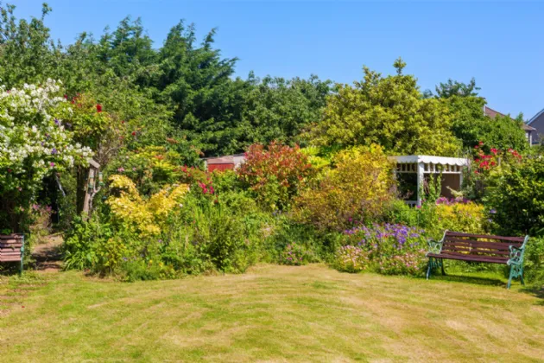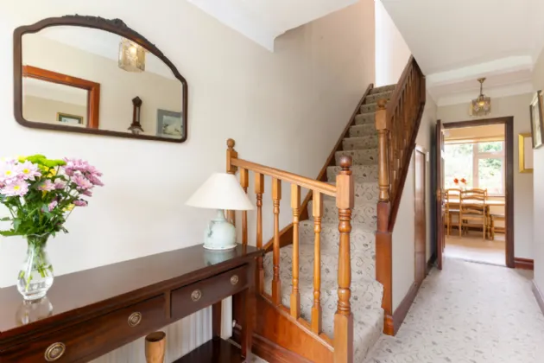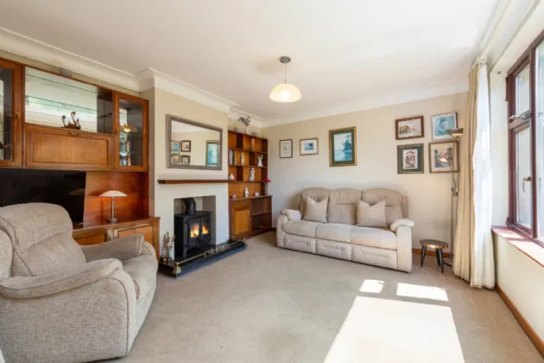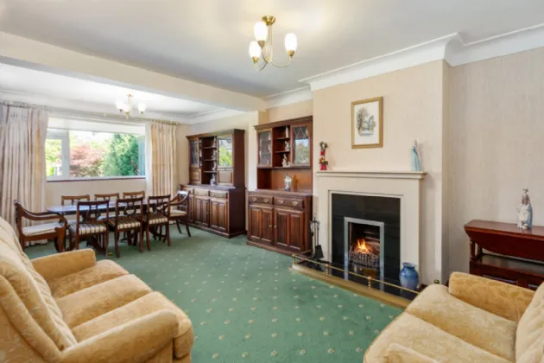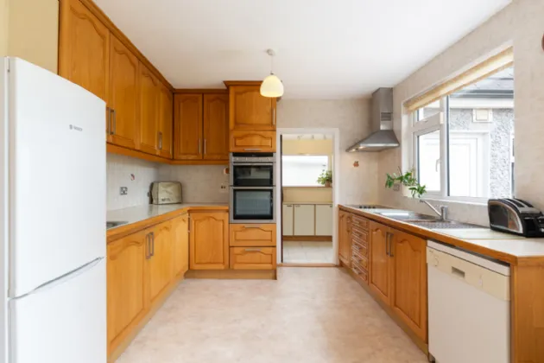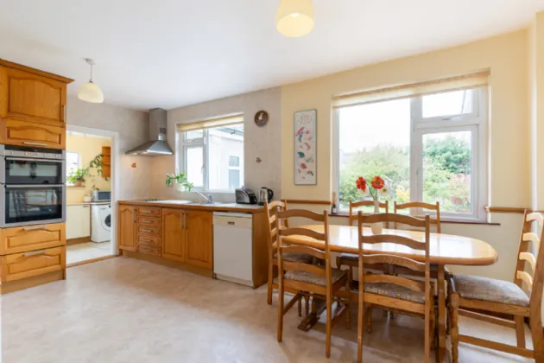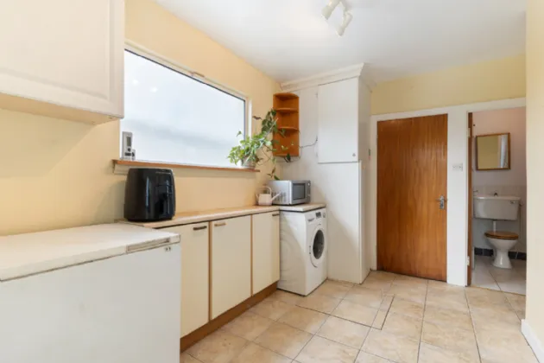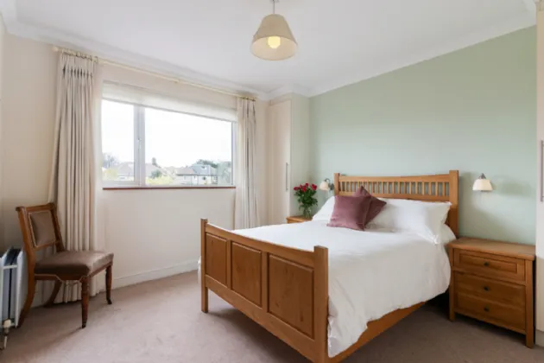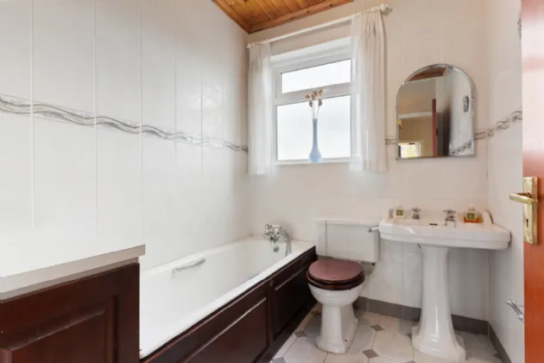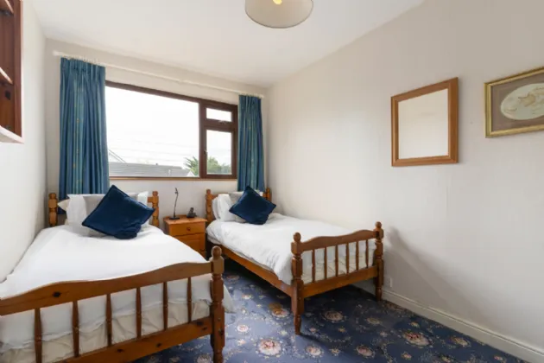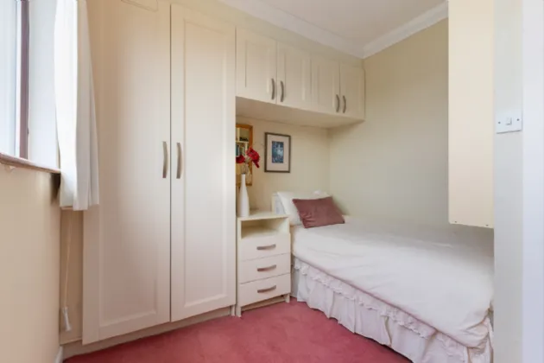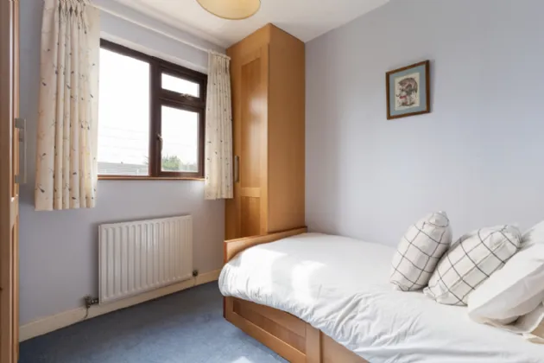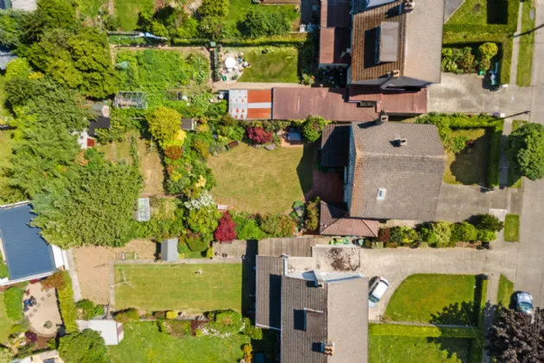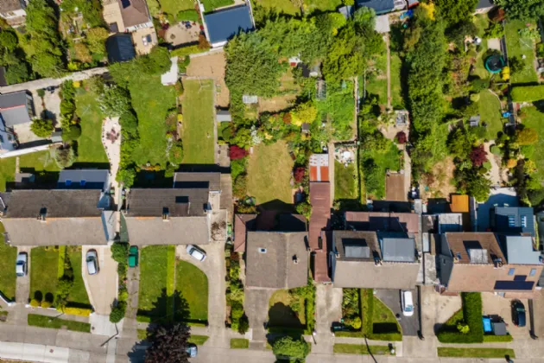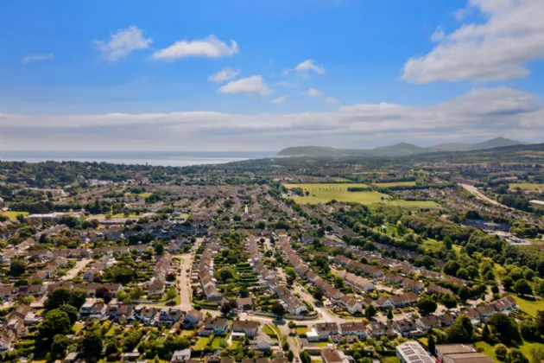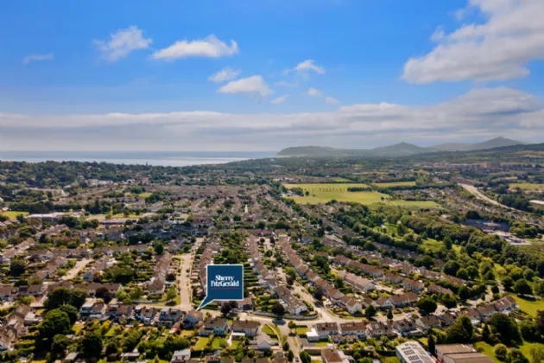Thank you
Your message has been sent successfully, we will get in touch with you as soon as possible.
€895,000 Sold

Contact Us
Our team of financial experts are online, available by call or virtual meeting to guide you through your options. Get in touch today
Error
Could not submit form. Please try again later.
45 Woodlands Road
Glenageary
Co. Dublin
A96 R9T2
Description

Contact Us
Our team of financial experts are online, available by call or virtual meeting to guide you through your options. Get in touch today
Thank you
Your message has been sent successfully, we will get in touch with you as soon as possible.
Error
Could not submit form. Please try again later.
Rooms
Entrance Hall 5.03m x 1.94m carpet flooring, central light, under stairs storage
Living Room 3.87m x 4.12m carpet flooring, central light, multi fuel stove with wooden mantle and stone hearth, picture window overlooking manicured front garden.
Lounge/Dining Room 6.82m x 3.75m central light, wall lights, carpet flooring, open fireplace with granite hearth and insert and stone mantle and surround, dual aspect to rear garden
Kitchen/Breakfast Room 3.31m x 5.25m central light, pantry, floor and eyelevel cabinets, tiled splashback stainless steel one and a half sink unit, electric hob and extractor fan, electric double oven, standalone fridge freezer, door to:-
Utility Room 3.95m x 2.96m tiled flooring, chest freezer, storage, provision for washing machine, door to: boiler room
Store 1.61m x 1.88m
Guest WC 1.61m x 0.98m WC, wash handbasin, tiled flooring, central light
Landing 3.08m x 3.74m carpet flooring, central light, attic access to fully floored attic space
Bedroom 1 4.42m x 3.36m carpet flooring, central light, double room to rear, built-in wardrobes door to:-
En-Suite 2.19m x 0.72m tiled floors and walls, wash handbasin, WC, window, shower suite with electric Myra shower
Bedroom 2 3.58m x 3.36m carpet flooring, double room, large picture window, central light, built-in wardrobes
Bedroom 3 4.00m x 2.71m double room to front, built-in wardrobe, central light, carpet flooring
Bedroom 4 3.11m x 2.71m carpet flooring central light built in wardrobes and overhead storage
Bedroom 5 2.62m x 2.70m carpet flooring, built-in wardrobes, central light, single room to front
Bathroom 2.19m x 1.88m tiled flooring and walls, central light, WC, wash handbasin, towel rail
Shower Room 0.78m x 1.68m with tiled floors and walls, central light
Garage 5.47m x 2.84m
Front Garden The front garden is enclosed by a gated entrance and provides off street parking for up to two cars. It is predominantly laid to lawn, framed by mature shrubs and trees, with the boundary defined by hedging and established planting, offering a sense of privacy and tranquility. There is also access to the garage from the driveway.
Rear Garden The rear garden is undoubtedly the property’s hidden treasure. Extending to approximately 100 feet in length, the garden is thoughtfully divided into two manageable sections. The front half features mature shrubs, a tranquil fishpond, and a well-kept lawn, while the rear half includes a greenhouse, ample space for vegetable cultivation, fruit trees including apple, plum, and pear, as well as garden sheds—ideal for outdoor leisure and storage. is primarily laid to lawn, complemented by a west facing patio area, ideal for outdoor relaxation. It is beautifully planted with a variety of shrubs and plants, leading to an orchard area, a greenhouse, and a concrete storage shed, providing both beauty and practicality. The garden benefits from a private west-facing aspect, ensuring sunlight throughout the afternoon and evening.
BER Information
BER Number: 118322908
Energy Performance Indicator: 342.83 kWh/m²/yr
About the Area
Glenageary suburban area of south County Dublin. It is surrounded by Dalkey, Glasthule and Dún Laoghaire. The area is served by Dublin Bus, and has its own railway station which is served by DART. Glenageary is within walking distance of all of the amenities and facilities located in Dún Laoghaire, while maintaining the privacy and tranquillity of the quiet suburbs.
 Get Directions
Get Directions Buying property is a complicated process. With over 40 years’ experience working with buyers all over Ireland, we’ve researched and developed a selection of useful guides and resources to provide you with the insight you need..
From getting mortgage-ready to preparing and submitting your full application, our Mortgages division have the insight and expertise you need to help secure you the best possible outcome.
Applying in-depth research methodologies, we regularly publish market updates, trends, forecasts and more helping you make informed property decisions backed up by hard facts and information.
Need Help?
Our AI Chat is here 24/7 for instant support
Help To Buy Scheme
The property might qualify for the Help to Buy Scheme. Click here to see our guide to this scheme.
First Home Scheme
The property might qualify for the First Home Scheme. Click here to see our guide to this scheme.
