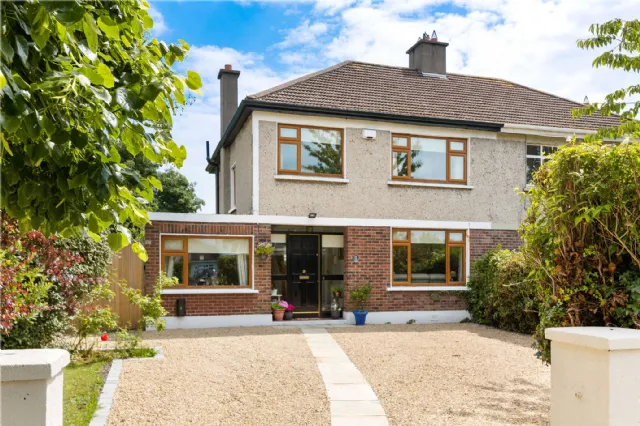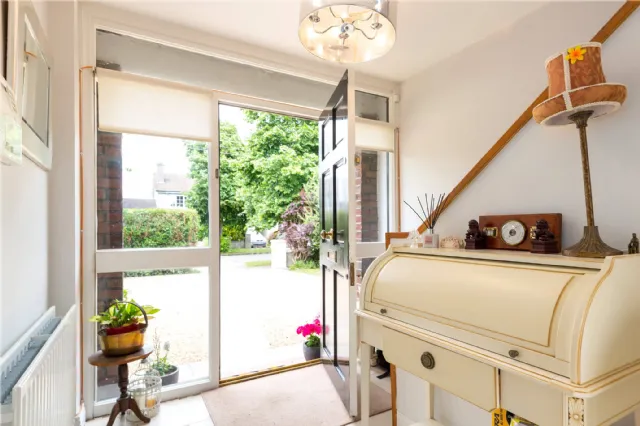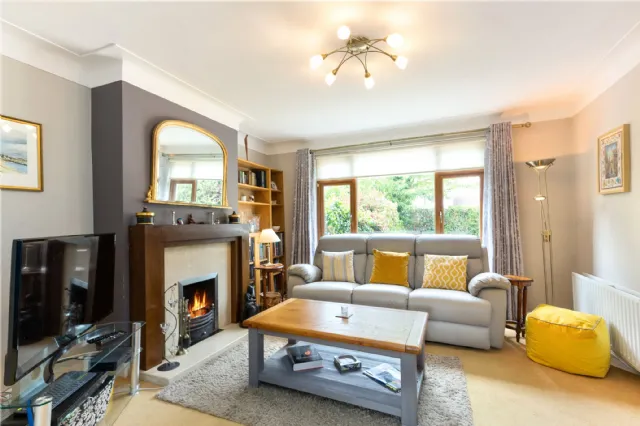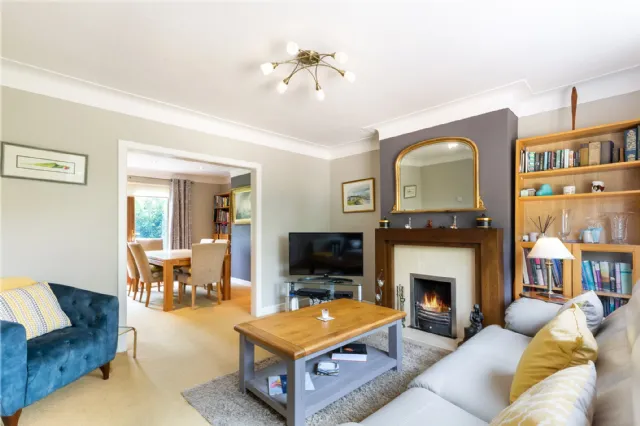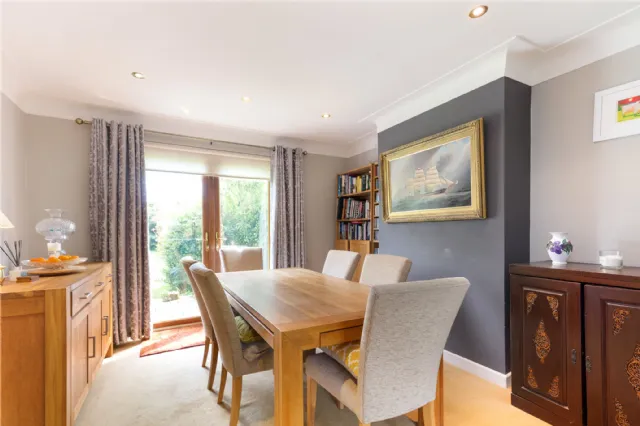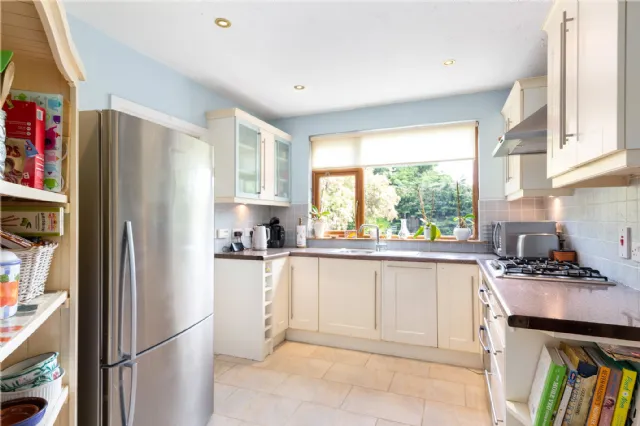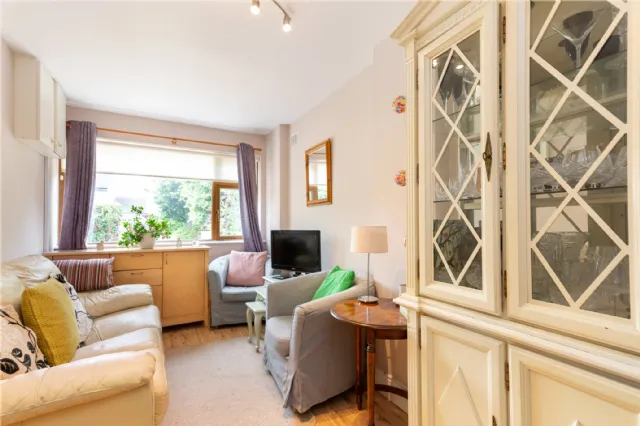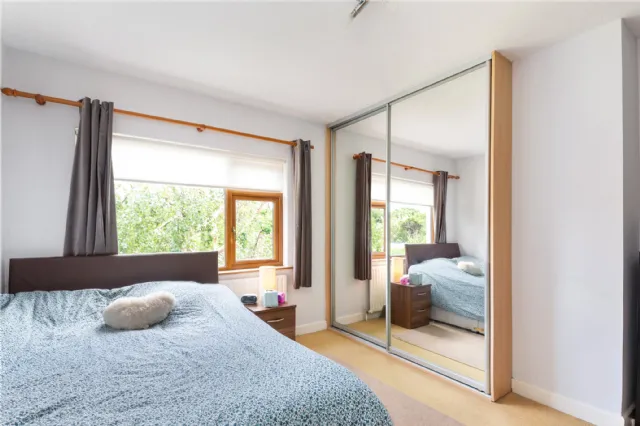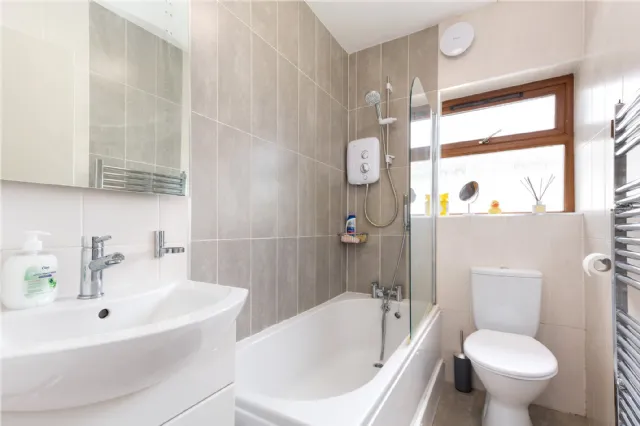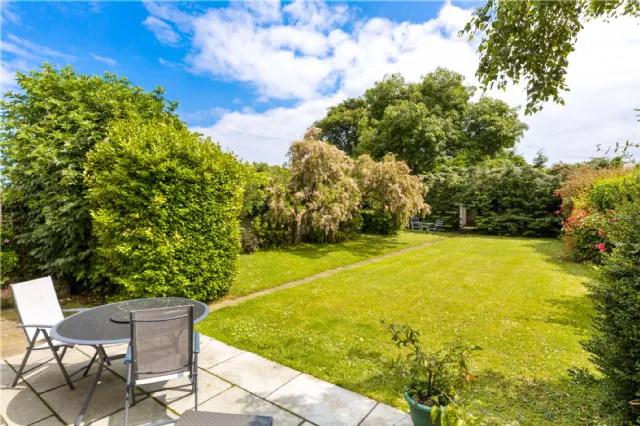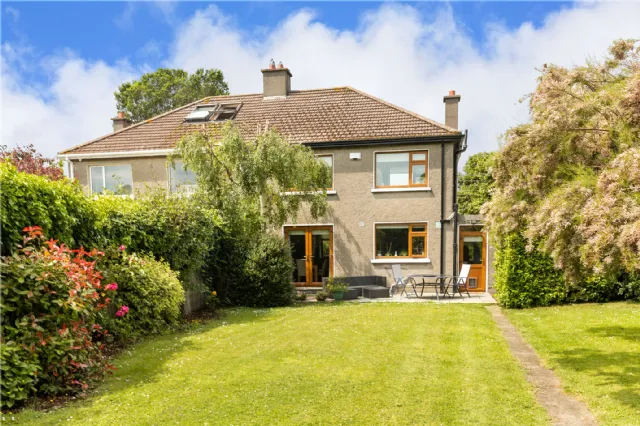Thank you
Your message has been sent successfully, we will get in touch with you as soon as possible.
€845,000 Sold

Contact Us
Our team of financial experts are online, available by call or virtual meeting to guide you through your options. Get in touch today
Error
Could not submit form. Please try again later.
55 Bellevue Road
Glenageary
Co Dublin
A96C3V8
Description
An ideal family home number 55 is instantly welcoming and appealing. Featuring a bright entrance hall leading to all the principal rooms. To the right there is a spacious and bright living room with an open plan arch to a comfortable dining room which in turn offers double patio doors to the rear garden. The kitchen with its excellent range of built in units also opens out on to the hall and the diningroom and overlooks the rear garden. Off the kitchen we have a utility area and downstairs wc. The ground floor is completed by a family room to the front.
The first floor comprises of a bright landing leading to four bedrooms, all of which have built in wardrobes. There is a large attic over which is partly floored and provides further potential if required. The principal bedroom is positioned to the front of the house and similar to bedroom two at the rear is a generous double and has mirrored Sliderobes. Bedroom three also has built in sliderobes and a lovely rear garden aspect. There is also a good sized main bathroom at this level.
Outside to the front there is a large graveled driveway with sandstone path. The front garden enjoys mature planting and offers ample off street parking. There is a very wide side access which is gated and leads to the exceptional private and mature south east facing rear garden. This garden is mostly laid out in lawn so ideal for family use. The garden totals C.100 ft in length and is almost 40 ft in width. There is a large patio to the rear of the house and the entire garden is walled.
The position is second to none. Bellevue road is a settled and mature development positioned between Upper Glenageary road and Avondale Road. Positioned within walking distance of Glenageary Dart station and within an easy commute of Dalkey, Sandycove and Glasthule. Numerous top class schools are located nearby as well as numerous Parks, Golf clubs and a host of other recreational and shopping facilities.
There is also the added benefit of granted planning permission for a single storey extension to the rear of the existing house and planning for an additional property to to the side extending to 121 sq.m. Planing reference (D14A/0589).

Contact Us
Our team of financial experts are online, available by call or virtual meeting to guide you through your options. Get in touch today
Thank you
Your message has been sent successfully, we will get in touch with you as soon as possible.
Error
Could not submit form. Please try again later.
Features
Sunny south east facing private rear garden
Ample off street parking to the front
Close to all amenities inc Dart and Dalkey, Glasthule and Sandycove
Gas Fired Central Heating
Large partially floored attic offering further potential
Double glazed windows throughout
Large rear garden c.100 ft x 40 ft with wide side access.
Planning granted in 2014 for a single storey extension to the rear
Planning to the side for an additional 121 Sq.m three bed residence
Superb schooling facilities in the immediate area.
Rooms
Living Room 3.89m x 4.00m Lovely main reception with attratcive firepace with timber surround and mantle with granite inset and hearth. Ceiling coving and open plan arch to dining room.
Dining Room 3.64m x 3.71m Well appointed dining room with double patio doors to the rear garden and patio. Inset lighting and ceiling coving. Door to kitchen.
Kitchen 4.70m x 2.75m Fully tiled floor. Excellent range of Shaker wall and floor units and tiled splasbacks. Neff 5 ring hob, neff oven and sieg extractor. Inset lights and lovely rear garden aspect. Door to hotpress and door to utility room.
Utility area 1.29m x 2.54m Fully tiled floor. Plumbed for washing machine with space for drier. Door to rear garden and door to familyroom.
Guest Cloakroom Fully tiled floor, Pedestal wash hand basin and wc.
Family Room 4.97m x 2.54m Flexible room that could suit a variety of uses. Timber floor. overlooking the front garden.
Landing bright landing with attic access and accommodaton off.
Principal bedroom 3.93m x 3.26m Spacious double room with modern built in sliderobes and vanity unit. overlooking the front garden
Bedroom 2 (rear) 3.64m x 3.26m A second spacious double bedroom with built in sliderobes. Lovely rear garden aspect
Bedroom 3 (Rear) 2.25m x 3.27m A fine sized bedroom with rear garden aspect and built in sliderobes.
Bedroom 4 (Front) 3.29m x 2.43m Bright bedroom with built in wardrobe
Bathroom 1.50m x 2.17m Fully tiled walls and floor. built in modern wash hand basin with vanity unit under. Chrome heated towel rail. Bath with Mira Elite electric shower and separate hand held shower. wc and expeler extractor fan.
BER Information
BER Number: 107320681
Energy Performance Indicator: 364.04
About the Area
Glenageary suburban area of south County Dublin. It is surrounded by Dalkey, Glasthule and Dún Laoghaire. The area is served by Dublin Bus, and has its own railway station which is served by DART. Glenageary is within walking distance of all of the amenities and facilities located in Dún Laoghaire, while maintaining the privacy and tranquillity of the quiet suburbs.
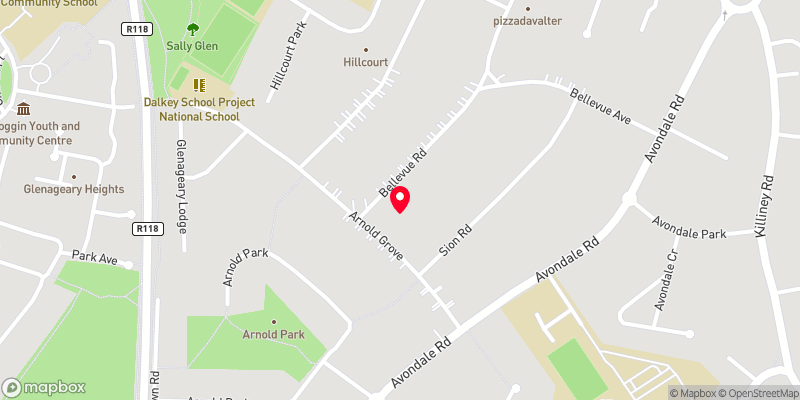 Get Directions
Get Directions Buying property is a complicated process. With over 40 years’ experience working with buyers all over Ireland, we’ve researched and developed a selection of useful guides and resources to provide you with the insight you need..
From getting mortgage-ready to preparing and submitting your full application, our Mortgages division have the insight and expertise you need to help secure you the best possible outcome.
Applying in-depth research methodologies, we regularly publish market updates, trends, forecasts and more helping you make informed property decisions backed up by hard facts and information.
Need Help?
Our AI Chat is here 24/7 for instant support
Help To Buy Scheme
The property might qualify for the Help to Buy Scheme. Click here to see our guide to this scheme.
First Home Scheme
The property might qualify for the First Home Scheme. Click here to see our guide to this scheme.
