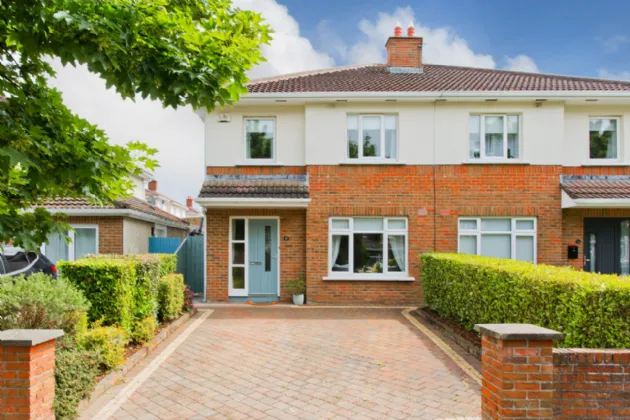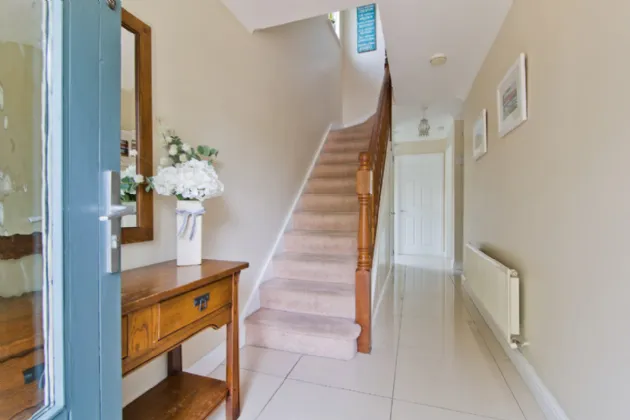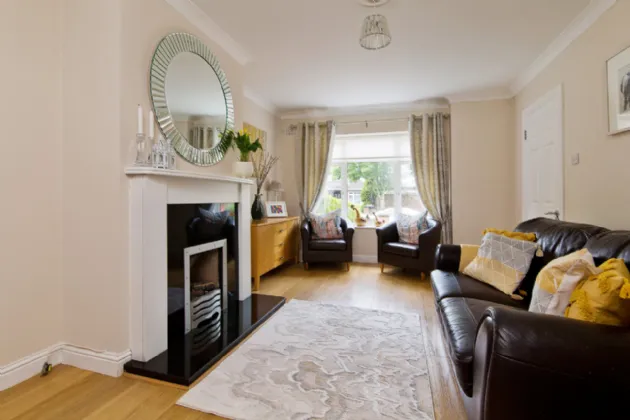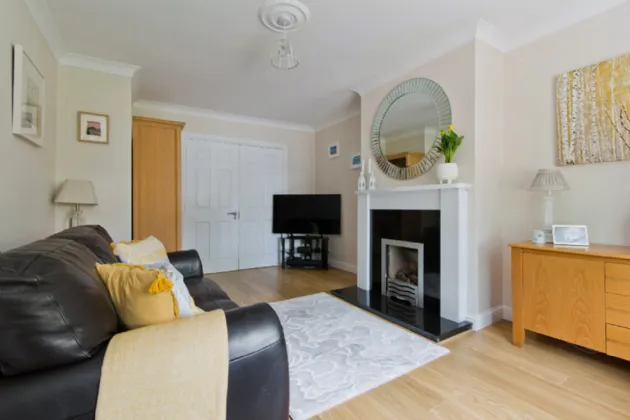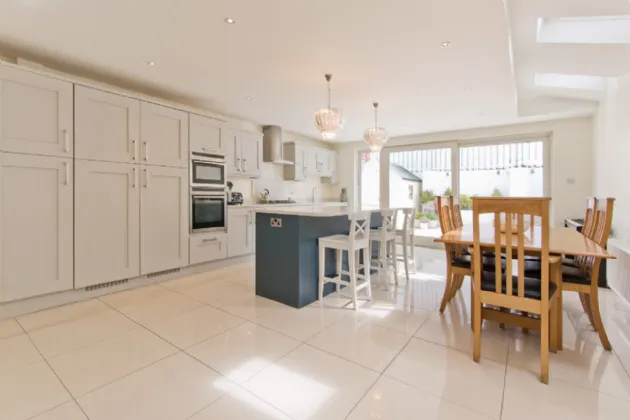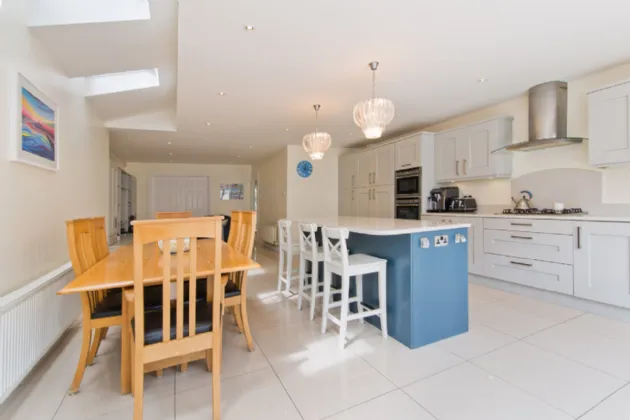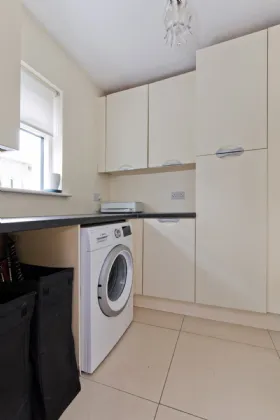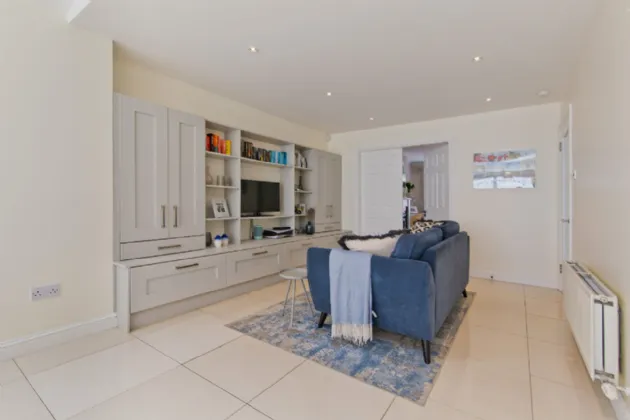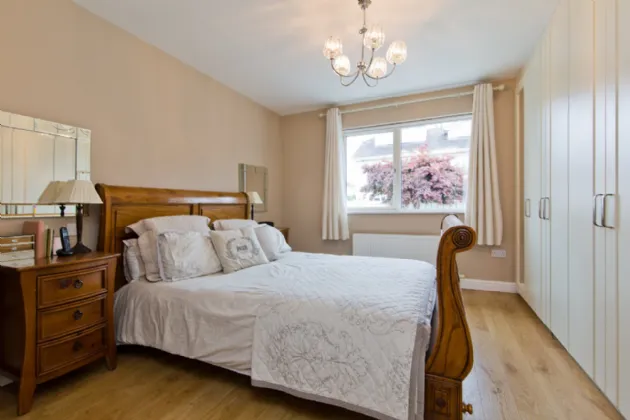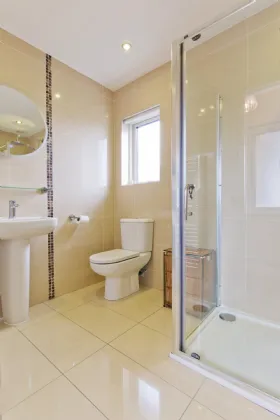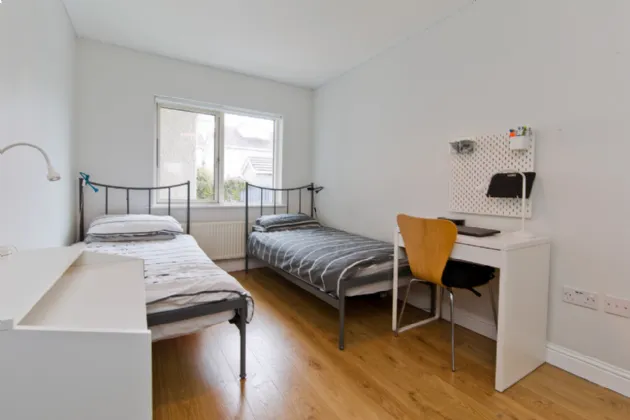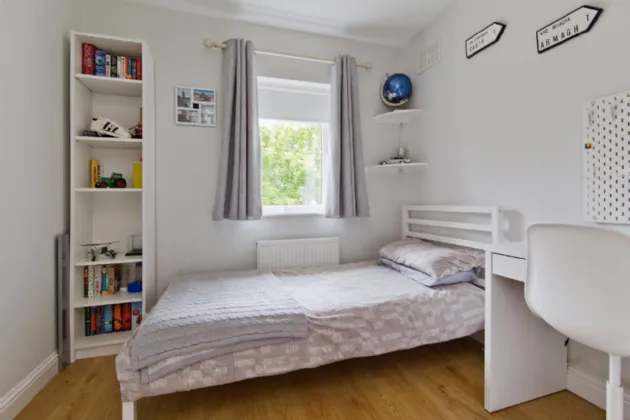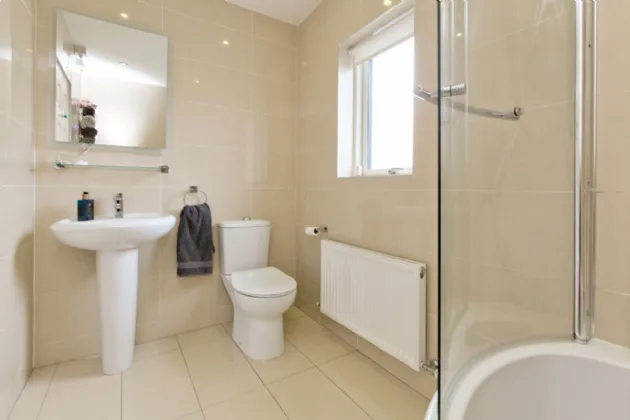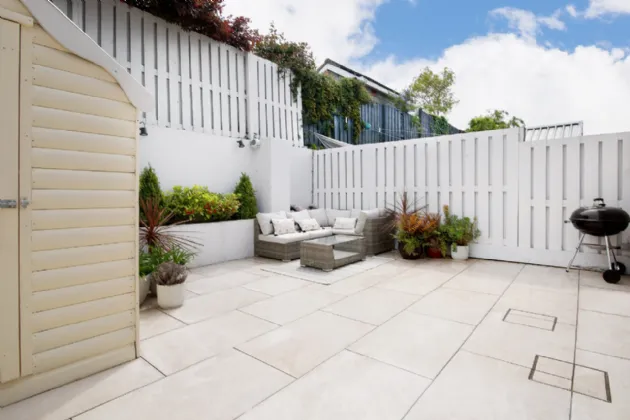Thank you
Your message has been sent successfully, we will get in touch with you as soon as possible.
€725,000 Sold

Contact Us
Our team of financial experts are online, available by call or virtual meeting to guide you through your options. Get in touch today
Error
Could not submit form. Please try again later.
28 Woodstown Drive
Knocklyon
Dublin 16
D16 W680
Description
Upon entering, you're welcomed by a bright and spacious entrance hall, that includes a guest WC, a generously sized utility room, and access to the side entrance. To the front of the house is a fine-sized living room—an ideal retreat—with double doors leading through to the true heart of the home: the open-plan kitchen, dining, and family area. This beautifully designed space is ideal for modern family living, complete with large sliding doors that open out to the rear garden that is not overlooked and requires minimal upkeep.
Upstairs, the intelligently reconfigured layout made possible by the extension provides four generously proportioned bedrooms, including a large principal bedroom with ensuite, as well as a stylish family bathroom. Each room has been finished to a high standard, offering bright and comfortable accommodation throughout.
Presented to the market in turnkey condition, this home is ready for immediate occupation and will appeal to families looking for space, convenience, and style in a highly sought-after Dublin 16 location. Woodstown enjoys an enviable setting, It lies within the catchment area of a number of highly regarded primary and secondary schools and is close to a wide selection of local sports clubs and leisure amenities. Woodstown Village with its shops and amenities, as well as Tesco Express on Stocking Avenue and Lidl in Ballycullen are all withing walking distance. The M50 is easily accessible, offering excellent connectivity, while regular and reliable public transport links are right on your doorstep.
Early viewing is highly recommended to fully appreciate all that this stunning home has to offer.
GARDEN
The front garden features a cobble-locked driveway, bordered by well-stocked flower beds that add colour and charm. A gated side entrance leads to the private rear garden, which includes raised flower beds, a tiled patio area, and a garden shed—ideal for storage. Outdoor lighting enhances the space, making it perfect for evening enjoyment.

Contact Us
Our team of financial experts are online, available by call or virtual meeting to guide you through your options. Get in touch today
Thank you
Your message has been sent successfully, we will get in touch with you as soon as possible.
Error
Could not submit form. Please try again later.
Features
Cable TV
Alarm
Broadband.
Rooms
Utility Room 1.73m x 2.07m Located off the hall, this practical utility space is fitted with ample floor and eye-level units, a countertop, a window for natural light, and is plumbed for a washing machine with space for a dryer.
Kitchen /Dining / Family Room 4.98m x 9.56m The heart of the home—perfect for modern family living. The family area boasts bespoke built-in units, while the dining space is illuminated by triple glazed Velux roof lights, enhancing the flow of natural light. The fully fitted kitchen includes an extensive range of floor and eye-level units, a generous island with quartz countertops, and top-of-the-line appliances including a full-length fridge and freezer, Neff oven, Neff combi oven with microwave, Neff gas hob, Samsung extractor fan, and an integrated Neff dishwasher. Additional features include a double sink with a Quooker tap for instant boiling water, a pull-out bin, under-island storage, recessed lighting, and large sliding triple glazed doors leading to the rear garden
Living Room 3.39m x 5.23m A bright and spacious reception room with ceiling coving and a stylish granite fireplace housing a log-effect gas fire. Double doors open into the open-plan kitchen/dining/family area, enhancing the flow of natural light and space.
Bedroom 1 3.04m x 6.78m A spacious double bedroom with laminate timber flooring, built-in wardrobes, and a private ensuite shower room.
Ensuite 1.60m x 1.34m Fully tiled and well-appointed ensuite comprising wc, whb, chrome heated towel rail and pump shower.
Bedroom 2 2.54m x 2.55m Double bedroom with laminate timber flooring and built-in wardrobes.
Bedroom 3 2.68m x 3.87m Double bedroom featuring laminate timber flooring, built-in wardrobes, and desk—ideal for a home office or study area.
Bedroom 4 2.55m x 2.65m Single bedroom with laminate timber flooring and built-in wardrobes.
Bathroom 1.59m x 2.53m Fully tiled and stylishly presented, this family bathroom includes a WC, wash hand basin, bath, and electric shower.
BER Information
BER Number: 104767686
Energy Performance Indicator: 108.55 (kWh/m2/yr)
About the Area
Knocklyon is a suburb of Dublin, just north of the foothills of the Dublin Mountains. The M50 motorway divides Knocklyon, with most of the suburb lying on the east of the motorway. To the west of the M50 are estates such as Castlefield Manor, Glenlyon, Glenvara Park, and Woodstown. These are linked to the rest of Knocklyon by a footbridge and by Junction 12 of the motorway. Local amenities include a supermarket, post office, credit union, and a community centre. The area has a number of open spaces within the residential estates, playing pitches for St. Enda's GAA Club and Knocklyon United Football Club, as well as a scouting group.
 Get Directions
Get Directions Buying property is a complicated process. With over 40 years’ experience working with buyers all over Ireland, we’ve researched and developed a selection of useful guides and resources to provide you with the insight you need..
From getting mortgage-ready to preparing and submitting your full application, our Mortgages division have the insight and expertise you need to help secure you the best possible outcome.
Applying in-depth research methodologies, we regularly publish market updates, trends, forecasts and more helping you make informed property decisions backed up by hard facts and information.
Need Help?
Our AI Chat is here 24/7 for instant support
Help To Buy Scheme
The property might qualify for the Help to Buy Scheme. Click here to see our guide to this scheme.
First Home Scheme
The property might qualify for the First Home Scheme. Click here to see our guide to this scheme.
