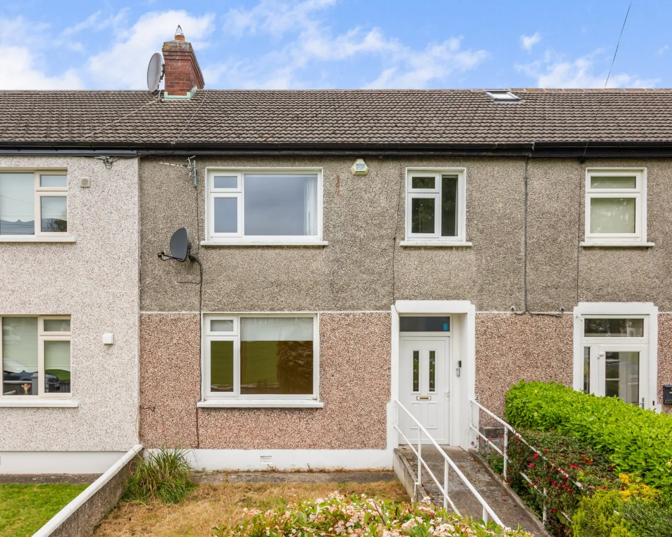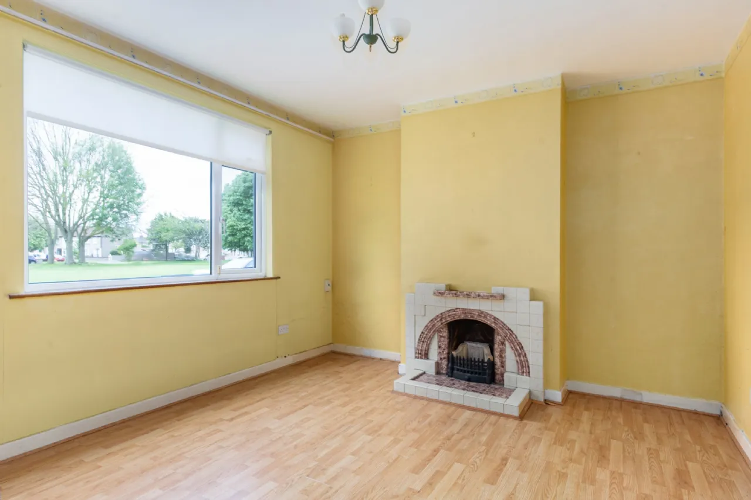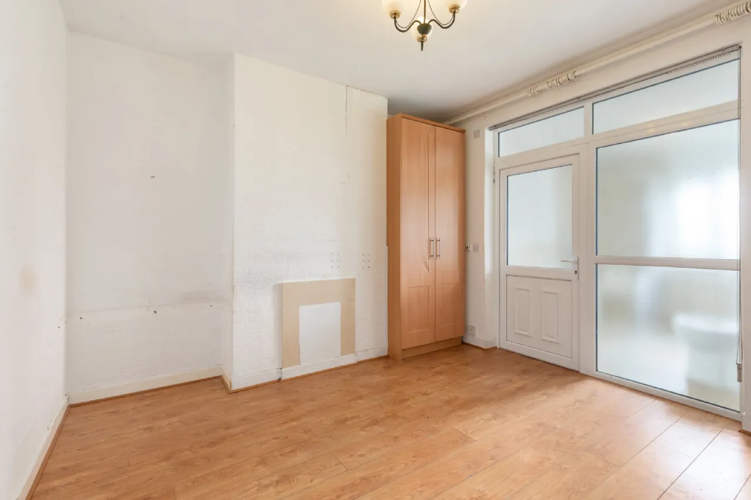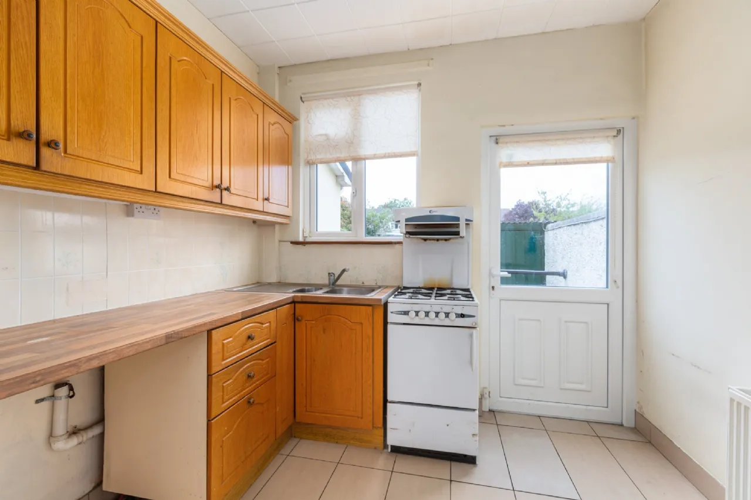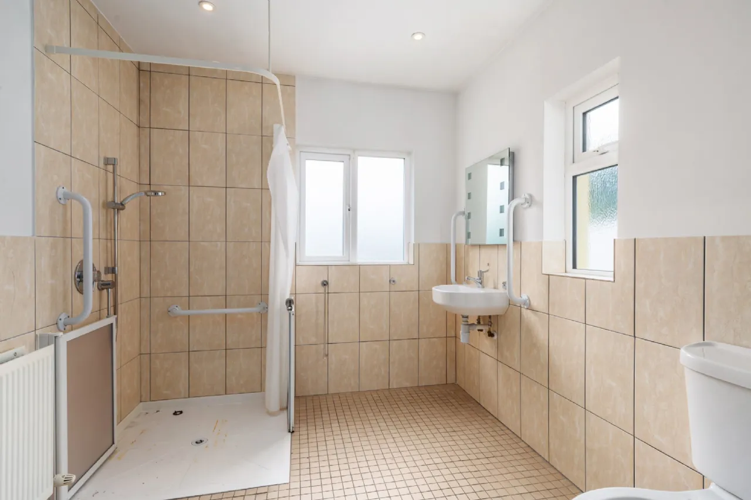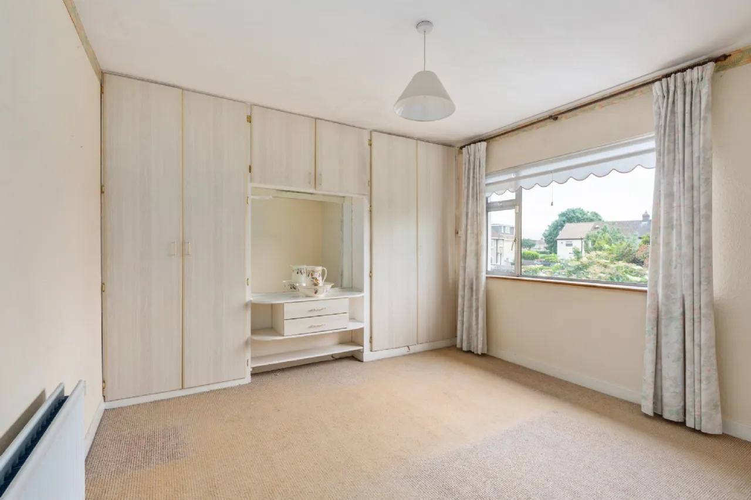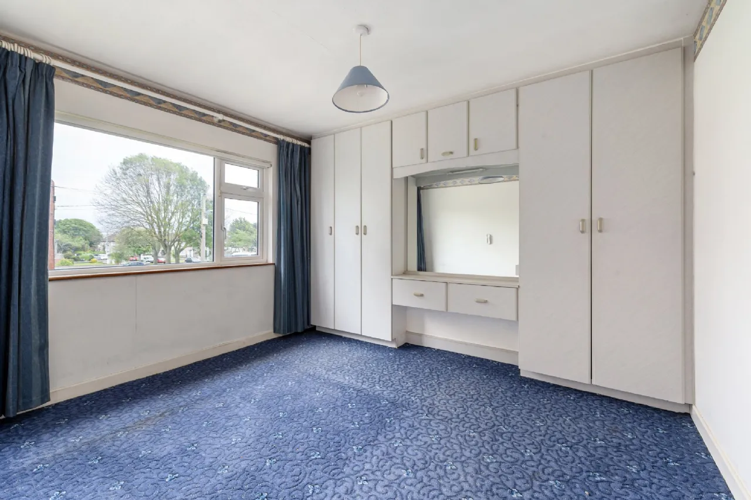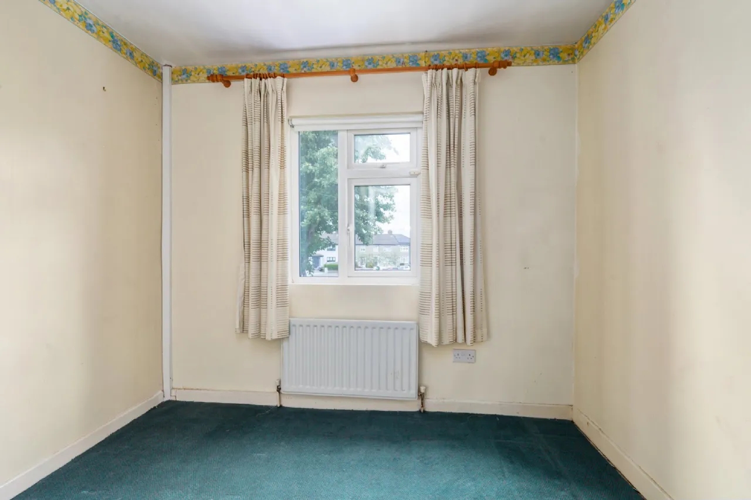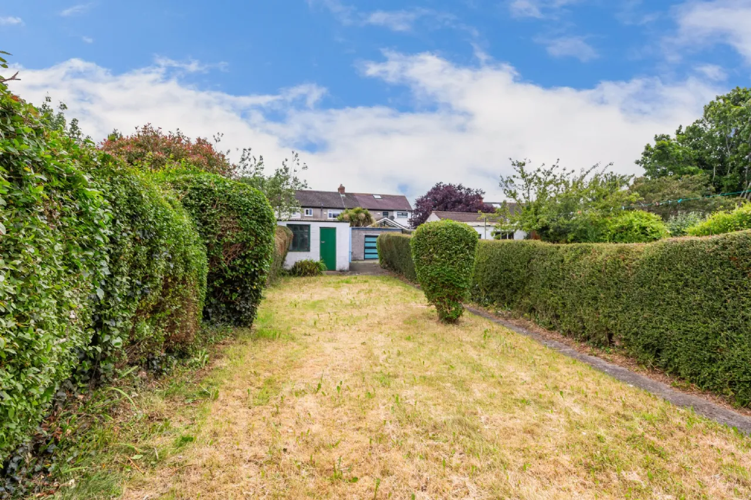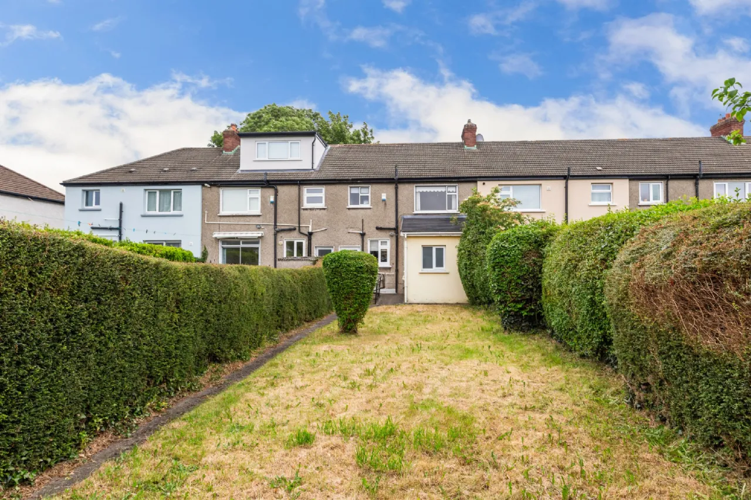Thank you
Your message has been sent successfully, we will get in touch with you as soon as possible.
€525,000 Sold

Contact Us
Our team of financial experts are online, available by call or virtual meeting to guide you through your options. Get in touch today
Error
Could not submit form. Please try again later.
4 Muckross Crescent
Perrystown
Dublin 12
D12 P234
Description
Enjoying spacious, light filled living accommodation, this home provides all the ingredients for those looking to create a modern family living close to every amenity conceivable. The accommodation comprises, briefly, an entrance hall, guest WC, living room, sitting room, downstairs shower room, and kitchen. Upstairs there are two double bedrooms, a spacious single bedroom and family bathroom. A special feature of this property is the fantastic rear garden which enjoys a sunny westerly aspect and provides endless scope to extend into (subject to PP) or to create a private and mature garden for those with green fingers.
The location of No.4 is second to none, enjoying an enviable position, nestled between Whitehall Road and Kimmage Road West in a very mature neighbourhood. Convenient to local shopping facilities, bus routes, schools, and sports facilities. The property is close to Terenure and Templeogue villages, with easy access to the city centre and the M50 motorway.

Contact Us
Our team of financial experts are online, available by call or virtual meeting to guide you through your options. Get in touch today
Thank you
Your message has been sent successfully, we will get in touch with you as soon as possible.
Error
Could not submit form. Please try again later.
Features
Off street parking to the front
Garage with vehicle access and parking from rear laneway
Rear lane access
GFCH
West facing low maintanance rear garden
Concrete built storage shed
Close to a host of local amenities
Rooms
Guest WC 0.80m x 1.68m Tiled flooring with wash-hand basin and toilet.
Kitchen 2.74m x 2.48m Floor and eye-level kitchen units, tiled flooring, Flavel Cooker unit, and access to the large rear garden.
Living Room 3.52m x 3.65m Timber laminate flooring with built-in storage space.
Sitting Room 4.13m x 3.65m Timber laminate flooring complete with original fireplace.
Downstairs Shower Room 2.42m x 2.88m Tiled shower room with wash-hand basin, toilet, and walk-in shower.
Family Bathroom 2.17m x 1.80m Lino flooring with wash-hand basin, toilet, and electric Triton shower.
Bedroom 1 4.19m x 3.53m Double bedroom with carpet flooring and built-in wardrobe.
Bedroom 2 4.14m x 3.38m Double bedroom with carpet flooring and built-in wardrobe.
Bedroom 3 2.87m x 2.67m Single bedroom with carpet flooring and built-in wardrobe.
BER Information
BER Number: 118516426
Energy Performance Indicator: 299.57 kWh/m²/yr
About the Area
No description
 Get Directions
Get Directions Buying property is a complicated process. With over 40 years’ experience working with buyers all over Ireland, we’ve researched and developed a selection of useful guides and resources to provide you with the insight you need..
From getting mortgage-ready to preparing and submitting your full application, our Mortgages division have the insight and expertise you need to help secure you the best possible outcome.
Applying in-depth research methodologies, we regularly publish market updates, trends, forecasts and more helping you make informed property decisions backed up by hard facts and information.
Need Help?
Our AI Chat is here 24/7 for instant support
Help To Buy Scheme
The property might qualify for the Help to Buy Scheme. Click here to see our guide to this scheme.
First Home Scheme
The property might qualify for the First Home Scheme. Click here to see our guide to this scheme.
