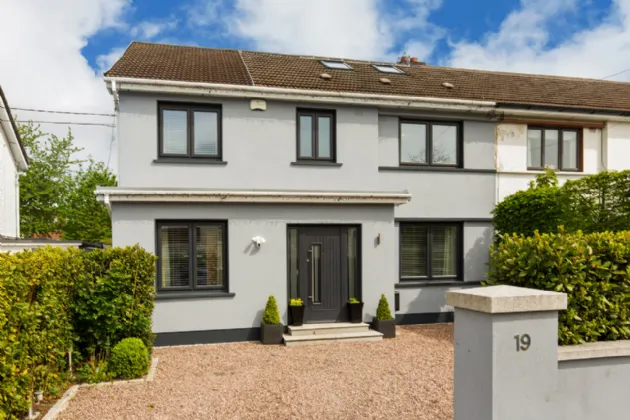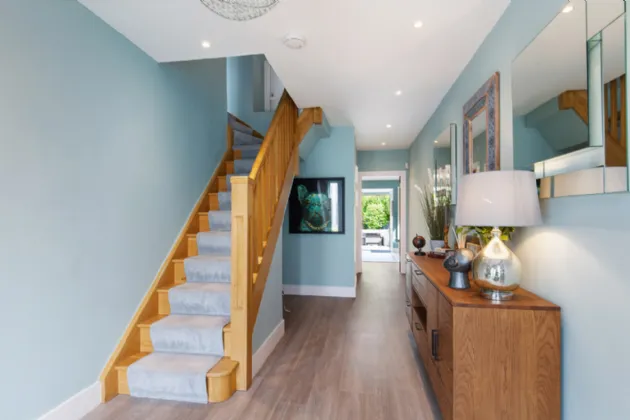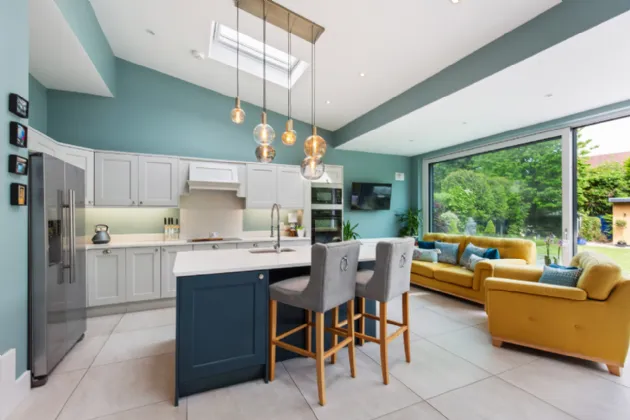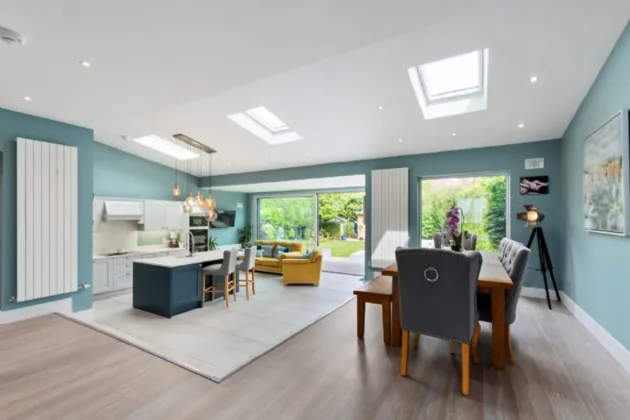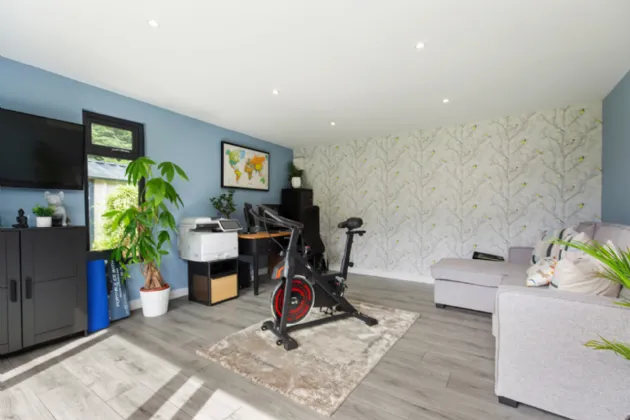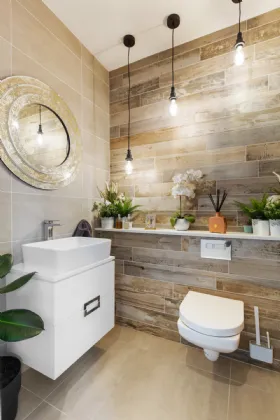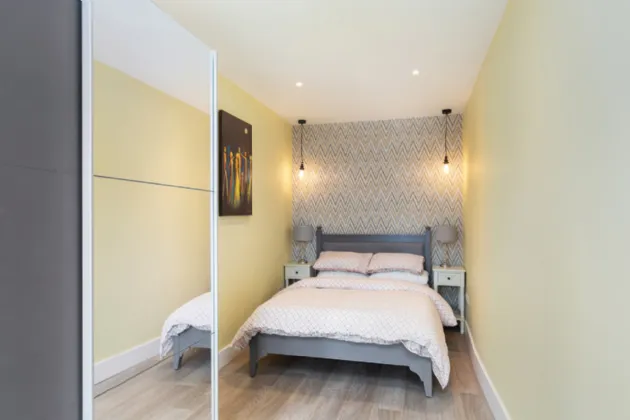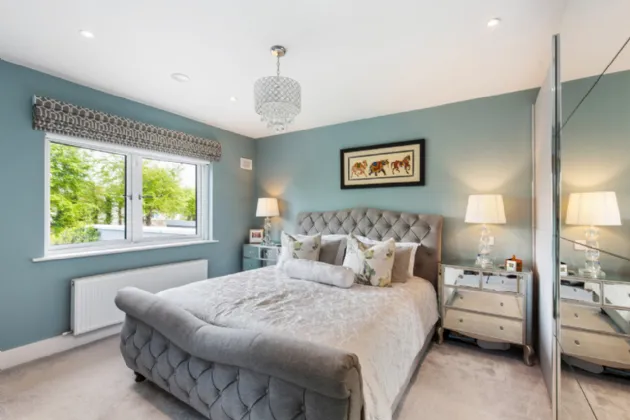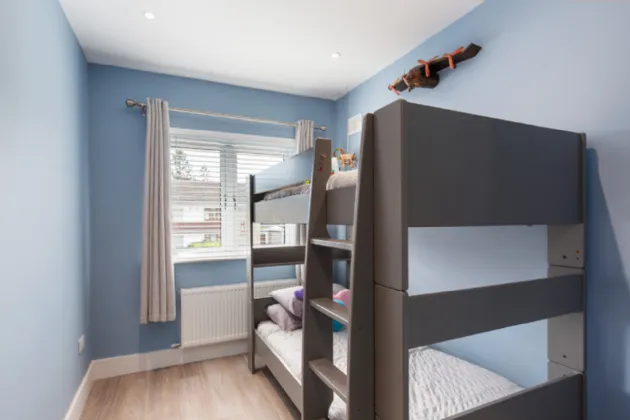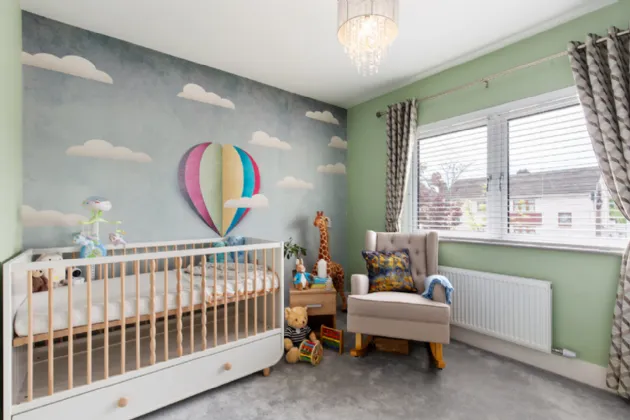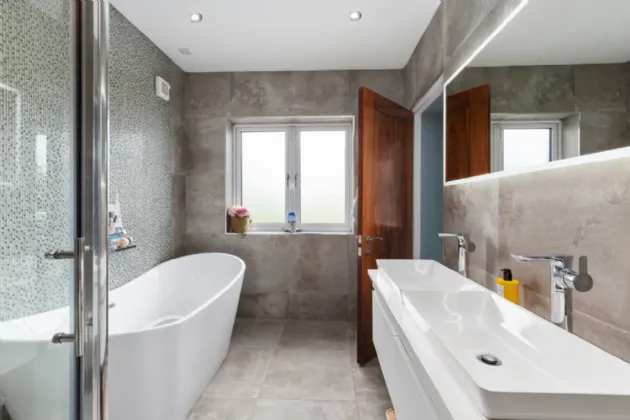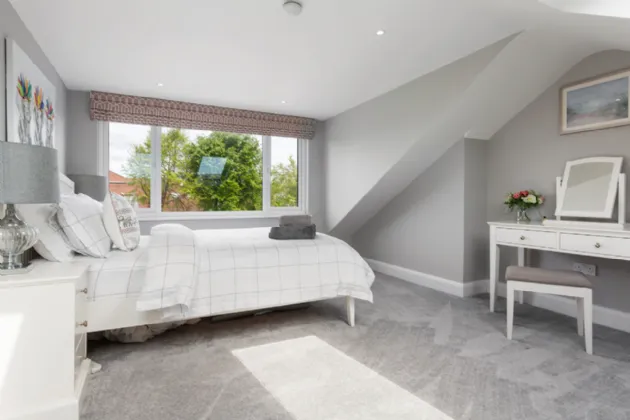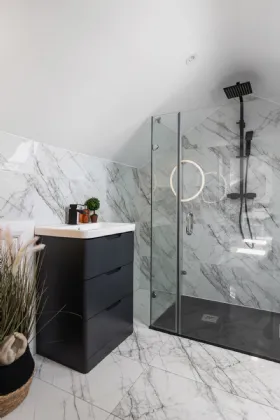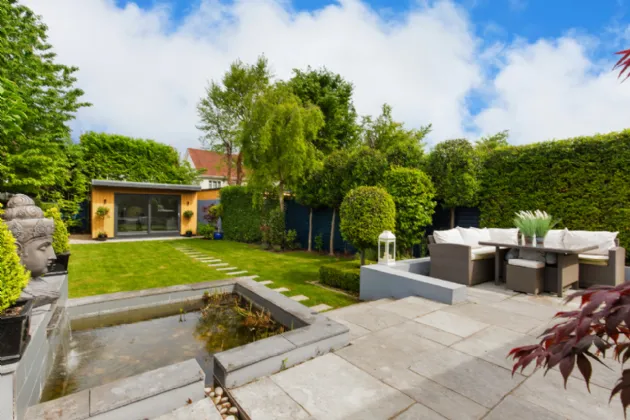Thank you
Your message has been sent successfully, we will get in touch with you as soon as possible.
€1,095,000 Sold

Contact Us
Our team of financial experts are online, available by call or virtual meeting to guide you through your options. Get in touch today
Error
Could not submit form. Please try again later.
19 Marian Park
Rathfarnham
Dublin 14
D14 XK63
Description
Positioned in one of Rathfarnham’s most sought-after and established neighbourhoods, No. 19 is more than just a home, it’s a statement of style, space, and sophistication. Extended and remodelled by the current owners to an exacting standard, this property also benefits from a B energy rating, further enhancing its appeal and energy efficiency. The design and flow of this property was planned and created using an exceptionally high level of attention to detail, resulting in a stunning residence that spans three meticulously maintained floors. Each level offers versatile living and the layout is perfectly tailored for modern family life - with five bedrooms, four bathrooms and lots of everyday living space.
From the moment you arrive, this property impresses with its elegant curb appeal and immaculately landscaped front and rear gardens. On entering this warm and inviting home there is a real wow factor, which sets the tone for the exceptional accommodation that awaits.
Ground Floor – Designed for living and entertaining.
At the heart of the home lies an expansive open-plan kitchen and dining area. The clever and thoughtful design ensures this stunning part of the property is bathed in natural light, thanks to the skylights and the fully glazed oversized sliding doors. This glazing both frames and connects the house to the garden, providing a beautiful vista to look out to. A central island anchors the sleek, fully fitted kitchen, ideal for family gatherings or hosting guests. Step out into a private rear oasis featuring a stunning water feature, tiled patio, and a manicured lawn that leads to a versatile seomra - perfect as a home office, studio, or garden retreat.
A cozy living room with an elegant electric fireplace provides a perfect sanctuary, while a ground floor double bedroom or home office, a well-appointed and functional utility room, and a guest WC complete the ground level accommodation with both style and practicality.
First Floor – A Sanctuary of Space
The spacious principal suite is a retreat in itself, featuring a dedicated dressing area, built-in wardrobes, and a luxurious ensuite with double sinks, a deep bathtub, and a separate rainfall shower. Two additional beautifully appointed bedrooms and a stylish main bathroom offer comfort and flexibility for growing families.
Second Floor – Flexible, Functional, Fabulous
The upper level boasts a large and versatile room, ideal as a fourth / fifth bedroom, as well as being suitable for a secluded home office – depending on your needs. This impressive and light-filled space comes complete with built-in storage and its own fully tiled bathroom with a walk-in shower. The glazing and windows at this level ensure the room is awash with natural light and enjoys an enjoyable view over the rear of the property - making it the perfect guest suite, teen retreat, or creative hideaway.
A description of this amazing home would not be complete without mention of the fantastic and landscaped gardens. To the front there is a gravelled driveway that provides ample off-street parking and is bordered by wonderful mature shrubbery and hedging. There is also the provision of a side entrance that provides direct access from the front to the rear garden. To the rear there is a large and private oasis. Steps take you from the elevated patio area down to the manicured lawn, with a pathway leading you to the all-important seomra. There is also the provision of a garden shed, outdoor lighting and an outside tap.
Rarely does a home of this calibre come to market in such a coveted location. Stylish, spacious, and impeccably maintained, No.19 is the perfect blend of luxury and liveability. Rathfarnham is a highly desirable South Dublin suburb, offering a great mix of city convenience and scenic surroundings. Marian Park is a mature and peaceful residential road, within a short stroll of Ballyroan church and library. There are many shops and coffee shops on Marian Road and in Rathfarnham shopping centre and Village, as well as regular bus routes close by. It is also just a short drive away from the M50 giving access to all major routes. Excellent schools, both primary and secondary, are also nearby. The area also enjoys close proximity to wonderful parklands such as; Marlay, Bushy and St. Enda’s, as well as the Dublin Mountains, making it an ideal location for families and professionals alike.
Don’t miss out on a rare opportunity to secure this wonderful home.
Early viewing is not just advised—it’s essential.

Contact Us
Our team of financial experts are online, available by call or virtual meeting to guide you through your options. Get in touch today
Thank you
Your message has been sent successfully, we will get in touch with you as soon as possible.
Error
Could not submit form. Please try again later.
Features
Stylish, contemporary and walk-in condition throughout, with over 2,000 sq ft of thoughtfully designed interiors
Perfectly positioned on this idyllic and mature residential road
Landscaped gardens – Private and large garden with a seomra to the rear. Off street parking and side entrance to the front.
Five versatile bedrooms plus multiple reception spaces
Secluded garden with feature water installation and a sun-drenched seomra
Move-in ready with contemporary finishes and timeless appeal
Close proximity to local shopping at Ballyroan, the villages of Rathfarnham and Terenure, as well as Rathfarnham, Nutgrove and Dundrum shopping centres
There are a host of other amenities on your doorstep, to include parks, schools, sports-clubs, gyms, bars, restaurants, bus-routes and the M50.
Rooms
Living Room 3.26m x 5.75m
Kitchen/Dining Room 7.64m x 8.56m
Bedroom 5/Study Double bedroom on the ground floor to the front of the property. Laminate flooring, with a window overlooking the front and a built-in wardrobe.
Utility Room 1.71m x 2.25m
WC
FIRST FLOOR
Principal Suite / Bedroom 1 Spacious master bedroom finished with carpeted flooring and built in wardrobes. 2 windows to the rear. Dressing area fitted with additional storage and access to the ensuite.
Ensuite 2.21m x 3.27m
Bedroom 2 3.95m x 2.97m
Bedroom 3 2.23m x 3.10m
Bathroom 2.66m x 1.80m
SECOND FLOOR
Bedroom 4/5 Carpeted flooring with window to the rear and skylights to the front. Currently in use as an additional bedroom. Built in storage press.
Bedroom 5/ Study 2.23m x 6.26m
Principle suite/ Bedroom 6.12m x 4.33m
Bedroom 4 6.12m x 4.77m
BER Information
BER Number: 106997950
Energy Performance Indicator: 118.59 (kWh/m2/yr)
About the Area
Rathfarnham is a Southside suburb of Dublin, beside Terenure and Templeogue. The area has a wide range of shops and businesses, including two bank branches, notably in the Nutgrove Shopping Centre and Rathfarnham Shopping Centre. There is also a Garda Station, two post offices, and is home to the city's main animal shelter. Rathfarnham is home to a number of parks, including Marlay Park, and two golf clubs, and it is served by a range of buses.
 Get Directions
Get Directions Buying property is a complicated process. With over 40 years’ experience working with buyers all over Ireland, we’ve researched and developed a selection of useful guides and resources to provide you with the insight you need..
From getting mortgage-ready to preparing and submitting your full application, our Mortgages division have the insight and expertise you need to help secure you the best possible outcome.
Applying in-depth research methodologies, we regularly publish market updates, trends, forecasts and more helping you make informed property decisions backed up by hard facts and information.
Need Help?
Our AI Chat is here 24/7 for instant support
Help To Buy Scheme
The property might qualify for the Help to Buy Scheme. Click here to see our guide to this scheme.
First Home Scheme
The property might qualify for the First Home Scheme. Click here to see our guide to this scheme.
