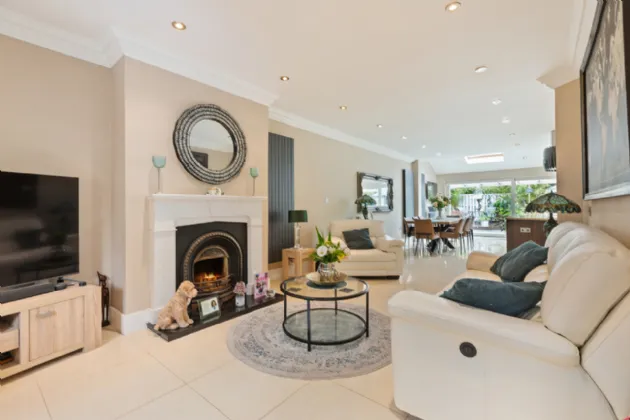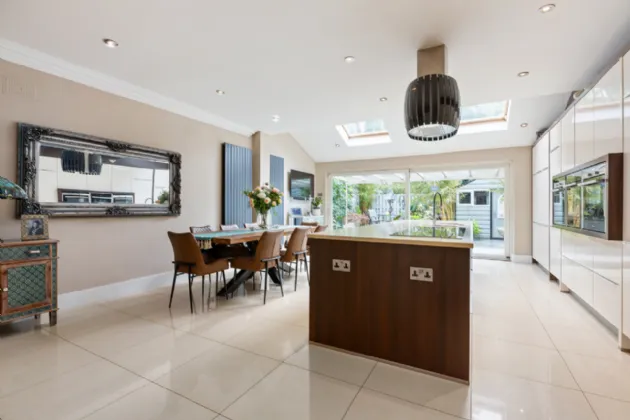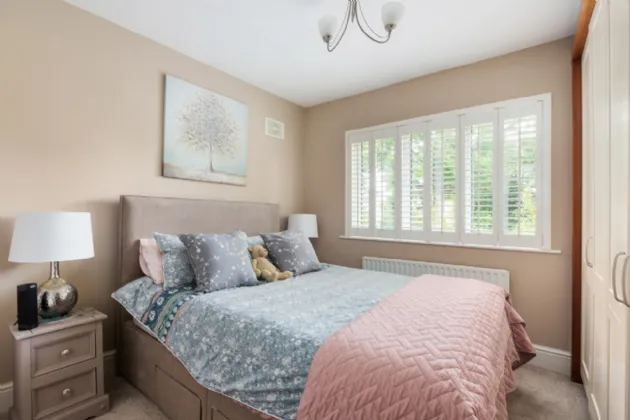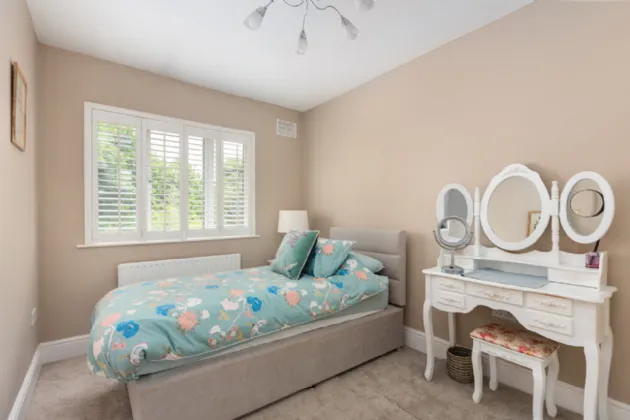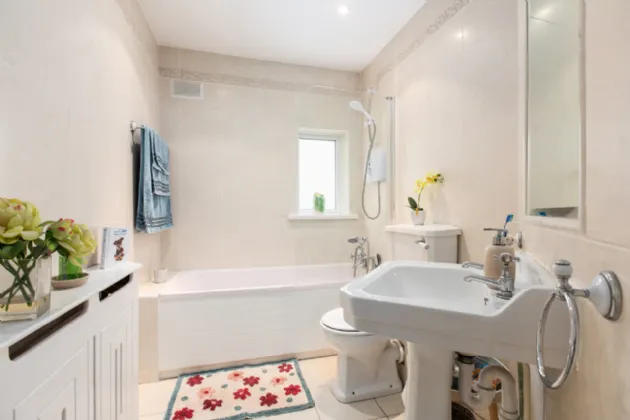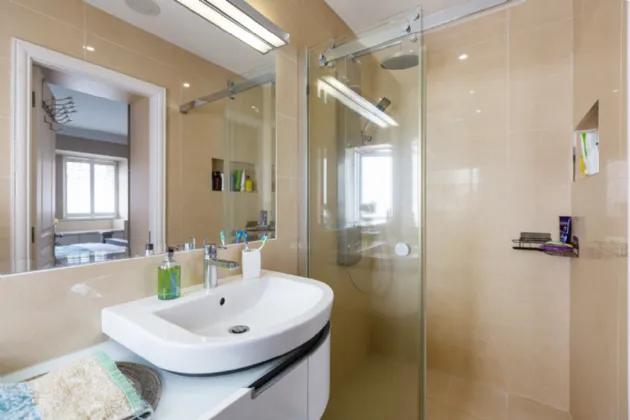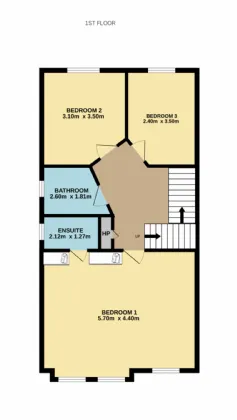Thank you
Your message has been sent successfully, we will get in touch with you as soon as possible.
€895,000 Sold

Contact Us
Our team of financial experts are online, available by call or virtual meeting to guide you through your options. Get in touch today
Error
Could not submit form. Please try again later.
29 Charleville Square
Rathfarnham
Dublin 14
D14 Y753
Description
A gated pedestrian side entrance leads to the private rear garden, which enjoys complete privacy and is not overlooked. Designed for low maintenance and year-round enjoyment, the garden features a bespoke, powder-coated metal canopy that provides elegant shelter over a high-grade granite patio —ideal for outdoor dining and relaxation. A raised decked area offers an additional space for entertaining, creating distinct zones for lounging and socialising. A steel garden shed with wiring available for electricity, provides valuable additional storage. The garden is further enhanced by outdoor lighting and a convenient outdoor tap and electricity outlet to front side of house, completing this beautifully functional and stylish outdoor space. Charleville Square is ideally located just minutes from Rathfarnham Village and Rathfarnham Shopping Centre, placing a wide array of shops, cafes, restaurants, and city-centre bus routes within easy reach. Outdoor enthusiasts will also appreciate the proximity to the scenic grounds of Rathfarnham Castle and Bushy Park. The development itself is renowned for its serene setting, pristine communal gardens, water features, and ample visitor parking—providing a tranquil haven just moments from the vibrancy of South Dublin. Properties of this distinction in Charleville Square rarely come to market. Early viewing is highly recommended to avoid disappointment.

Contact Us
Our team of financial experts are online, available by call or virtual meeting to guide you through your options. Get in touch today
Thank you
Your message has been sent successfully, we will get in touch with you as soon as possible.
Error
Could not submit form. Please try again later.
Features
Off-street parking for two cars.
Award winning gated development.
"Hive" heating App.
Management fee €1,550 per annum.
New Ideal gas boiler installed December 2024.
Monitored Security Alarm.
Rooms
Guest w.c. Tiled flooring, wash hand basin with pedestal, w.c. and alarm panel.
Living Room 3.60m x 6.13m Tiled flooring, ceiling coving, recessed lighting, open fire with polished stone mantle, granite hearth and cast iron surround. (Open fire has gas connection that can be re-installed if required)
Open Plan Kitchen - Dining Room 5.70m x 7.27m Tiled flooring, recessed lighting, Velux windows, floor to ceiling sliding doors to rear, bespoke "Kube" fully fitted kitchen incorporating utilities, free standing kitchen island with complete with polished stone countertops. Integrated appliances include: Leibherr full size fridge and separate full size freezer, Siemens dishwasher, two ovens and microwave, 5 ring induction hob with built-in hotplate. Falmec ceiling extractor fan and Quooker hot tap unit. Wall mounted TV and sound bar included.
First Floor
Bedroom 1 5.70m x 4.40m Originally two bedrooms, currently in use and principle bedroom. Complete with laminate wood flooring, ceiling coving, recessed lighting, bespoke "Kube" fitted wardrobes with integrated dressing table/storage unit. Three windows to front. complete with window shutters.
En-Suite 2.17m x 1.27m Fully tiled en-suite bathroom with large shower cubicle, glass surround, rainforest attachment, high pressure pumped shower, w.c. wash hand basin with under-sink integrated storage, window to side and recessed lighting.
Bedroom 2 3.10m x 3.50m Double bedroom with carpet flooring, fitted wardrobes and window to rear complete with window shutters.
Bedroom 3 2.40m x 3.50m Double bedroom with carpet flooring, fitted wardrobes and window to rear complete with window shutters.
Bathroom 2.60m x 1.81m Fully tiled bathroom, bath with recently replaced Triton electric shower, glass surround, recessed lighting, wash hand basin with pedestal, w.c., radiator cover and window to side.
Hotpress With new immersion.
Second Floor
Bedroom 4 - Attic Room 4.60m x 5.40m Carpet flooring, 2 Velux windows to rear, work from home space, under eaves storage throughout, bespoke wall to wall cabinetry with retractable projector screen.
BER Information
BER Number: 112586078
Energy Performance Indicator: 126.92 kWh/m²/yr
About the Area
Rathfarnham is a Southside suburb of Dublin, beside Terenure and Templeogue. The area has a wide range of shops and businesses, including two bank branches, notably in the Nutgrove Shopping Centre and Rathfarnham Shopping Centre. There is also a Garda Station, two post offices, and is home to the city's main animal shelter. Rathfarnham is home to a number of parks, including Marlay Park, and two golf clubs, and it is served by a range of buses.
 Get Directions
Get Directions Buying property is a complicated process. With over 40 years’ experience working with buyers all over Ireland, we’ve researched and developed a selection of useful guides and resources to provide you with the insight you need..
From getting mortgage-ready to preparing and submitting your full application, our Mortgages division have the insight and expertise you need to help secure you the best possible outcome.
Applying in-depth research methodologies, we regularly publish market updates, trends, forecasts and more helping you make informed property decisions backed up by hard facts and information.
Need Help?
Our AI Chat is here 24/7 for instant support
Help To Buy Scheme
The property might qualify for the Help to Buy Scheme. Click here to see our guide to this scheme.
First Home Scheme
The property might qualify for the First Home Scheme. Click here to see our guide to this scheme.


