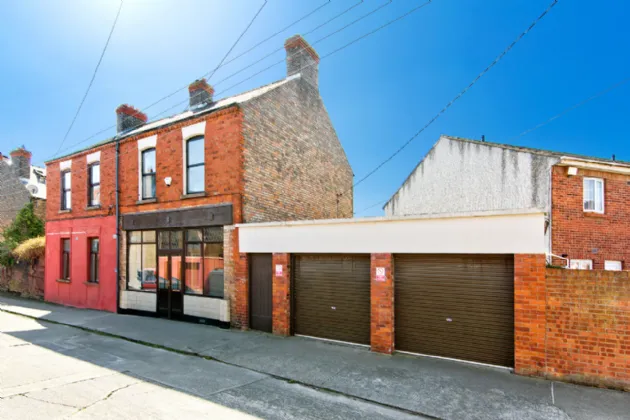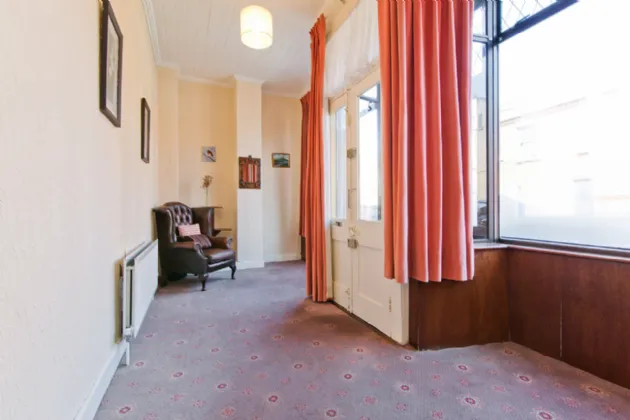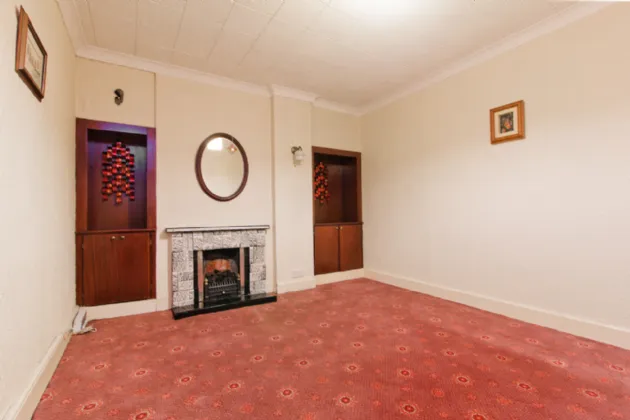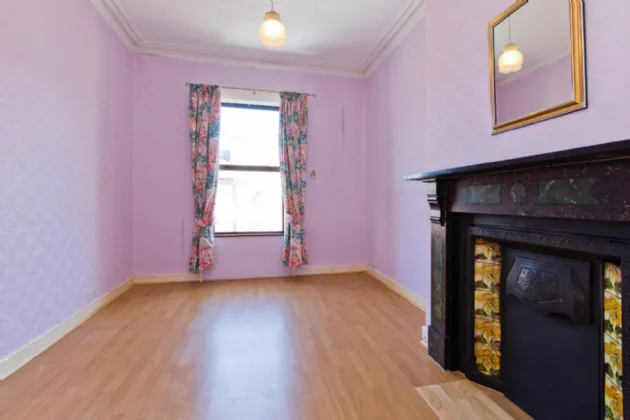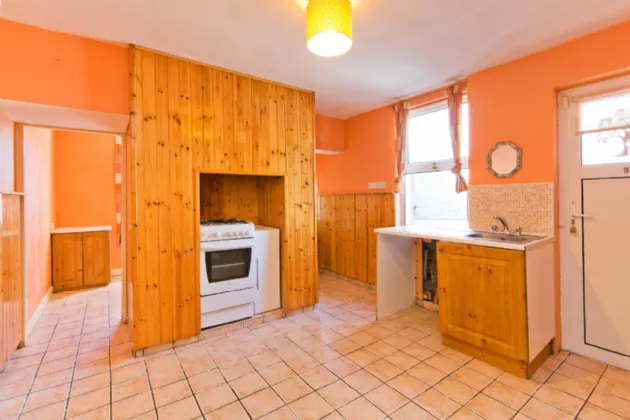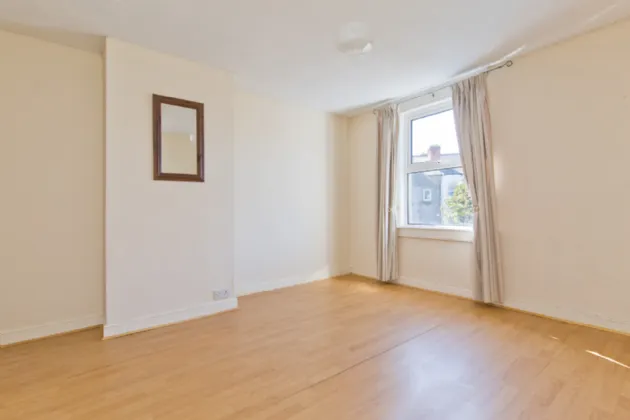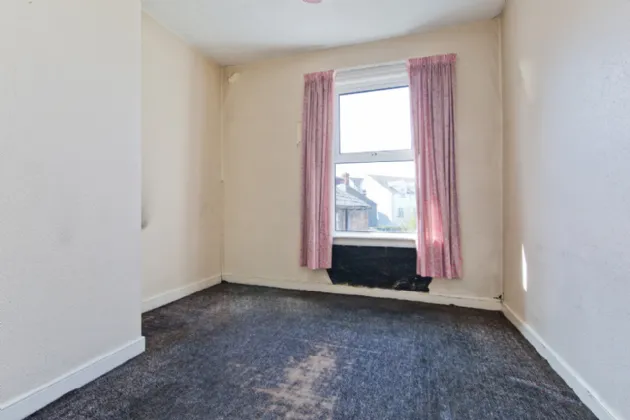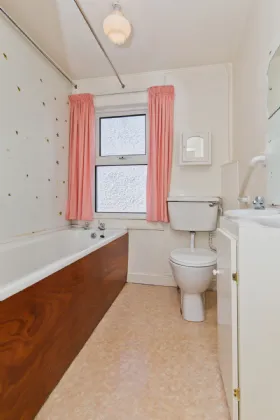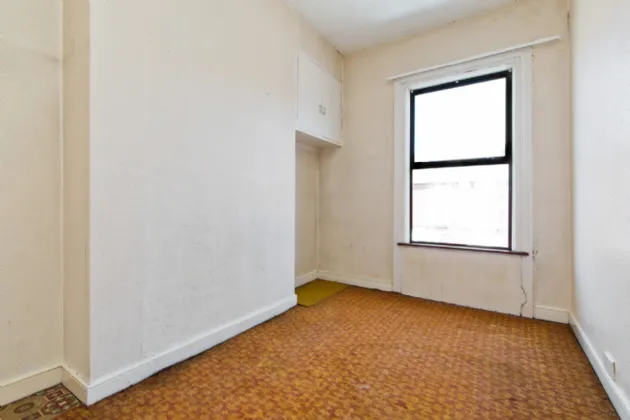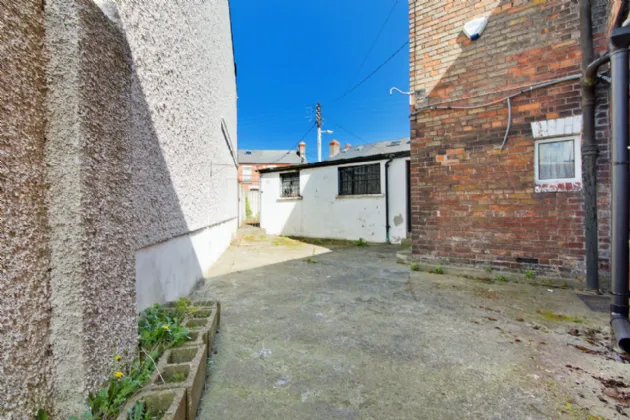Thank you
Your message has been sent successfully, we will get in touch with you as soon as possible.
€550,000 Sold

Contact Us
Our team of financial experts are online, available by call or virtual meeting to guide you through your options. Get in touch today
Error
Could not submit form. Please try again later.
2 Carrick Terrace
Rialto
Dublin 8
D08 W3C3
Description
The property itself is very unique with having two main entrances. In recent years the property has been accessed via the front double doors, which leads to a spacious reception room with two large interior bay windows to the front aspect allowing lots of natural light into the room itself. Just off the front room there is a hallway which leads to the living room and to the main entrance hall. The living room is of good sized and was previously used as the shops store. It could be easily opened out into the front room to create a really nice open plan living space. The main entrance hall has a stairs to the first floor landing and opens to the kitchen area.
The kitchen itself is of good size with rear facing window and door to the garden. It has been fitted with matching base units with ample worktop space, inset sink with mixer tap, space for free standing oven and tiled flooring. Just off the kitchen is a good sized pantry with window to size aspect, matching base/wall units and tiled flooring.
Moving to the first floor we have four double bedrooms and a family bathroom.
Bedroom 1 is to the rear of the property and is a sizeable double bedroom with window to side aspect, wall mounted radiator, built in storage housing the water tank and laminate flooring. Bedroom 2 is a good sized double bedroom with window to rear aspect and carpeted floor coverings. Bedroom 3 is a double bedroom with window to the front built in wardrobe, feature fireplace, wall mounted radiator, decorative coving and laminate flooring. Bedroom 4 is a sizeable double bedroom with window to the front, wall mounted radiator and carpeted floor coverings. The family bathroom is fitted with opaque window to rear aspect, deep fill bath with shower above, WC, wash hand basin with mixer tap and lino flooring.
Outside: There is a large enclosed rear garden which can be accessed via the double garage giving good access. The two large garages which adjoin the house have been fitted with
roller shutter doors and a rear door to the garden. The garage's subject to planning could be converted or added to the main house to provided additional accommodation.
Carrick Terrace is ideally located in Rialto and off the South Circular Road, in one of Dublin 8's most popular areas. It boasts many amenities including cafes, bars & shops. The Red Line Luas is on your doorstep making the city centre easily accessible. The New Children's Hospital at St. James' Hospital is also a short stroll away.
Viewing is highly recommended.

Contact Us
Our team of financial experts are online, available by call or virtual meeting to guide you through your options. Get in touch today
Thank you
Your message has been sent successfully, we will get in touch with you as soon as possible.
Error
Could not submit form. Please try again later.
Rooms
Reception Room 5.70m x 2.75m Bay windows to the front aspect finished with large glass panes allowing lots of natural light into this great open space which was previously a local convenience store.
Hallway 1.26m x3.43m Leading from the front reception room and opening to the living room and the entrance hall.
Living Room 4.43m x 3.43m Once a shop store room which was converted to the main living room with feature fireplace and carpeted floor coverings.
Entrance Hall 4.95m x 1.70m Opening from the front door with stairs to the first floor landing and leading to the inner hallway and step down to the kitchen/dining room.
Kitchen/Dining Room 3.35m x 3.91m Fitted with matching base units with ample worktop space, inset sink with mixer tap, space for free standing oven, tiled flooring, rear door to the garden and leading to the good sized pantry.
Pantry 2.27m x 2.10m Window to rear aspect, matching base/wall units with ample worktop space and tiled flooring.
Boiler House 0.93m x 0.73m Accessed from the garden area with newly fitted secure timber door and newly fitted gas fired boiler.
Landing Split over two levels opening to all four double bedrooms and the family bathroom.
Bedroom 1 3.35m x 3.82m Sizeable double bedroom with window to side aspect, wall mounted radiator, built in storage housing the water tank and laminate flooring.
Bedroom 2 3.16m x 3.97m Sizeable double bedroom with window to rear aspect and carpeted floor coverings.
Bedroom 3 3.03m x 4.93m Sizeable double bedroom with window to the front built in wardrobe, feature fireplace, wall mounted radiator, decorative coving and laminate flooring.
Bedroom 4 Sizeable double bedroom with window to the front, wall mounted radiator and carpeted floor coverings.
Family Bathroom 2.20m x 1.77m Opaque window to rear aspect, deep fill bath with shower above, WC, wash hand basin with mixer tap and lino flooring.
Garage One 4.09m x 4.58m Good sized garage with metal roller shutter door, window to rear and door to the garden.
Garage Two 2.80m x 4.58m Good sized garage with metal roller shutter door.
BER Information
BER Number: 118312735
Energy Performance Indicator: 330.28 kWh/m²/yr
About the Area
No description
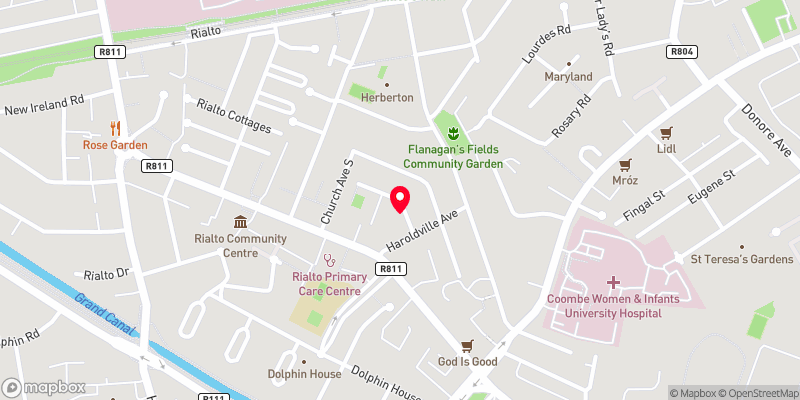 Get Directions
Get Directions Buying property is a complicated process. With over 40 years’ experience working with buyers all over Ireland, we’ve researched and developed a selection of useful guides and resources to provide you with the insight you need..
From getting mortgage-ready to preparing and submitting your full application, our Mortgages division have the insight and expertise you need to help secure you the best possible outcome.
Applying in-depth research methodologies, we regularly publish market updates, trends, forecasts and more helping you make informed property decisions backed up by hard facts and information.
Need Help?
Our AI Chat is here 24/7 for instant support
Help To Buy Scheme
The property might qualify for the Help to Buy Scheme. Click here to see our guide to this scheme.
First Home Scheme
The property might qualify for the First Home Scheme. Click here to see our guide to this scheme.
