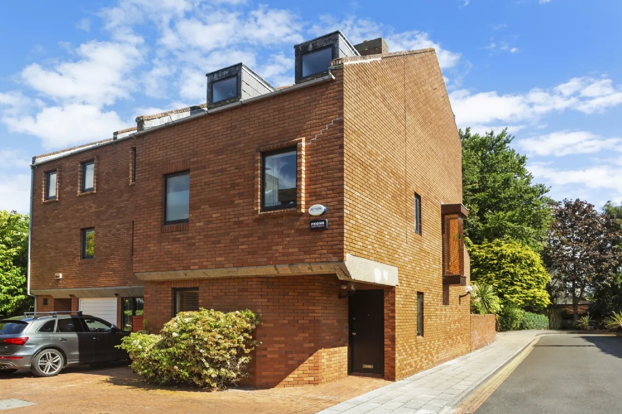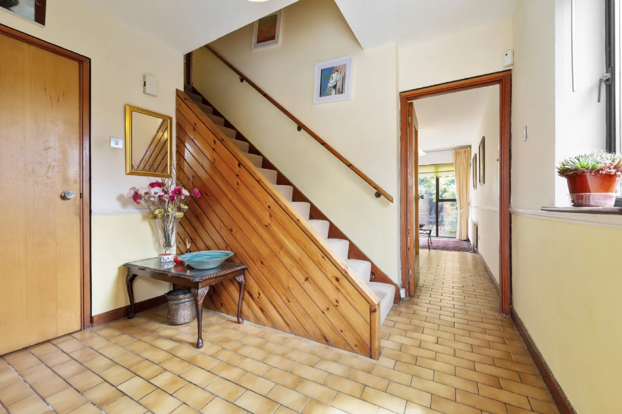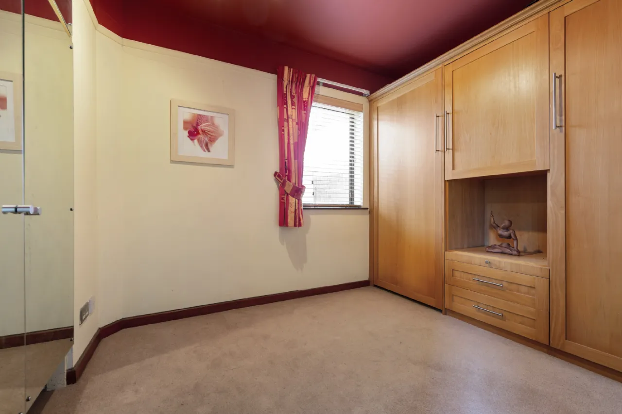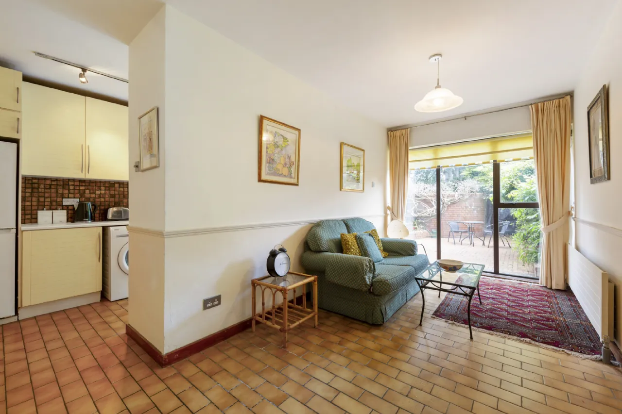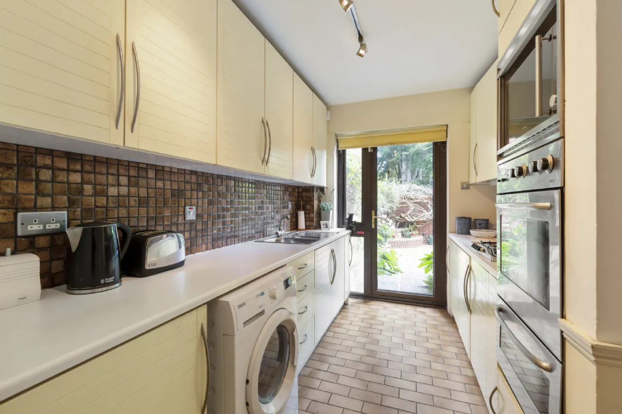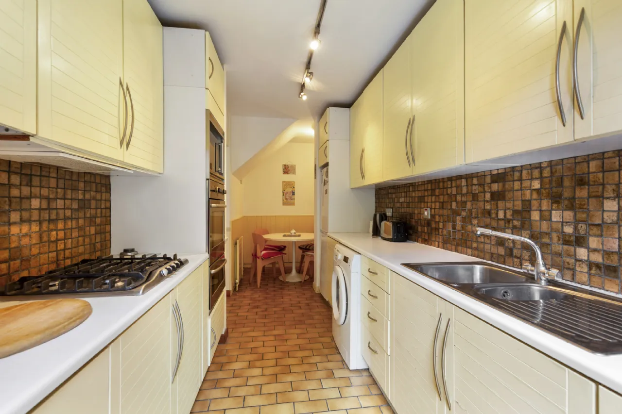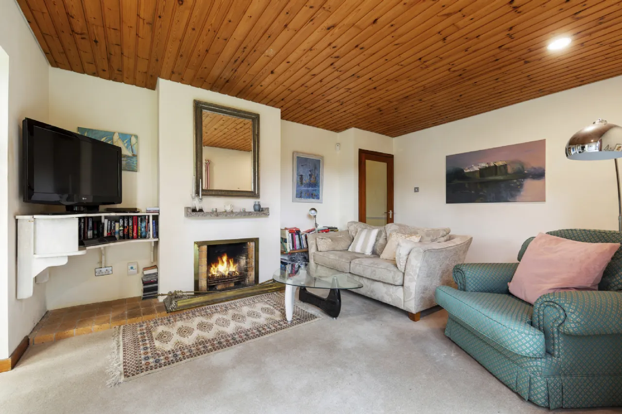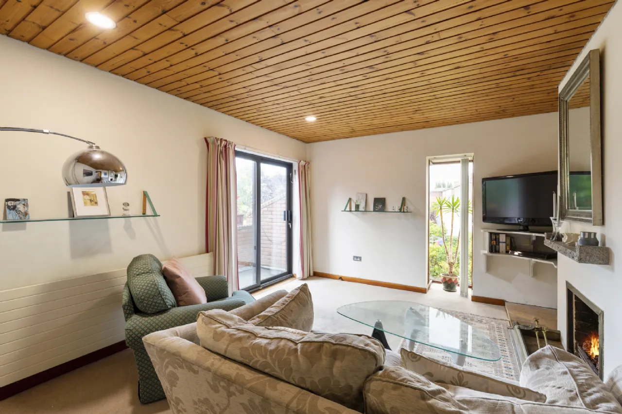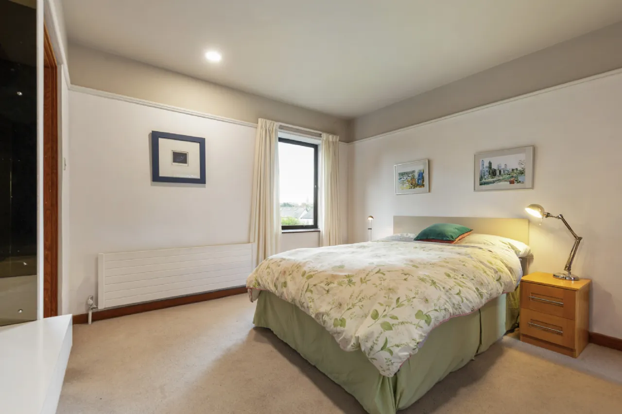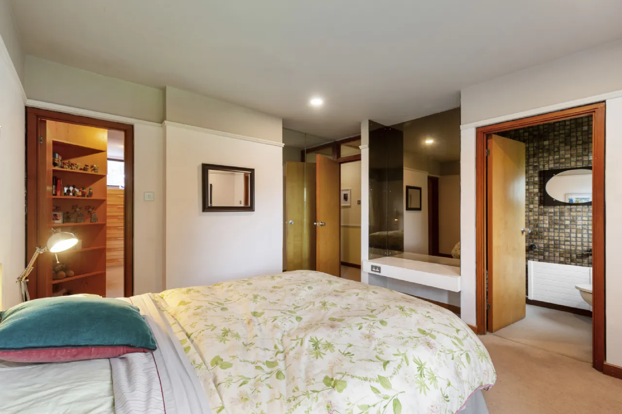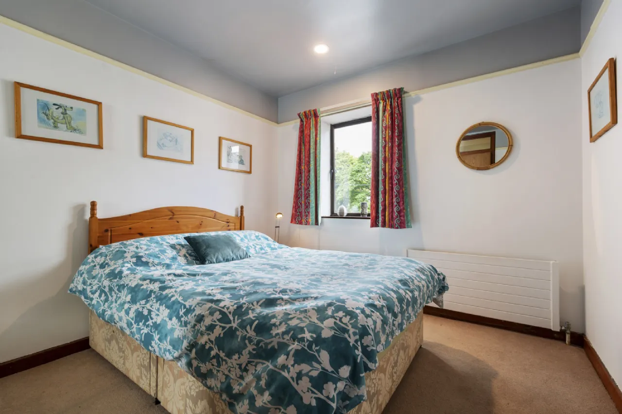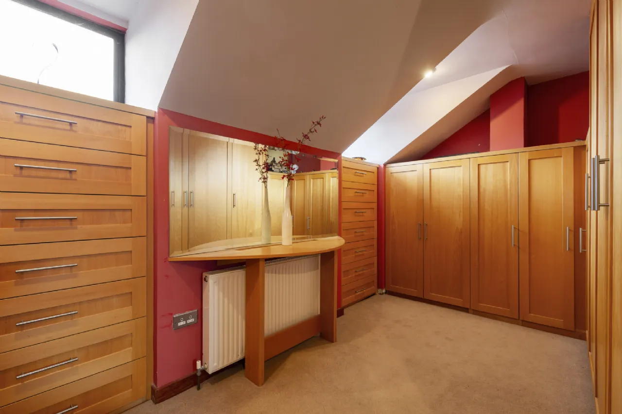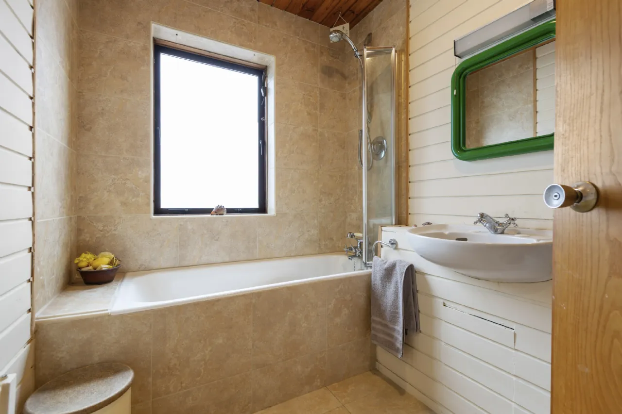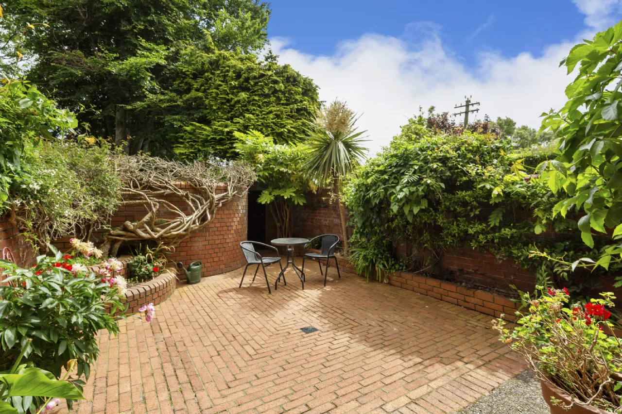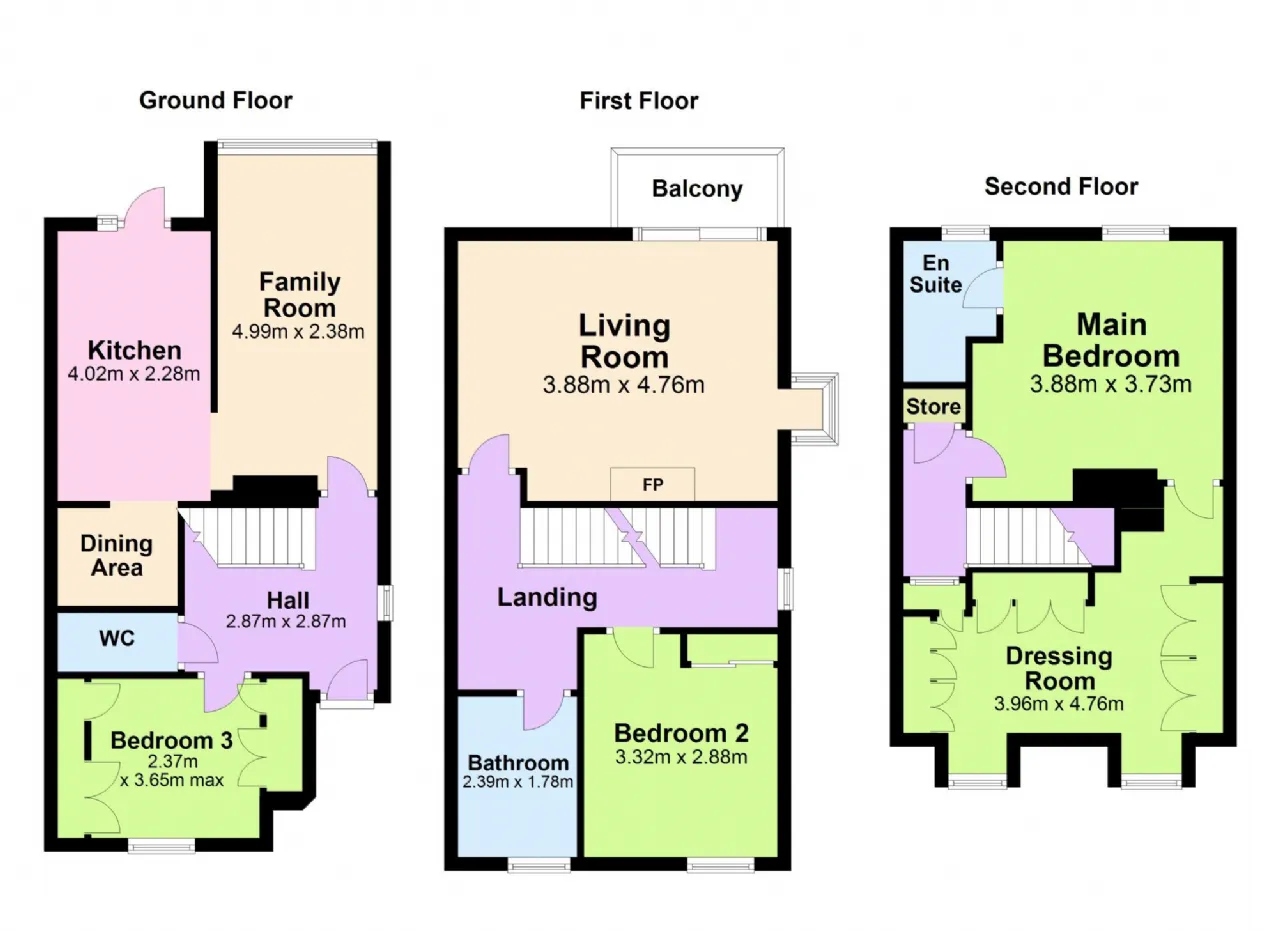Thank you
Your message has been sent successfully, we will get in touch with you as soon as possible.
€895,000 Sold

Contact Us
Our team of financial experts are online, available by call or virtual meeting to guide you through your options. Get in touch today
Error
Could not submit form. Please try again later.
6 Martello Mews
Sydney Parade Avenue
Sandymount
Dublin 4
D04 K4P0
Description
The accommodation briefly consists of an entrance hall with tiled floor, a fully tiled guest cloakroom, a bedroom with a Murphy fold down bed, a family room, a fully equipped kitchen and a dining area on the ground floor. There is a living room with access to a balcony, a double bedroom with fitted wardrobes and a family bathroom on the first floor. There is another double bedroom with an en-suite and a large dressing room on the second floor.
Martello Mews is a small and meticulously maintained development that enjoys a highly convenient location being within a few minutes’ walk of Sandymount Village, Sydney Parade DART Station and Sandymount Strand promenade. It is also ideally situated close to several bus routes, schools, cafes, restaurants, local sports clubs and leisure facilities, not to mention convenient access to Dublin airport via the Port Tunnel. The city centre and many of Dublin's principal places of business including the IFSC and Grand Canal Dock are an easy ten-minute drive away making this an ideal home for young couples, people wishing to downsize or a lucrative investment property.

Contact Us
Our team of financial experts are online, available by call or virtual meeting to guide you through your options. Get in touch today
Thank you
Your message has been sent successfully, we will get in touch with you as soon as possible.
Error
Could not submit form. Please try again later.
Rooms
Entrance Hall with tiled floor, alarm and window to side.
Guest Cloakroom fully tiled with wash hand basin and w.c.
Bedroom 3 with fitted wardrobes, Murphy fold down single bed and window overlooking front.
Family Room with tiled floor and windows overlooking the rear garden.
Kitchen with a range of fitted units, tiled floor, Zanussi electric oven, Zanussi gas hob, Zanussi washing machine, stainless steel sink, gas boiler, dining area and door to rear garden.
First Floor
Landing with hot press and access to attic.
Living Room with fireplace, window to side and sliding glass doors to balcony.
Bedroom 2 double bedroom with fitted wardrobes and window overlooking the front.
Bathroom with tiled floor, partly tiled walls, bath, wash hand basin and w.c.
Second Floor
Bedroom 1 double bedroom with window overlooking the rear and large dressing room with fitted wardrobes.
En-Suite with tiled walls, Triton T90si shower, wash hand basin and w.c.
Exterior private South facing rear garden with patio, mature shrubbery and pedestrian entrance.
BER Information
BER Number: 100735877
Energy Performance Indicator: 240.68 kW/m2/yr
About the Area
Sandymount is a coastal suburb on the Southside of Dublin. Sandymount Green is a triangular park located next to the village. There are some shops, restaurants and cafés around the green. In more recent years, Sandymount has a number of shops, restaurants, and charming residential estates. The promenade is a 2.5km walkway along the coast from Gilford Avenue to Saint Alban's Park, and the local DART station can be found here.
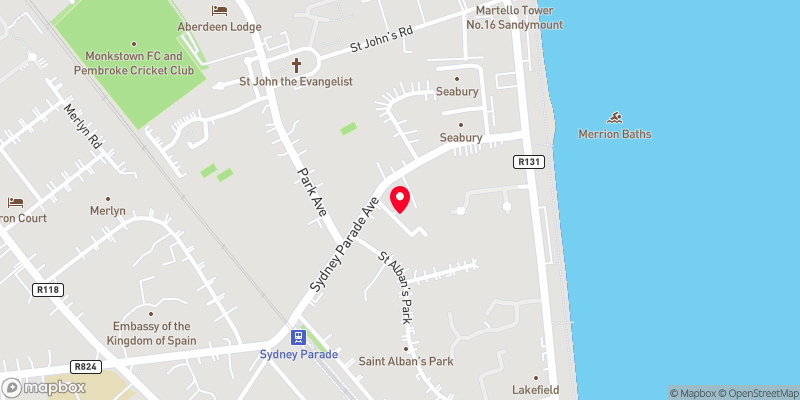 Get Directions
Get Directions Buying property is a complicated process. With over 40 years’ experience working with buyers all over Ireland, we’ve researched and developed a selection of useful guides and resources to provide you with the insight you need..
From getting mortgage-ready to preparing and submitting your full application, our Mortgages division have the insight and expertise you need to help secure you the best possible outcome.
Applying in-depth research methodologies, we regularly publish market updates, trends, forecasts and more helping you make informed property decisions backed up by hard facts and information.
Need Help?
Our AI Chat is here 24/7 for instant support
Help To Buy Scheme
The property might qualify for the Help to Buy Scheme. Click here to see our guide to this scheme.
First Home Scheme
The property might qualify for the First Home Scheme. Click here to see our guide to this scheme.
