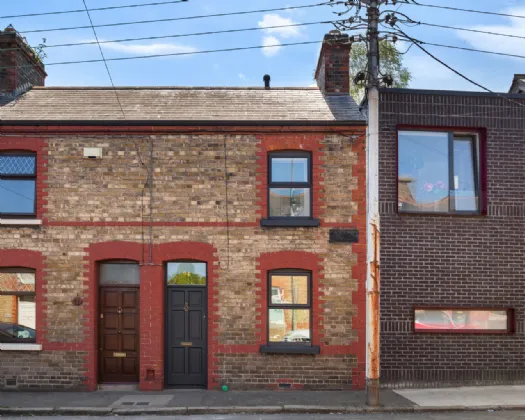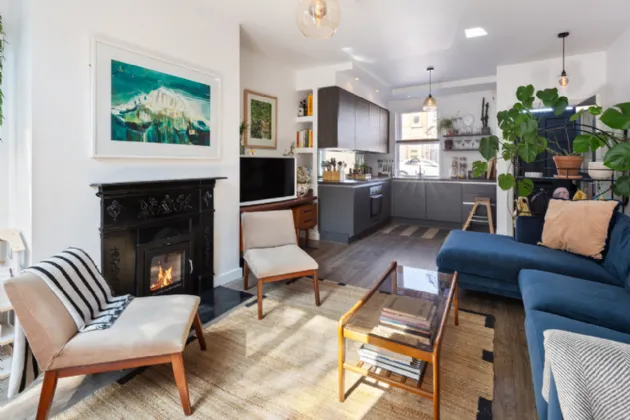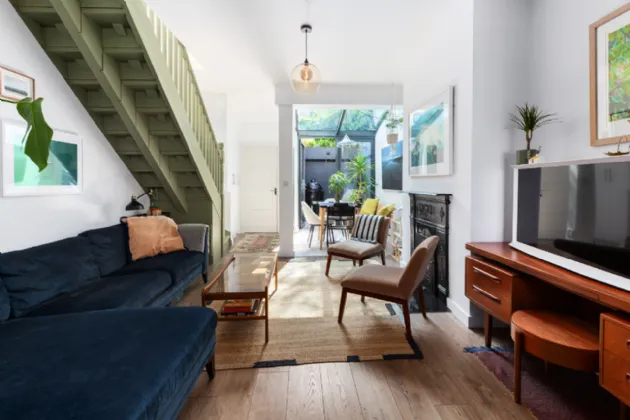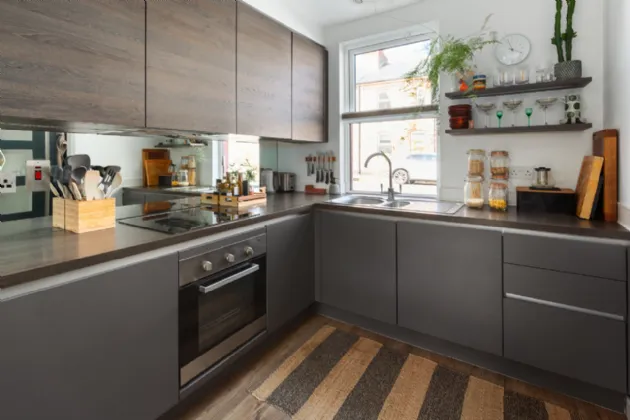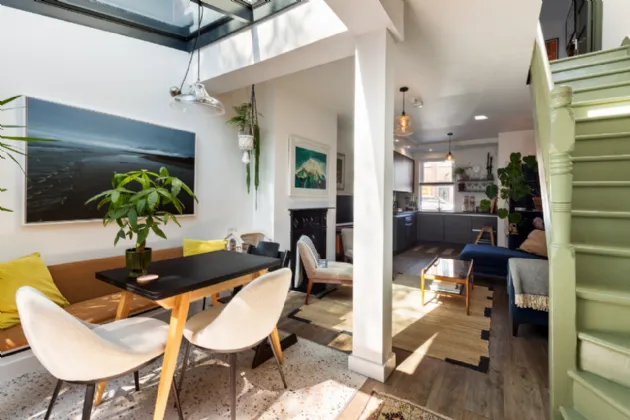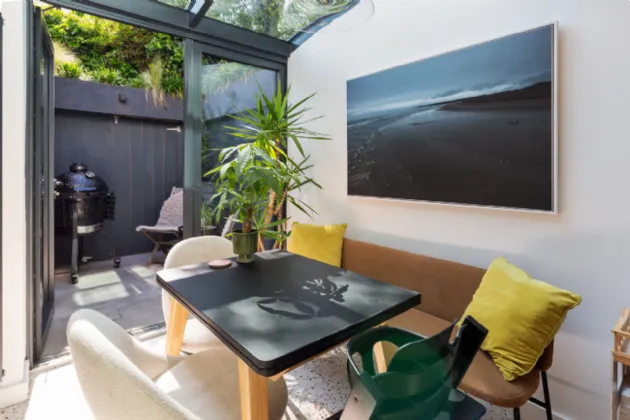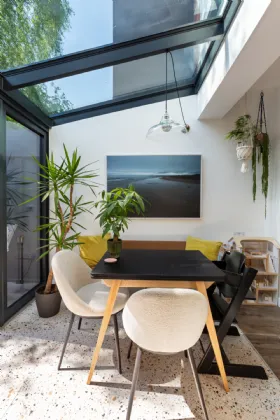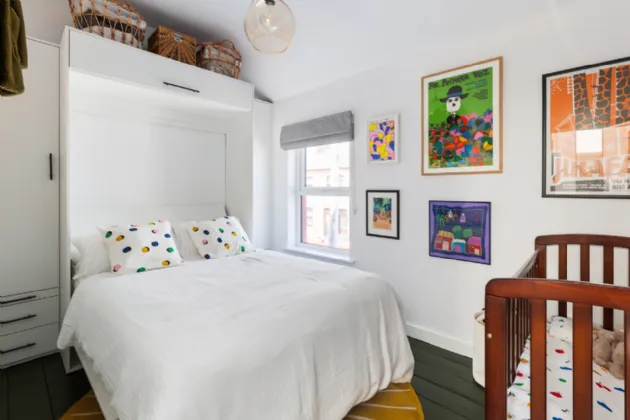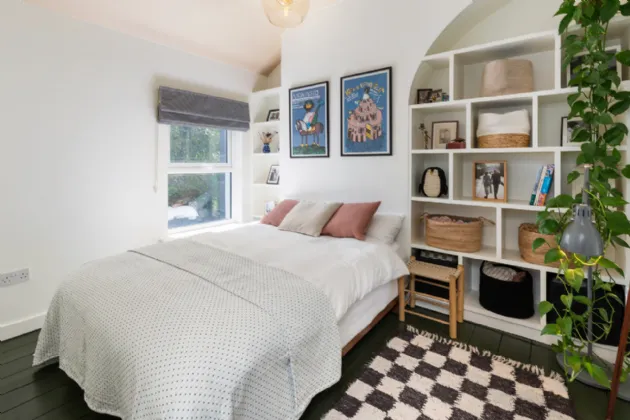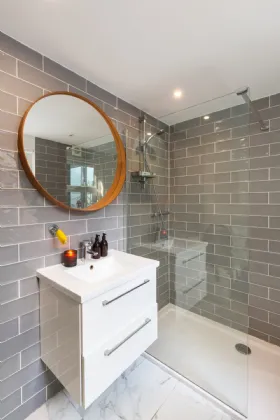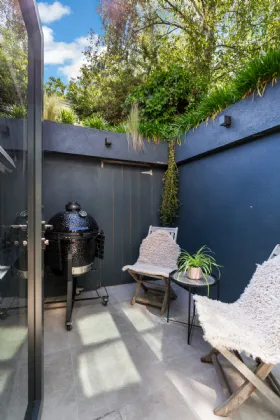Thank you
Your message has been sent successfully, we will get in touch with you as soon as possible.
€525,000 Sold

Contact Us
Our team of financial experts are online, available by call or virtual meeting to guide you through your options. Get in touch today
Error
Could not submit form. Please try again later.
64 Oxmantown Road
Stoneybatter
Dublin 7
D07 N9C9
Description
The accommodation comprises a welcoming porch that opens into a bright and spacious open plan kitchen, living and dining area, extending the full width of the house. The bathroom is located towards the rear, just off the main living space. French doors lead out to a charming and private courtyard garden, ideal for outdoor dining or quiet relaxation. Upstairs there are two generous double bedrooms, both filled with natural light. The landing provides access to the attic, where the gas boiler is also located, offering additional storage potential.
The location of Oxmantown Road is simply superb, nestled in the heart of Stoneybatter, one of Dublin’s most sought after urban villages. This area has long appealed to first time buyers, young professionals and investors thanks to its strong sense of community, charming streetscape and unrivalled proximity to the city centre. A wide selection of much loved local favourites including Slice, Lilliput Stores and Grano are all within a short stroll, along with independent shops, bars and cafés that make everyday living both convenient and enjoyable. The property is excellently positioned for public transport, with LUAS stops at both Smithfield and Grangegorman nearby, multiple Dublin Bus routes serving the area, and a Dublin Bikes station within easy reach. The Phoenix Park is just a ten minute walk away, offering one of Europe’s largest city parks practically on your doorstep. Also within walking distance are the TUD Grangegorman campus, the Four Courts, Blackhall Place, and the Law Library, making this location ideal for city living with everything close at hand.

Contact Us
Our team of financial experts are online, available by call or virtual meeting to guide you through your options. Get in touch today
Thank you
Your message has been sent successfully, we will get in touch with you as soon as possible.
Error
Could not submit form. Please try again later.
Features
South-west facing rear garden
Underfloor heating in the extension
Elegant inset fireplace with ornate cast-iron surround
Two generous double bedrooms with built-in storage
Renovated in 2016 and extended in 2022
The flat roof at the rear was professionally re-felted and sealed in 2023, ensuring lasting protection
Gas fired central heating
C3 energy rating
Double glazed
Rooms
Kitchen/Living/Dining Area 8.5m x 4m A beautiful open plan space stretching the full length and width of the house, combining functionality with charm. The kitchen is fully fitted with a built-in oven, hob, extractor fan, integrated dishwasher, and fridge. The living area features an inset fire with a striking ornate cast-iron surround, while the dining area, with tiled flooring, overlooks the rear courtyard—an ideal setting for everyday living and entertaining.
Bathroom 2.6 x 1.7m A modern bathroom with a part tiled finish, featuring a double shower tray, vanity unit, w.c, wash hand basin, heated towel rail, and recessed lighting for a clean and contemporary look.
Landing A bright and airy space with a vaulted roof and skylight that fills the area with natural light. An additional window enhances the brightness and allows light to flow into the adjoining bedrooms. There is attic access here, where the gas boiler is located.
Bedroom 1 2.8m x 4m A spacious double bedroom located at the front of the house, overlooking Oxmantown Road. This is the larger bedroom, featuring beautiful wooden floorboards and built-in wardrobes.
Bedroom 2 3.4m x 3m A good sized double bedroom located to the rear of the property, overlooking the courtyard. It features beautiful wooden floorboards, built-in alcove storage, and an additional fitted unit, offering both charm and practicality.
Patio 2.4m x 2m The garden is tiled for ease of maintenance and surrounded by mature planting, offering a private outdoor space with a sunny south-westerly aspect.
BER Information
BER Number: 108636655
Energy Performance Indicator: 223.57 kWh/m²/yr
About the Area
No description
 Get Directions
Get Directions Buying property is a complicated process. With over 40 years’ experience working with buyers all over Ireland, we’ve researched and developed a selection of useful guides and resources to provide you with the insight you need..
From getting mortgage-ready to preparing and submitting your full application, our Mortgages division have the insight and expertise you need to help secure you the best possible outcome.
Applying in-depth research methodologies, we regularly publish market updates, trends, forecasts and more helping you make informed property decisions backed up by hard facts and information.
Need Help?
Our AI Chat is here 24/7 for instant support
Help To Buy Scheme
The property might qualify for the Help to Buy Scheme. Click here to see our guide to this scheme.
First Home Scheme
The property might qualify for the First Home Scheme. Click here to see our guide to this scheme.
