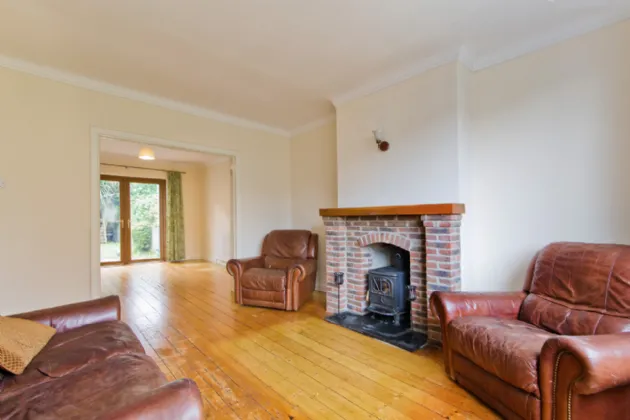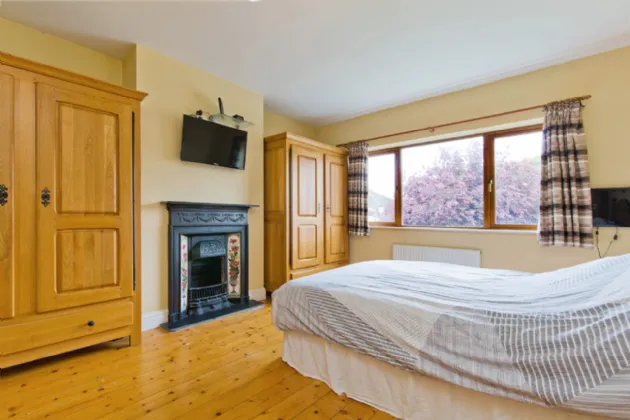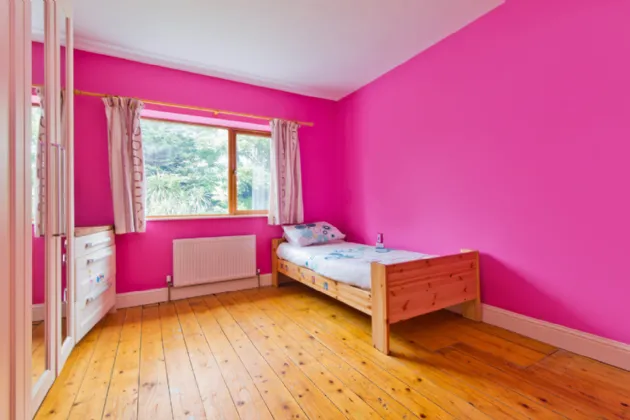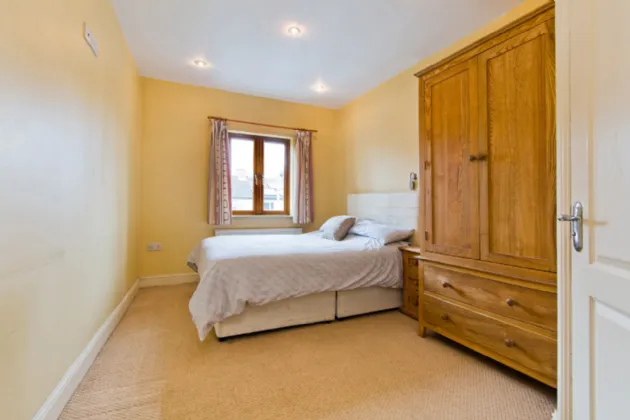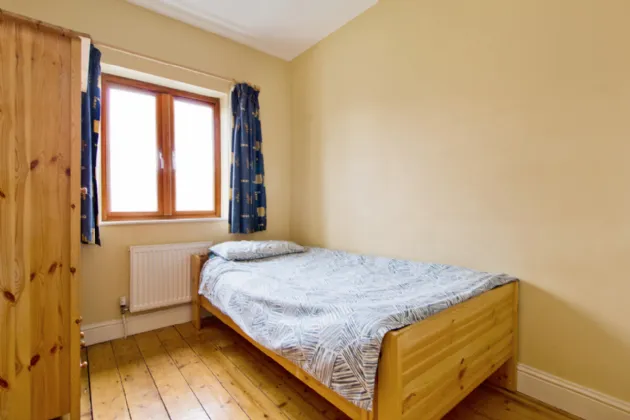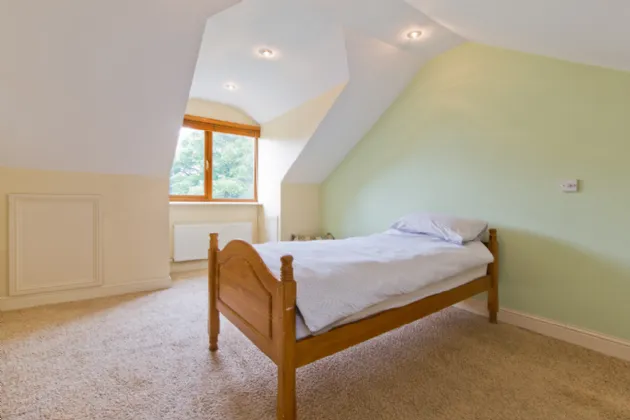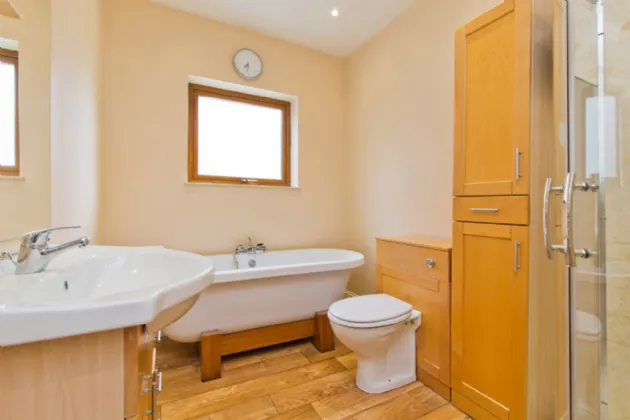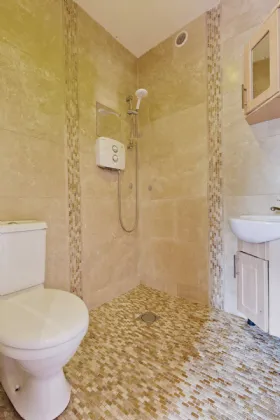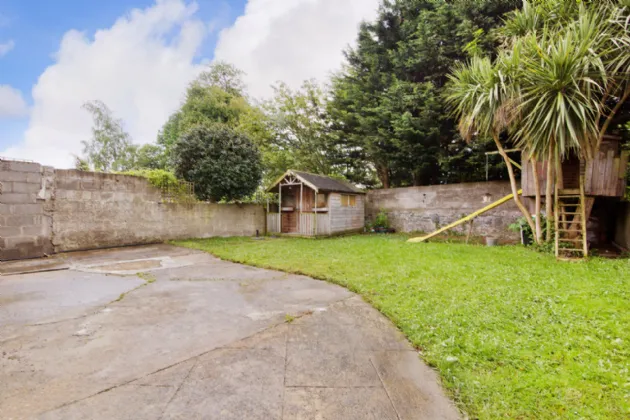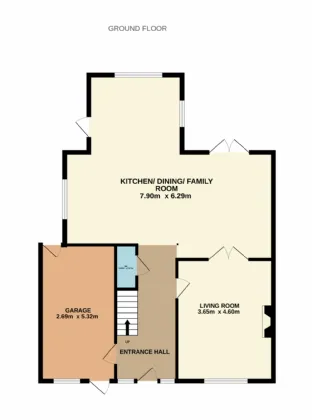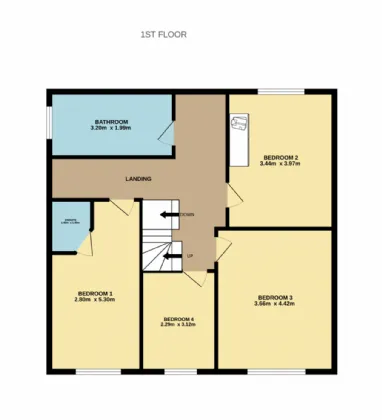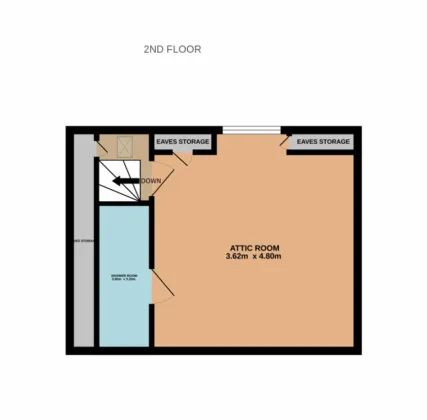Thank you
Your message has been sent successfully, we will get in touch with you as soon as possible.
€995,000 Sold

Contact Us
Our team of financial experts are online, available by call or virtual meeting to guide you through your options. Get in touch today
Error
Could not submit form. Please try again later.
49 Wainsfort Park
Terenure
Dublin 6w
D6W RX08
Description
With an existing footprint of 175.5 sq.m (1,889 sq. ft) which includes the attic (approx.. 27sq.m/ 290 sq. ft) , the property offers great potential to extend and enhance the accommodation, subject to planning permission. The current layout briefly comprises a welcoming entrance hall, a bright living room, a spacious open plan kitchen/ dining/ family room with access to the generous rear garden, and a brand new fitted kitchen. Upstairs, there are 3 double bedrooms and a single bedroom, an en-suite, and family bathroom completes the 1st floor. The attic has been converted and offers a perfect space for a multitude of uses, and is also fitted with an en-suite shower room.
A standout feature of this home is the large south facing rear garden, which provides ample space for outdoor enjoyment and future expansion. Additionally, the adjoining garage offers further potential to extend and reconfigure the living space to suit a growing family's needs.
Ideally located in the highly sought-after Wainsfort Park, this property is within close proximity to Terenure Village, excellent schools including Our Lady’s, Terenure and Templeogue Colleges, and St. Pius X National School. The area also benefits from the superb recreational amenities of Bushy Park and convenient access to local shopping. With the city centre and the M50 easily accessible, this home is perfectly positioned for modern family living.

Contact Us
Our team of financial experts are online, available by call or virtual meeting to guide you through your options. Get in touch today
Thank you
Your message has been sent successfully, we will get in touch with you as soon as possible.
Error
Could not submit form. Please try again later.
Features
Large low maintenance south facing rear garden
GFCH
Brand new kitchen units
Private off street parking
Garage with front to rear garden access
Close to a host of local amenities
Rooms
Guest WC 0.8m x 1.76m WC and wash-hand basin with fitted cabinet and wall mounted mirror
Family Room 3.65m x 4.6m Timber flooring with brick & tiled fireplace, and wall mounted lighting
Kithen/Dining Room 7.9m x 6.29m Double doors leading to rear garden, brand new kitchen with floor and eye level kitchen units, stainless steel sink unit, Reko oven & hob unit, extractor fan, Samsung fridge freezer
Bedroom1 2.8m x 5.3m Double bedroom with carpet flooring, recessed lighting, and en-suite
Bedroom 1 En-suite 1.4m x 1.6m Complete with shower cubicle, bath tub, WC & wash-hand basin with fitted cabinet, heated chrome towel rail and mirror unit with lighting.
Bedroom 2 3.44m x 3.97m Double bedroom complete with timber flooring, fitted wardrobes, and TV point
Bedroom 3 3.66m x 4.42m Double bedroom with timber flooring, cast iron fireplace, and TV point
Bedroom 4 2.29m x 3.12m Large single bedroom with timber flooring to the front of the property.
Attic Room 3.62m x 4.8m Carpet flooring with fitted wardrobes and eaves storage and access to en-suite
Attic en-suite 0.86m x 3.2m Shower cubicle with triton T80 electric shower, fully tiled walls and flooring
BER Information
BER Number: 118431311
Energy Performance Indicator: 211.14 kWh/m²/yr
About the Area
Terenure is a mainly residential suburb of Dublin, located south of Harold's Cross and north of Rathfarnham. It is partially contained in the Dublin 6, Dublin 6W and Dublin 12 postal districts. The area is host to an abundance of amenities, from schools to shopping facilities. Terenure is on several bus routes so locals with or without cars are within easy reach of the city centre.
 Get Directions
Get Directions Buying property is a complicated process. With over 40 years’ experience working with buyers all over Ireland, we’ve researched and developed a selection of useful guides and resources to provide you with the insight you need..
From getting mortgage-ready to preparing and submitting your full application, our Mortgages division have the insight and expertise you need to help secure you the best possible outcome.
Applying in-depth research methodologies, we regularly publish market updates, trends, forecasts and more helping you make informed property decisions backed up by hard facts and information.
Need Help?
Our AI Chat is here 24/7 for instant support
Help To Buy Scheme
The property might qualify for the Help to Buy Scheme. Click here to see our guide to this scheme.
First Home Scheme
The property might qualify for the First Home Scheme. Click here to see our guide to this scheme.


