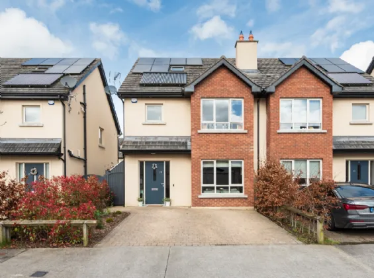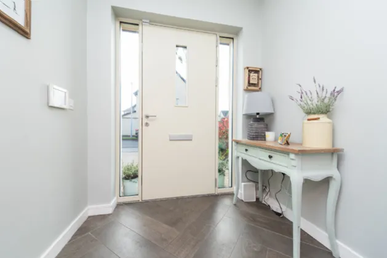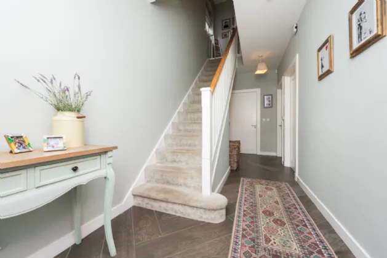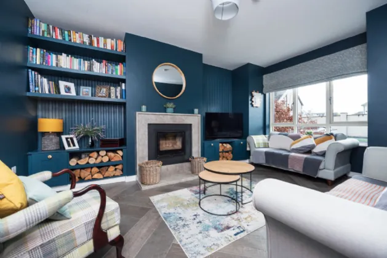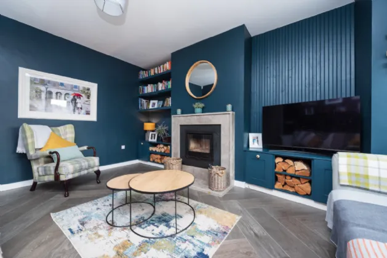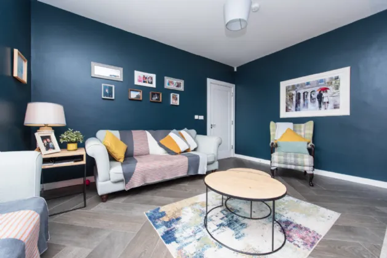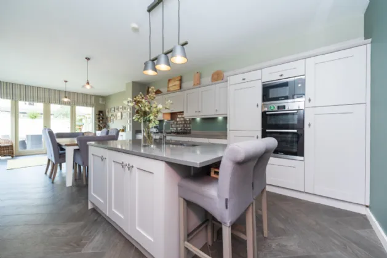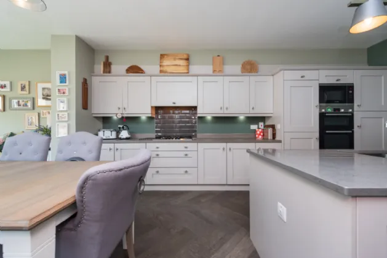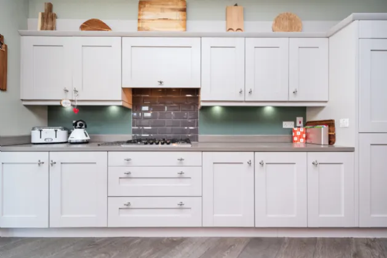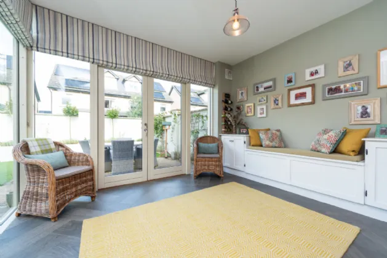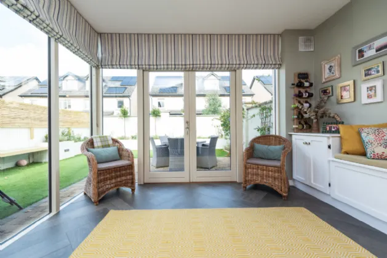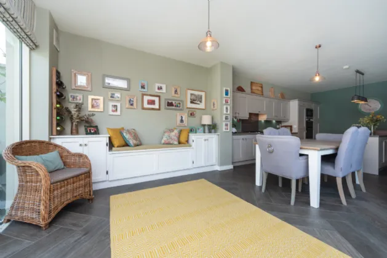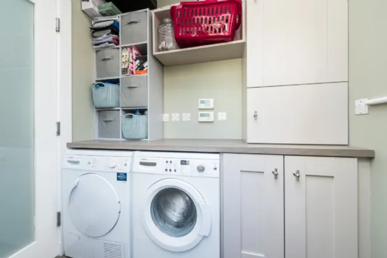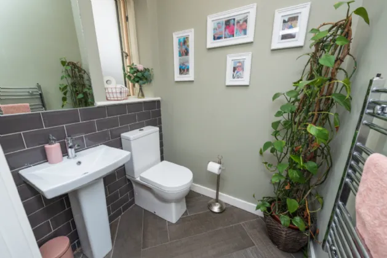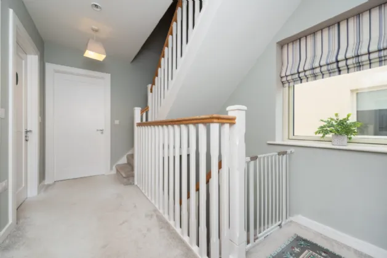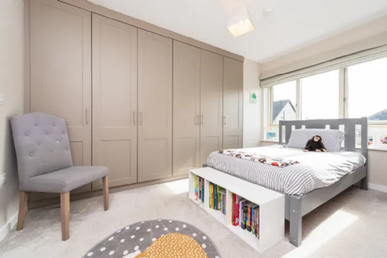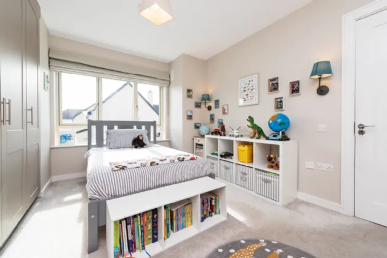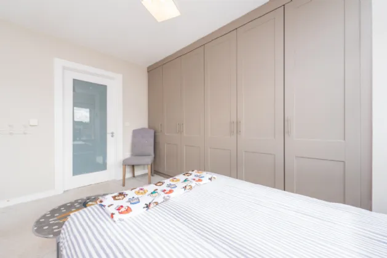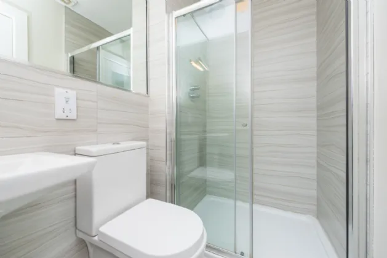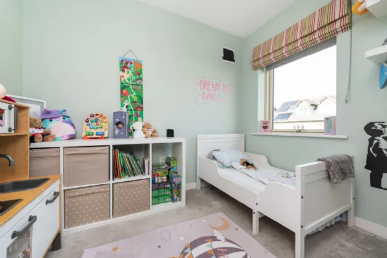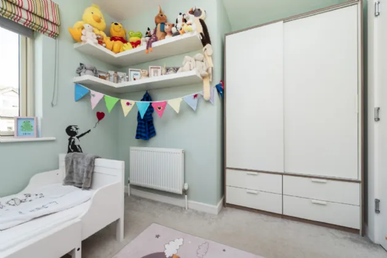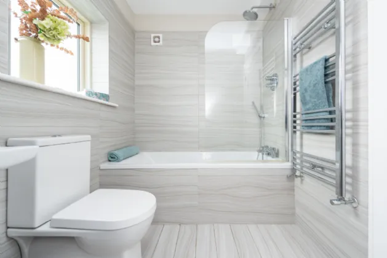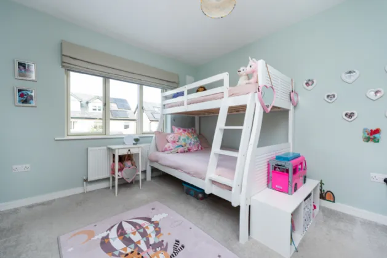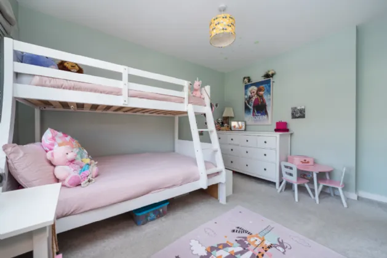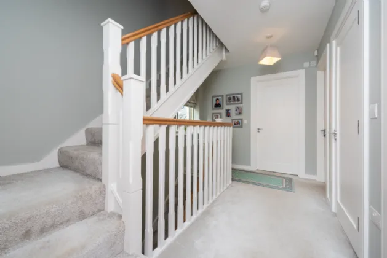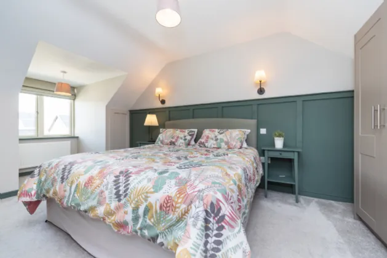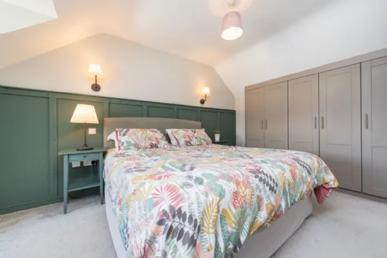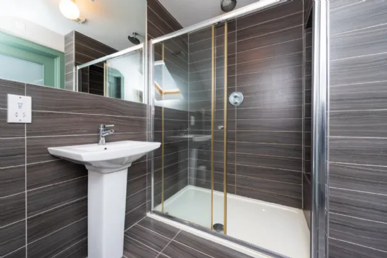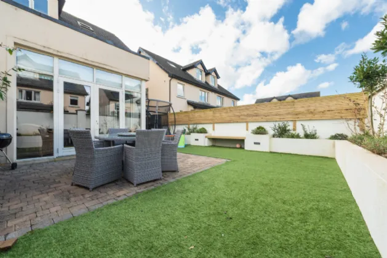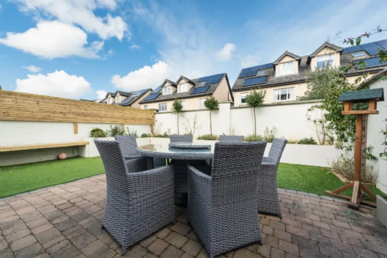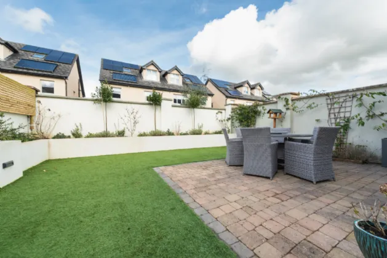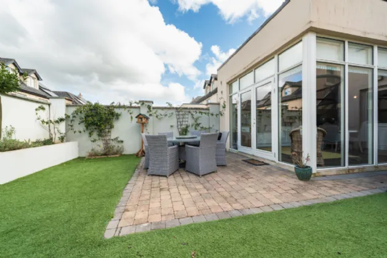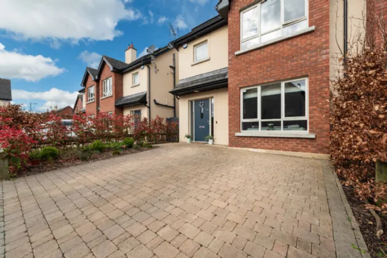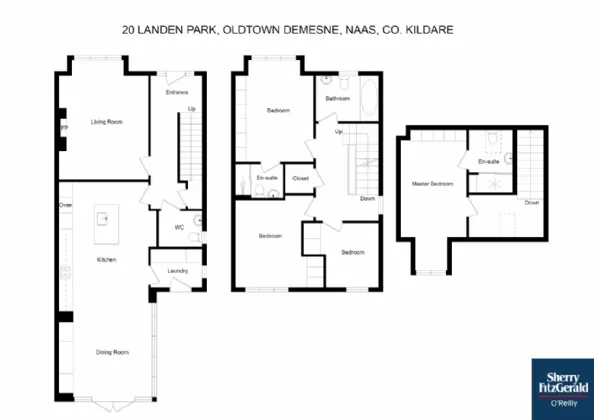Thank you
Your message has been sent successfully, we will get in touch with you as soon as possible.
€530,000 Sale Agreed

Financial Services Enquiry
Our team of financial experts are online, available by call or virtual meeting to guide you through your options. Get in touch today
Error
Could not submit form. Please try again later.
20 Landen Park,
Oldtown Demesne,
Naas,
Co. Kildare
W91 AW73
Description
Landen Park is a beautifully landscaped and maintained estate, with large green areas, some stretching down to the banks of the Grand canal. It is conveniently situated within a short walk of the local Primary school, local Park, leisure centre, Monread Shopping Centre, sporting facilities and creche. It is an easy walk to the bustling centre of Naas town with its many restaurants, bars, boutiques and many schools. For the commuter, it offers close access to the M7/N7 motorway and is within 20 minutes walking distance of the Arrow rail link in Sallins with trains to Heuston Station and the Docklands.
The well-proportioned accommodation in this wonderful home briefly comprises hallway, sitting room, kitchen/dining/living, guest wc, utility room. First floor landing, 3 bedrooms (1 en-suite), family bathroom. Second floor landing, master bedroom with en-suite.
Features
Contemporary family home in a prime location.
Extends to a generous 162m2 approximately of accommodation.
A rated energy efficiency home.
Low energy, low carbon home.
Very high levels of insulation incorporated in floors, walls and roofs.
Super warm construction delivering exceptionally high levels of thermal performance and air tightness.
High performance, low U-value windows and external doors.
Low emission argon-filled windows which reflect heat back into the room.
GFCH with ‘A’ Rated Gas Condensing Boiler and multi-zone controls.
Solar panels for hot water and photovoltaic solar panels for electricity generation.
Thermal mass for passive heat storage.
Underfloor heating on ground floor with thermostatically controlled radiators upstairs.
Cat VI cabling.
High speed fibre broadband.
Fitted alarm system.
Cul de sac setting.
Parking for two cars on cobblelock drive and new electric car charger.
Contemporary rear garden designed just last year, with raised rendered beds, slatted screen fence, built in seating, cobblelock patio, synthetic lawn and low maintenance planting.
Contemporary sanitary ware and fittings in all bathrooms.
Includes all appliances, carpets, curtains, blinds and light fittings.
The exterior has a low maintenance attractive brick and render finish.
Saorview and Free Sat and wired for Virgin Media.
A short stroll to the centre of Naas town with its array of shops, restaurants and sporting facilities.
15 minute walk to Monread Shopping Centre.
Close to Monread Park and Canal side walks.
Many Naas schools both primary and secondary within walking distance.
Short drive to Junctions 9 and 9A of the N7/M7.
20 minute walk to Arrow commuter train in Sallins.
Bus to Maynooth and Blanchardstown from estate entrance.
Rooms
Guest WC 1.63m x 1.37m The guest wc features contemporary close coupled wc and wash hand basin. With heated towel rail and metro style tiled wall.
Sitting Room 4.86m x 3.81m This is a large comfortable room, tastefully decorated with built in storage and wood panelling to walls. It features a wood burning cassette stove set into a contemporary marble fireplace. With attractive herringbone tile floor.
Kitchen/Dining/Living Room 9.06m x 4.24m This wonderful room was extended during the original build to include a much larger dining and Living area. The room is airy and full of light, boasting walls of glass windows and doors leading out to the garden. The high quality fitted kitchen is in a classic Shaker style with lots of storage in its many cabinets and drawers. The island unit is topped with granite, and offers seating, undermount sink, storage and integrated dishwasher, with an industrial style light fitting above. The kitchen includes a five ring gas hob, fridge freezer, microwave and double oven. The living area overlooks the rear garden and benefits from bespoke seating and storage cabinets.
Utility Room 2.04m x 1.74m With lots of storage cabinets and shelving and including the boiler, washing machine and dryer. Back door to garden.
First Floor
Landing 2.96m x 1.85m With carpet floor, Velux window and attic access.
Bedroom 2 4.31m x 2.77 This is a very generous double bedroom with front aspect. It is fitted with quality floor to ceiling wardrobes and carpet floor.
En-Suite 2.61m x 1.84m The ensuite includes a large shower unit with rainfall shower head, It has a contemporary close coupled wc, and wash hand basin, a heated towel rail and is fully tiled.
Bedroom 3 3.87m x 3.18m This spacious double room with rear view features fitted wardrobes and carpet floor.
Bedroom 4 2.92m x 2.73m This is a single room with rear view with shelving and a carpet floor.
Family Bathroom 2.46m x 1.77m The stylish bathroom boasts attractive tiling to floor and walls and includes wc, wash basin, bath with overhead shower and heated ladder towel rail.
Second Floor
Bedroom 1 5.45m x 2.92m The master bedroom is a very large comfortable room with a wall of built in wardrobes ensuring ample storage, and attic access behind. It includes lovely panelling to the wall, centre and wall lighting and a plush carpet floor.
Outside The cobblelock drive accommodates two cars off street. There is a new electric car charger and outside sockets. The driveway has beech hedging to one side and a bed of heathers, rosemary and photinia at the other. To rear, the side passage has been covered to create a storage space (7.43m x 1.48m). It is gated at both ends. The garden was landscaped just last year in a contemporary style. It now features raised rendered flower beds with built in seating. The beds are filled with shrubs such as ceanothus and hydrangea, Jasmine, bay trees and herbs, and backed with a slatted screen fence. There is a hardwearing, low maintenance synthetic lawn, and a large cobble lock patio for entertaining and relaxing.
BER Information
BER Number: 108019191
Energy Performance Indicator: 52.29 kWh/m²/yr
About the Area
Naas is a major commuter suburb, with many people residing there and working in Dublin. The nearby N7 Naas Dual Carriageway connects Naas with Dublin and the M50 Motorway. The railway station at Sallins is now used by many residents of Naas and the surrounding area for the daily commute to Dublin, with frequent trains throughout the day and travel times less than 30 minutes to Dublin city centre. Naas has three secondary schools, a gaelscoil, and the Irish Vocational Education Association (IVEA) headquarters are also located in the Piper's Hill campus. It also has several primary schools. Naas has a large public library which is located in the canal harbour area.
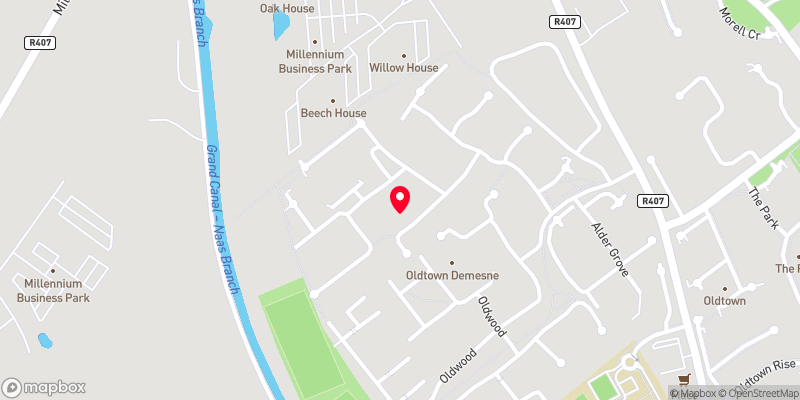 Get Directions
Get Directions Buying property is a complicated process. With over 40 years’ experience working with buyers all over Ireland, we’ve researched and developed a selection of useful guides and resources to provide you with the insight you need..
From getting mortgage-ready to preparing and submitting your full application, our Mortgages division have the insight and expertise you need to help secure you the best possible outcome.
Applying in-depth research methodologies, we regularly publish market updates, trends, forecasts and more helping you make informed property decisions backed up by hard facts and information.
Help To Buy Scheme
The property might qualify for the Help to Buy Scheme. Click here to see our guide to this scheme.
First Home Scheme
The property might qualify for the First Home Scheme. Click here to see our guide to this scheme.
