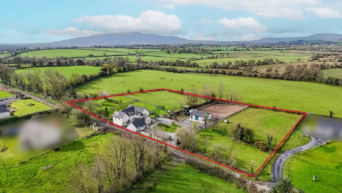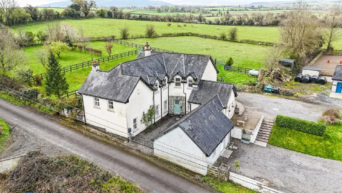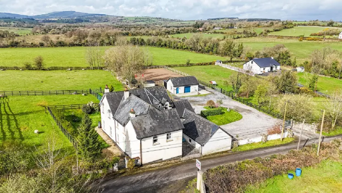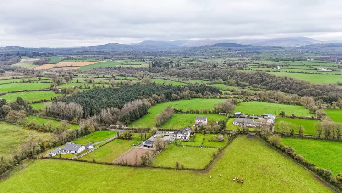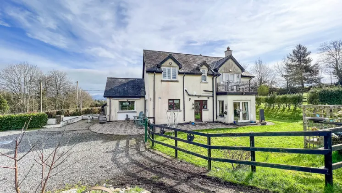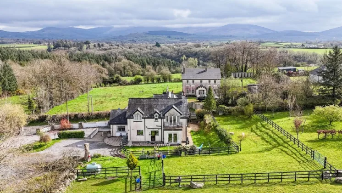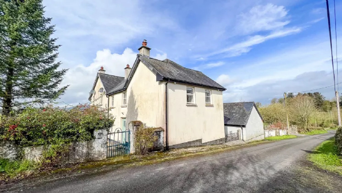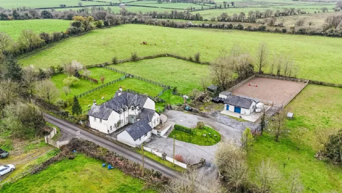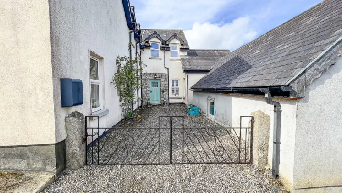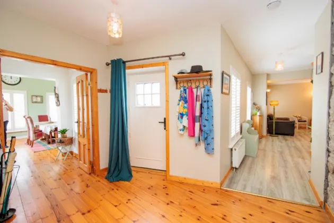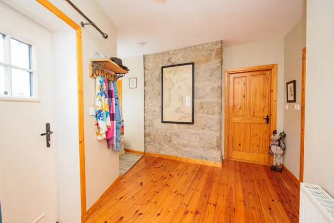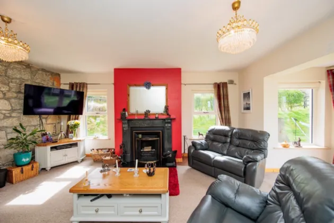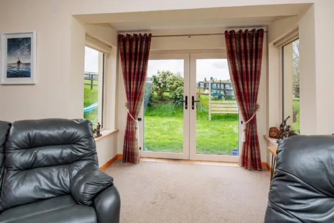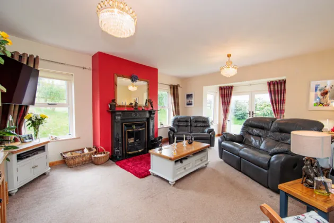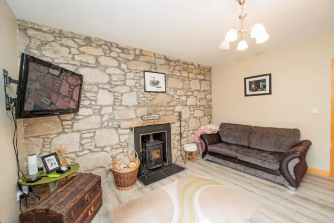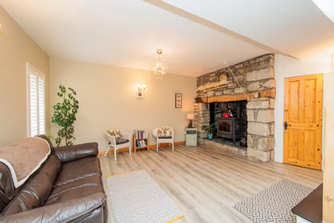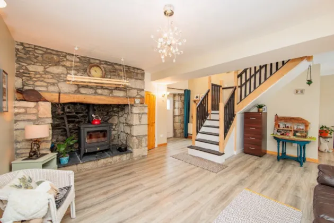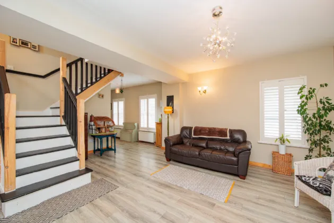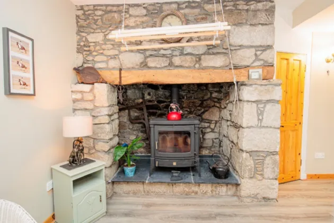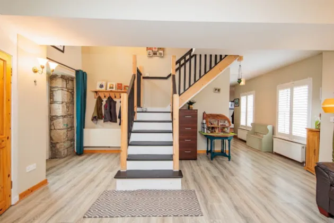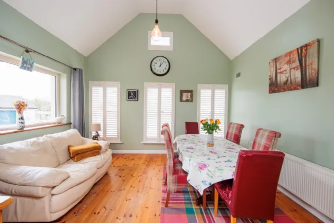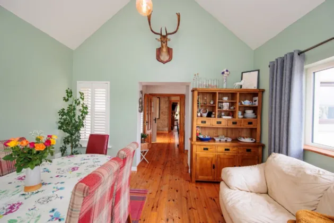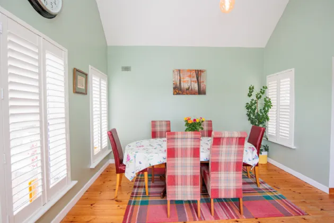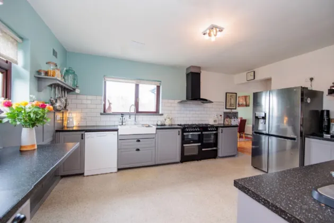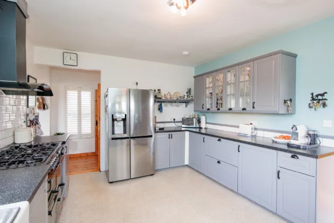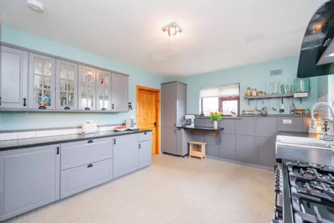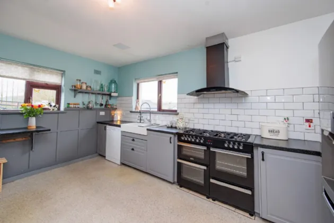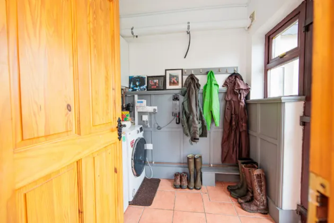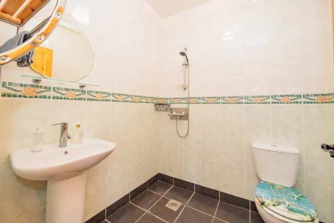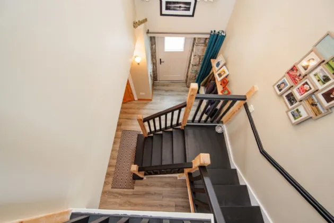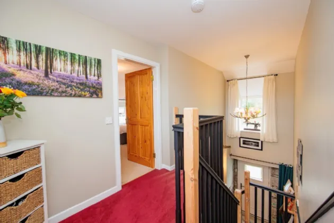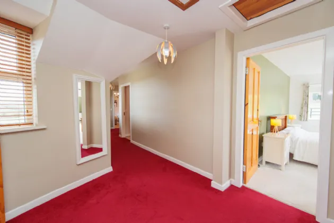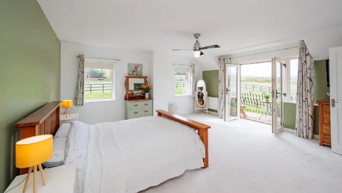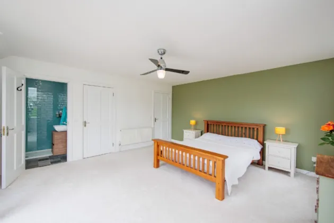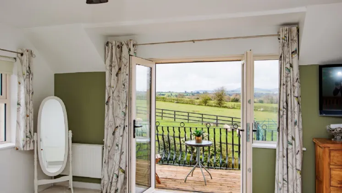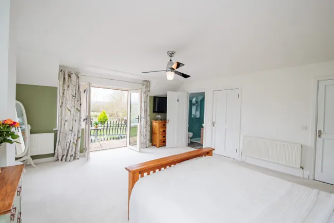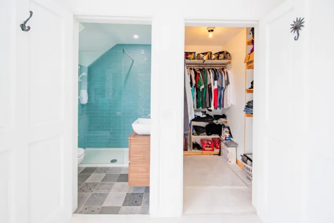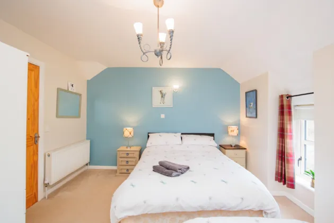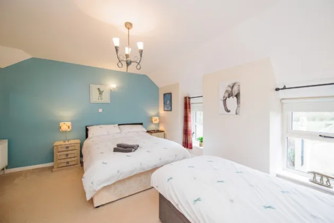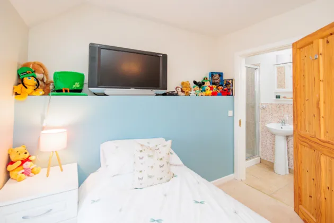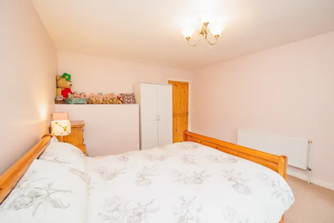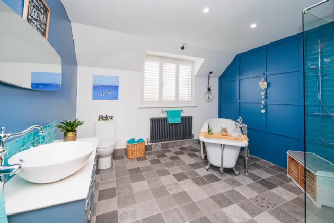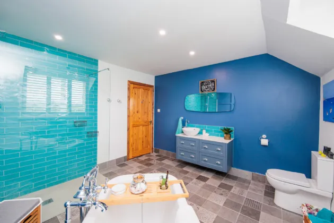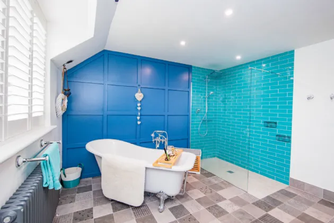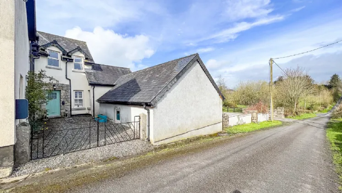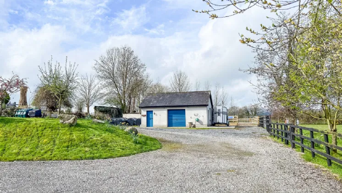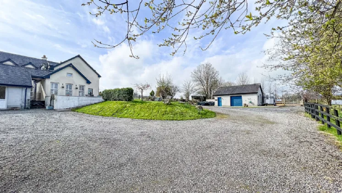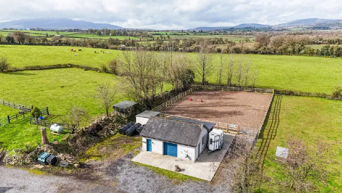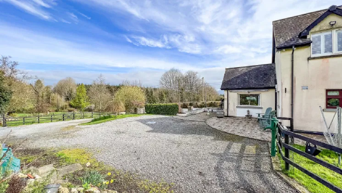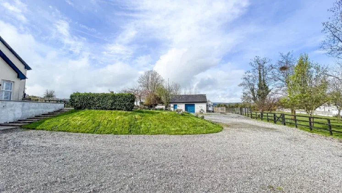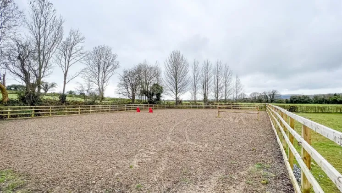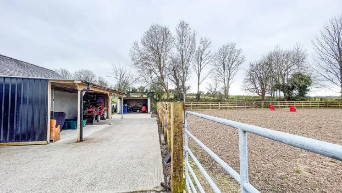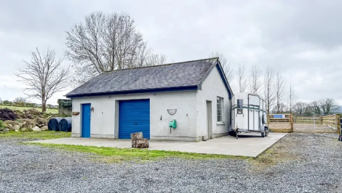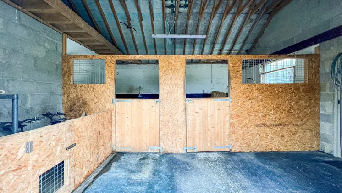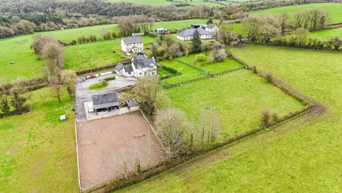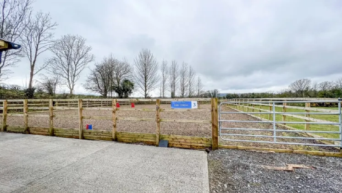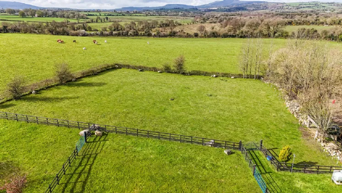Thank you
Your message has been sent successfully, we will get in touch with you as soon as possible.
€575,000 Sold

Contact Us
Our team of financial experts are online, available by call or virtual meeting to guide you through your options. Get in touch today
Error
Could not submit form. Please try again later.
The Forge On Circa 2.4 Acres
Ullard
Graiguenamanagh
Co Kilkenny
R95 Y5T7
Description
Viewing is strictly by prior appointment and for transparency purposes, all bidding will be via the "mysherryfitz" on line bidding platform.
Features
Sought-after and scenic location close to Graiguenamanagh and Borris
Premium four bedroomed family home extending to 229 Sq. M. / 2,465 Sq. Ft. approx.
The original Forge building adjoins the main house and has been renovated to a high standard of finish throughout
SERVICES:
Gas fired central heating (Calor gas tank)
Telephone points
Television points
Broadband with Imagine
High-speed Fibre Broadband on the road outside the property (ready to be connected)
Satellite TV
Own private well and septic tank
Water purification system
Five security cameras around the property (connected to mobile phone)
Smart meter system for electricity
Rooms
Entrance Hall 3.77m x 2.75m + 1.50m x 2.00m A striking sage green Composite front door with glass panels opening in a spacious and light-filled L-shaped entrance hall. Feature exposed stone wall and wooden floor. Two windows to the front are fitted with Plantation Shutters. Open plan access through to the living room. Double stained glass panel doors lead through to the kitchen and the dining room. Wooden floor.
Sitting Room 4.48m x 5.59m + 2.57m x 1.50m A fine sized and light-filled dual aspect south-west facing room to the rear with lovely views of the gardens and adjoining paddocks. Handsome black Marble open fireplace and hearth with a cast-iron inset, flanked on both side by two south-facing windows. A square bay with French doors and two side picture windows open out to the rear garden. Feature exposed stone wall. Fitted carpet.
Family Room 4.28m x 3.81m A spacious and bright room with views of the side gardens and the adjoining paddocks. Feature exposed stone wall with open fireplace and Slate hearth, fitted with a multi-fuel stove. Wooden floor.
Living Room 5.76m x 5.17m + 0.83m x 1.72m A well-proportioned dual aspect room with a striking L-shaped leading up to the first floor. Feature exposed floor to ceiling wall with large fireplace opening fitted with wooden beam and a large multi-fuel Nestor Martin stove sitting on a raised slate hearth. Window to the front fitted with Plantation Shutters. A Composite front door with glass panels opens out to the side garden and the original pedestrian wrought-iron front gate. Wooden floor. Open plan access leading through to the entrance hall.
Dining Room 3.80m x 3.73m A spacious and light-filled triple aspect room with a vaulted ceiling and five windows (four are fitted with plantation Shutters). Open plan access through to the kitchen. Wooden floor.
Kitchen 4.75m x 3.68m A light-filled and spacious dual aspect kitchen fitted with wall and floor units, ceramic double bowl Belfast sink, tiled backsplash and Granite effect laminate worktops. Plumbing for dishwasher, space for Oven and Fridge Freezer. Painted wainscoting and vinyl floor covering.
Utility Room / Boot Room 2.25m x 1.86m Plumbing for washing machine and space for a tumble dryer. Fitted wall unit and painted wainscoting. Worcester wall mounted condensing gas boiler. A PVC glass panel back door with adjoining window opening gives access out to the rear of the property.
Shower Room / Guest WC 1.82m x 1.86m Comprising a wet room shower, WC and ash hand basin. Fully tiled walls and floor, Heated towel rail and extractor fan.
FIRST FLOOR
Landing 7.85m x 1.21m + 2.87m x 2.17m Bright and spacious L-shaped landing area with four windows overlooking the gardens, paddocks and the surrounding countryside. Fitted carpet. Hatch with folding ladder up to large attic space which is fully insulated.
Master Bedroom 4.92m x 5.34m An exceptionally large and light filled dual aspect master bedroom positioned to the rear of the property. Two south facing windows overlook the side garden, paddocks and the surrounding countryside. French doors with glass side panels lead out to a sun-drenched wrought-iron framed balcony with decking. Fitted carpet.
En-Suite 2.48m x 0.88m Compring enclosed shower cubicle, WC and wash hand basin. Wall mounted mirrored cabinet and shaving light. Tiled floor and part tiled walls. Velux window.
Walk-in Wardrobe 1.73m x 1.25m + 0.76m x 0.36m Fitted hanging space and shelving. Fitted carpet.
Bedroom Two 3.67m x 4.62m + 0.85m x 0.54m A large and bright double bedroom with a south facing window overlooking the side garden and adjoining paddocks. Fitted carpet.
Bedroom Three 3.59m x 4.93m A fine sized double bedroom with two windows overlooking the front of the property. Fitted carpet and wall mounted light fitting.
Bedroom Four 2.74m x 2.30m A single bedroom overlooking the front of the property. Fitted carpet.
Bathroom 3.62m x 3.58m A very large and well-appointed bathroom positioned to the rear of the property. Walk-in fully tiled wet room double shower fitted with a rain shower head, hand-held shower attachment and wet room screen. Freestanding clawfoot bath with mixer taps and hand-held shower attachment. WC and wall mounted raised vanity unit with oval wash hand basin, tiled backsplash and underneath pull-out storage drawers. Wall mounted LED mirror. Traditional style radiator. Feature shaker panelled wall, tiled floor and recessed lighting.
Linen Cupboard 0.99m x 1.86m Fitted with shelving and a light.
BER Information
BER Number: 106606064
Energy Performance Indicator: 149.86 kWh/m2/yr
About the Area
Graiguenamanagh is located on the R705 regional road by the border with County Carlow on the River Barrow at the foot of Brandon Hill. It is home to Duiske Abbey, the largest and perhaps the finest of the thirty-four medieval Cistercian abbeys in Ireland. Kilbride Coaches operate a route linking the town to Kilkenny via Gowran.
Walking and hillclimbing are among the more popular pursuits of Graiguenamanagh area and with the South Leinster Way meandering through the lovely Barrow Valley and traversing nearby Brandon Hill, scope is provided for the a gentle stroll or a vigorous, day-long hike. The Barrow's aquatic facilities include fishing, swimming, kayaking and canoeing. Graigue, as th town is popularly known, is home to a rowing club and the two popular sporting clubs, the G.A.A and the soccer club, Highview Athletic.
In the centre of the town, its handsome modern library features a comprehensive Local History Section. It provides an Internet Service to the public and, in addition to its other functions, hosts periodic art exhibitions. The very active Graiguenamanagh Historical Society also sponsor a series of talks and lectures at this venue during the winter season. Adjacent to the library is The Abbey Centre, the home of a Christian Art Gallery and small museum. Here also for the genealogically inclined may be perused the Graiguenamanagh Parish Birth and Marriage Registers
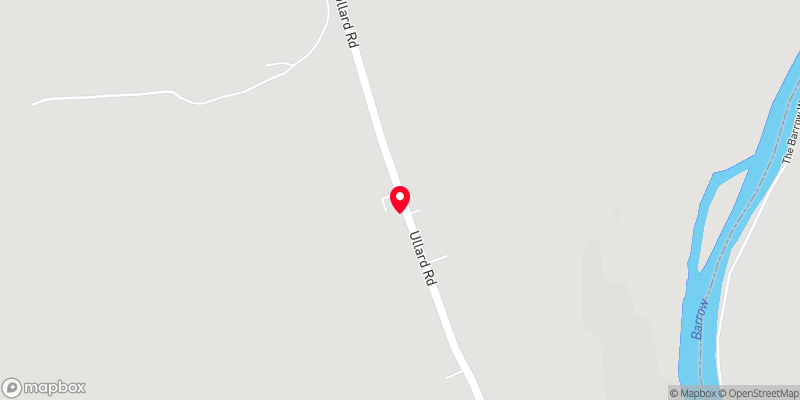 Get Directions
Get Directions Buying property is a complicated process. With over 40 years’ experience working with buyers all over Ireland, we’ve researched and developed a selection of useful guides and resources to provide you with the insight you need..
From getting mortgage-ready to preparing and submitting your full application, our Mortgages division have the insight and expertise you need to help secure you the best possible outcome.
Applying in-depth research methodologies, we regularly publish market updates, trends, forecasts and more helping you make informed property decisions backed up by hard facts and information.
Need Help?
Our AI Chat is here 24/7 for instant support
Help To Buy Scheme
The property might qualify for the Help to Buy Scheme. Click here to see our guide to this scheme.
First Home Scheme
The property might qualify for the First Home Scheme. Click here to see our guide to this scheme.
