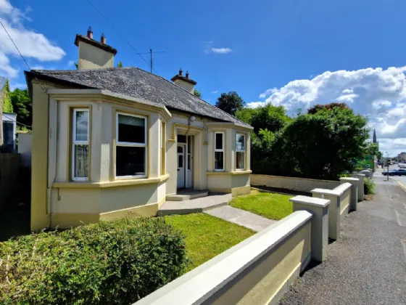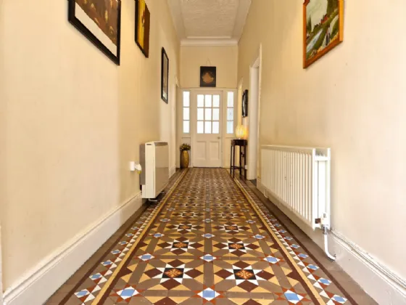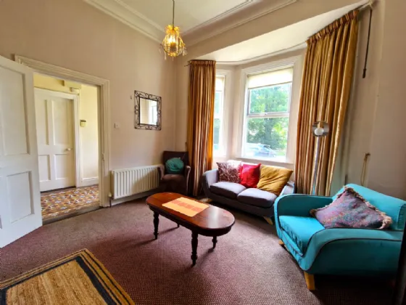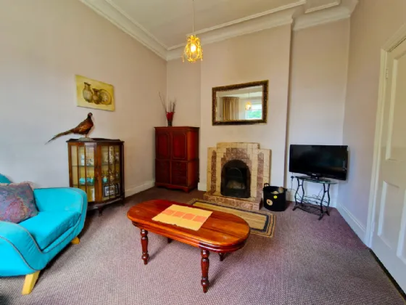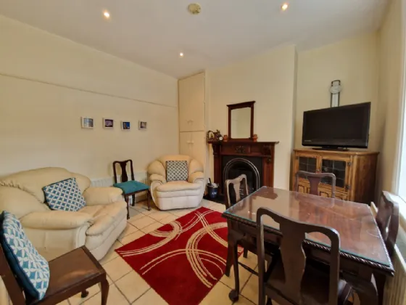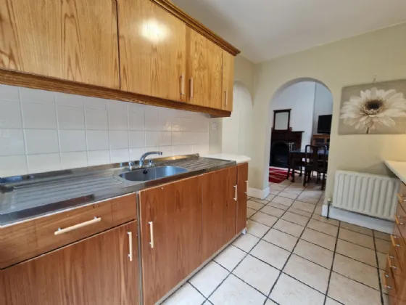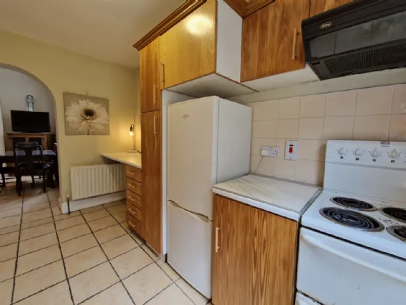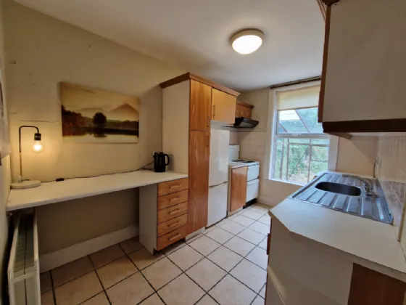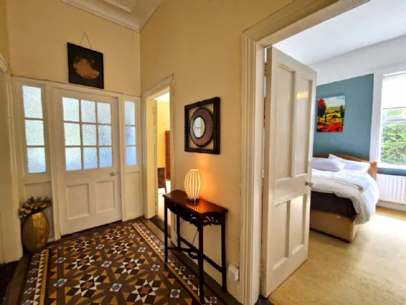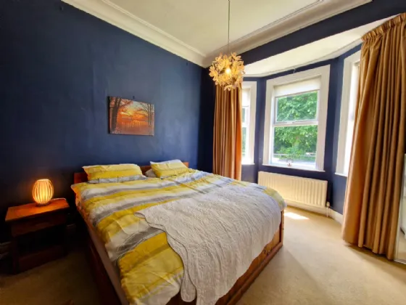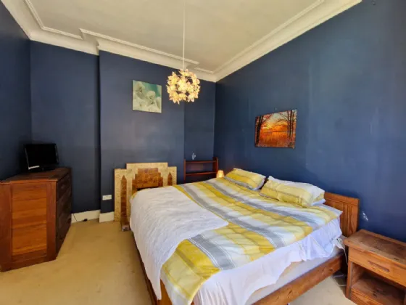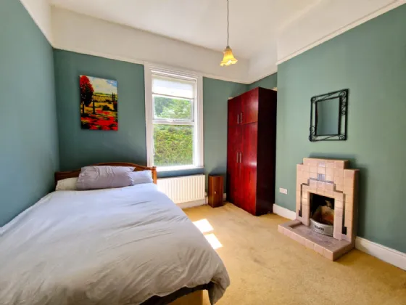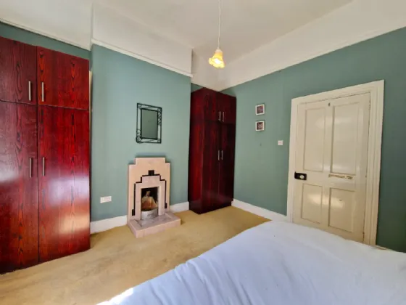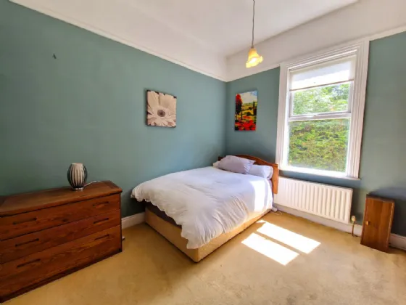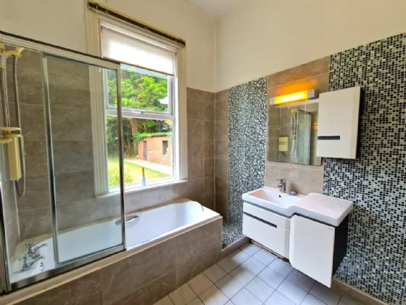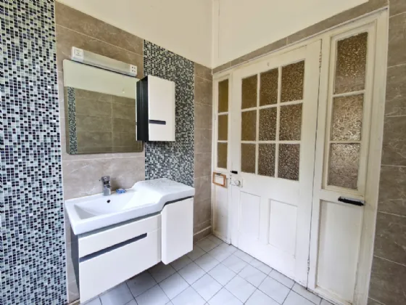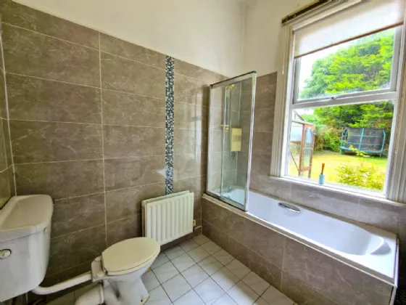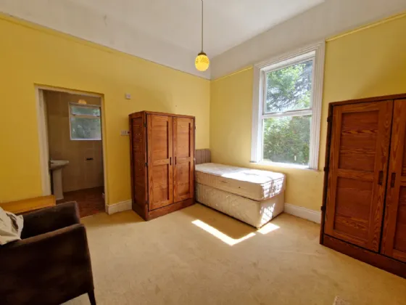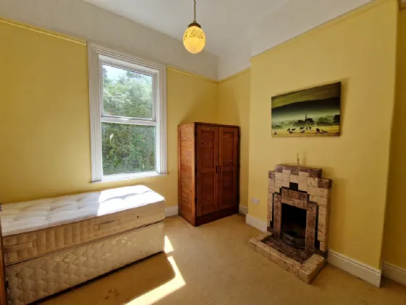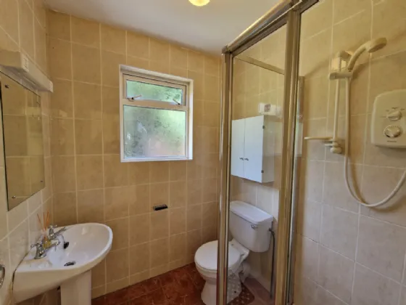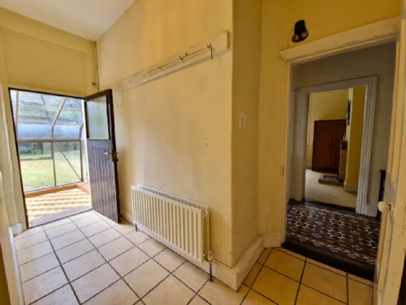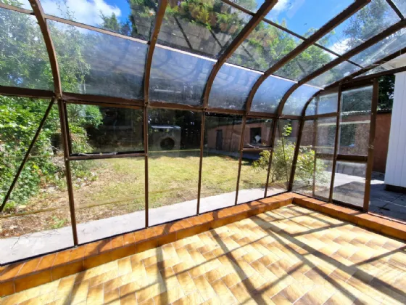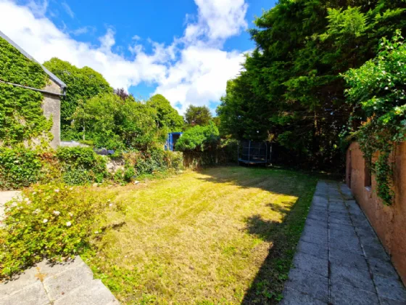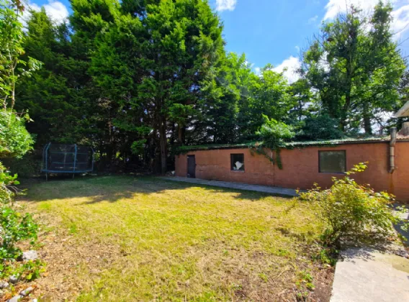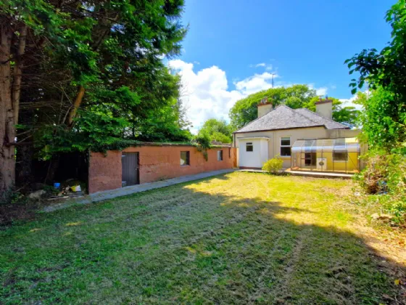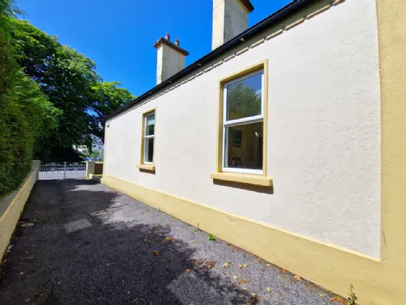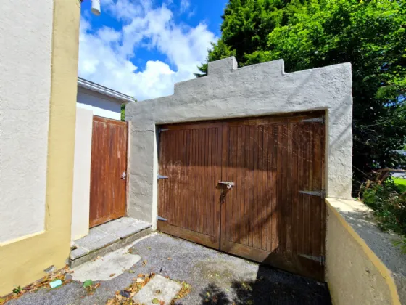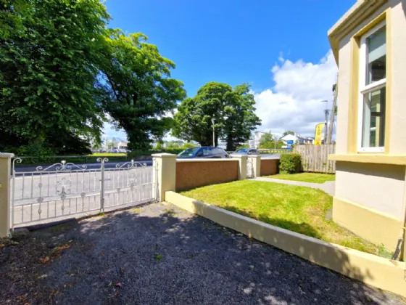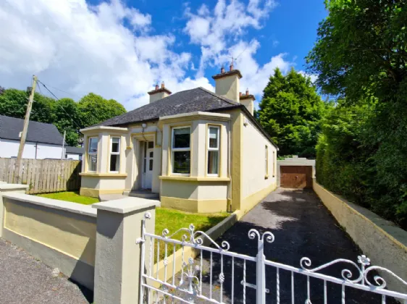Thank you
Your message has been sent successfully, we will get in touch with you as soon as possible.
€200,000 Sold

Contact Us
Our team of financial experts are online, available by call or virtual meeting to guide you through your options. Get in touch today
Error
Could not submit form. Please try again later.
Old Knock Road
Claremorris
Co.Mayo
F12 A5N2
Description
The house dates back to 1939 but was renovated in recent years. The house retains a lot of character because of the original features, such as the ornate tiling in the entrance hall, internal doors, high ceilings and fireplaces. There is off street parking and a garage that can be used for car parking and general storage. There is double glazing throughout and oil fired central heating.
There is a glass conservatory to the rear of the house that leads into a private lawned area with mature trees along the boundary.
The house has been vacant for approximately two years so should qualify for the Vacant Homes Grant.
To see current offers or place your own offer on this property, please visit SherryFitz.ie and register for your mySherryFitz account.
Features
Original features - Fireplaces, Floor tiles, Doors
Off-street parking.
Large private mature garden to the rear
Large Garage
Rooms
Sitting Room 3.7m x 3.7m Feature bay window, 3.3m ceilings with coving. Carpet flooring, featured tiled open fireplace.
Bedroom 1 3.7m x 3.7m Large double room to the front of the house, with carpet flooring. 11ft ceiling with coving, fireplace with ornate tiled surround, bay window.
Bedroom 2 3.7m x3.7m Large bedroom in the centre of the house. with carpet flooring and 2 x built-in wardrobes. Small ornate tiled surround open fireplace.
Bedroom 3 3.7m x 3.7m Large double bedroom to the rear of the house. With carpet floor and 11ft ceilings. Ornate tiled surround open fireplace. En-suite Bathroom (1.8m x 1.7m) with tiled walls and floor. WC, wash hand basin and corner shower.
Bathroom 2.3m x 2.5m Tiled floor and partly tiled walls. Wash hand basin with vanity unit and mirror above, bathtub with shower above and WC.
Living Room 3.7m x 3.7m Tiled floor. Open fire with timber surround and granite hearth. Archway leading into a galley kitchen.
Kitchen 3.6m x 2.3m Tiled floor. Fitted kitchen with sink, cooker and dishwasher.
Conservatory 2.4m x 3.7m Off the rear of the house. Leads into rear garden
BER Information
BER Number: 106239114
Energy Performance Indicator: 529.4
About the Area
Claremorris is a town in County Mayo, at the junction of the N17and the N60 national routes. The population of Claremorris in the 2011 Census was 3,979. Claremorris is the fastest growing town in County Mayo. There was a 31% increase in the town's population between 2006 and 2011 and a 23% increase between 2002 and 2006.
Many new shops have been added in the last few years, including The Silverbridge Shopping Centre. With the development of Chapel Lane from a derelict street to a commercial street, this part of the town has been transformed. Four supermarkets compete for customers in the town including retail giants Tesco and Aldi.
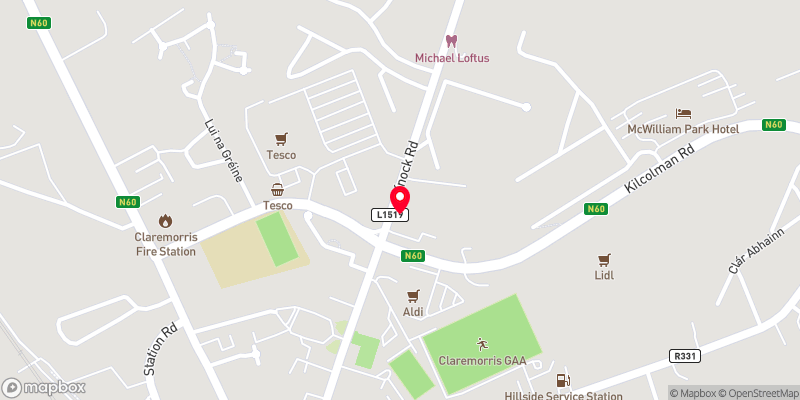 Get Directions
Get Directions Buying property is a complicated process. With over 40 years’ experience working with buyers all over Ireland, we’ve researched and developed a selection of useful guides and resources to provide you with the insight you need..
From getting mortgage-ready to preparing and submitting your full application, our Mortgages division have the insight and expertise you need to help secure you the best possible outcome.
Applying in-depth research methodologies, we regularly publish market updates, trends, forecasts and more helping you make informed property decisions backed up by hard facts and information.
Need Help?
Our AI Chat is here 24/7 for instant support
Help To Buy Scheme
The property might qualify for the Help to Buy Scheme. Click here to see our guide to this scheme.
First Home Scheme
The property might qualify for the First Home Scheme. Click here to see our guide to this scheme.
