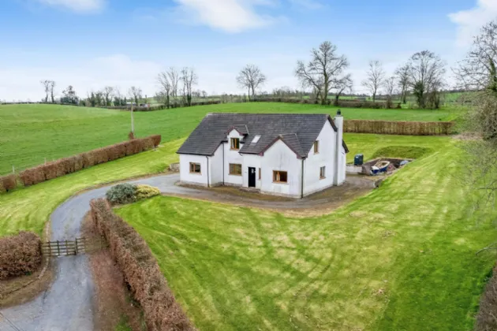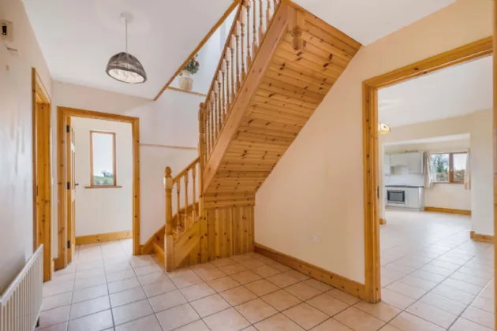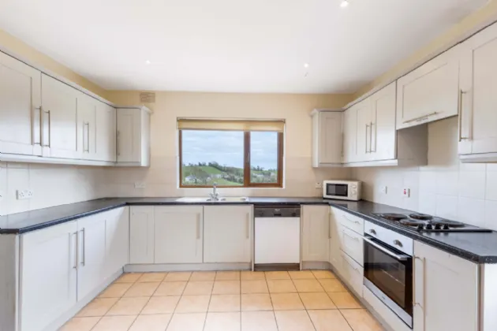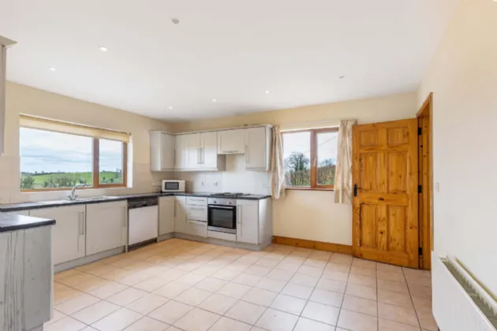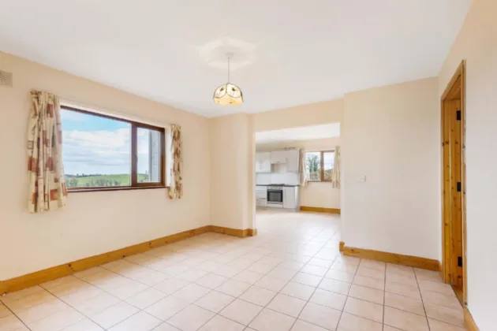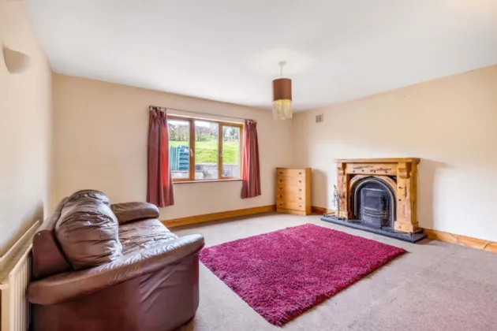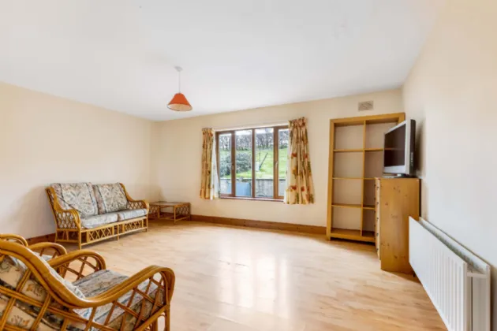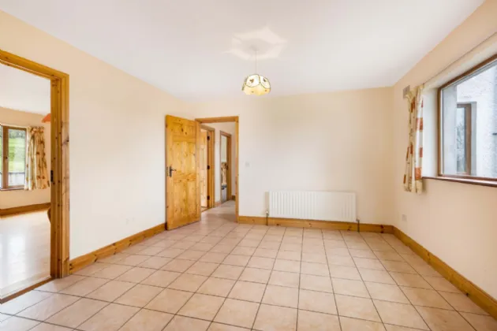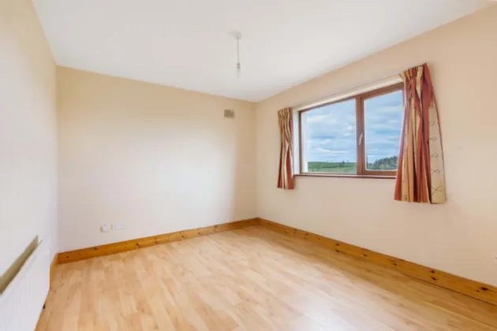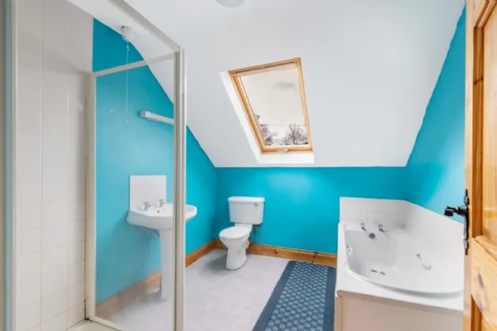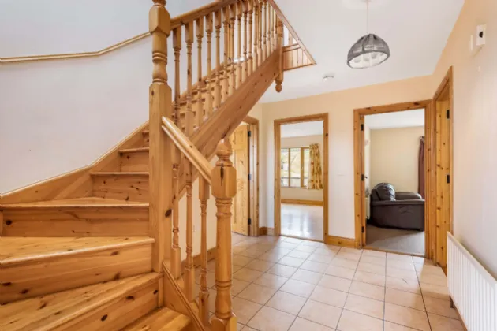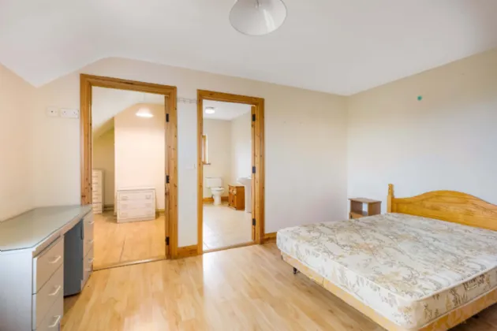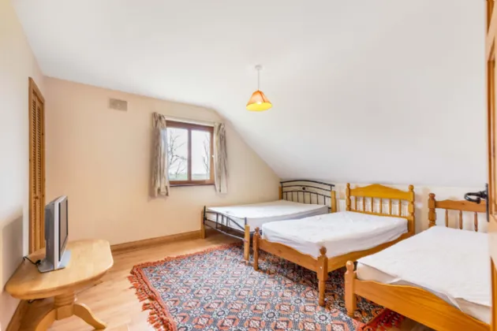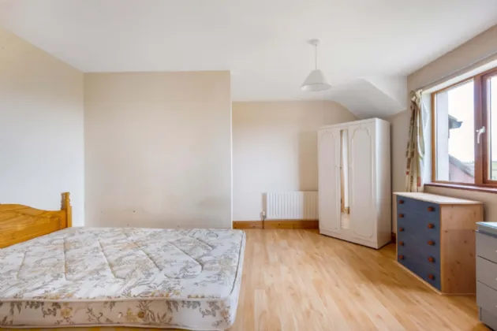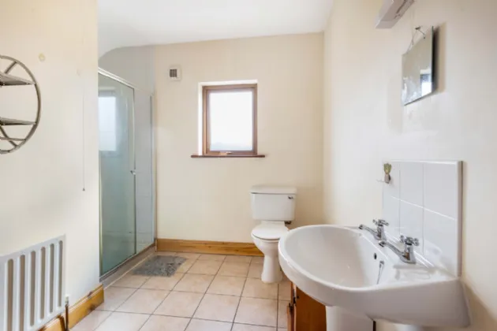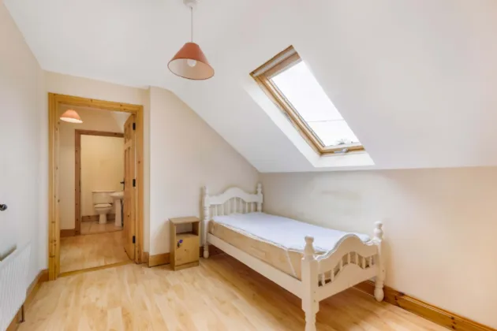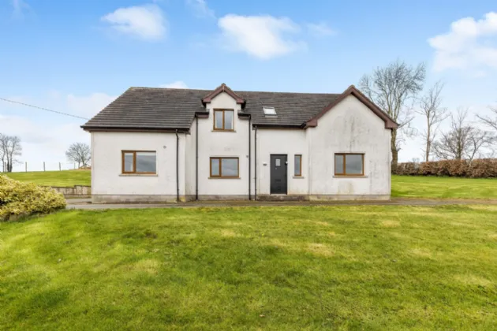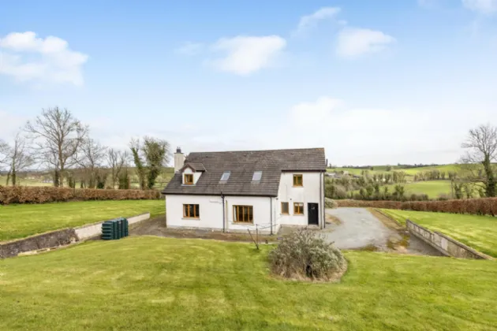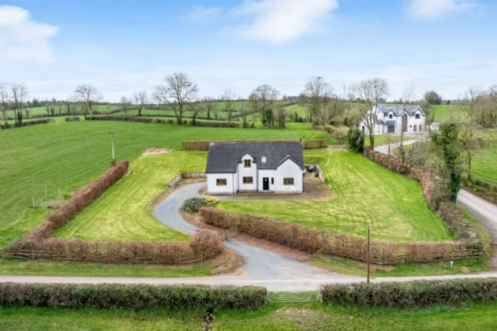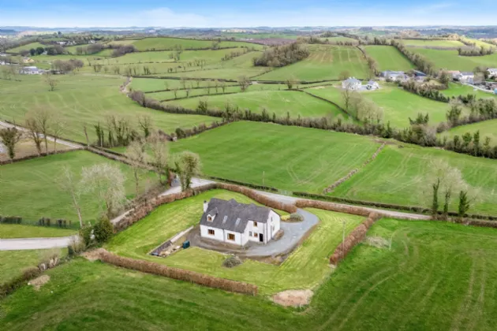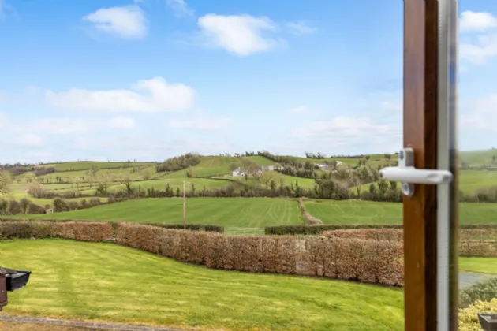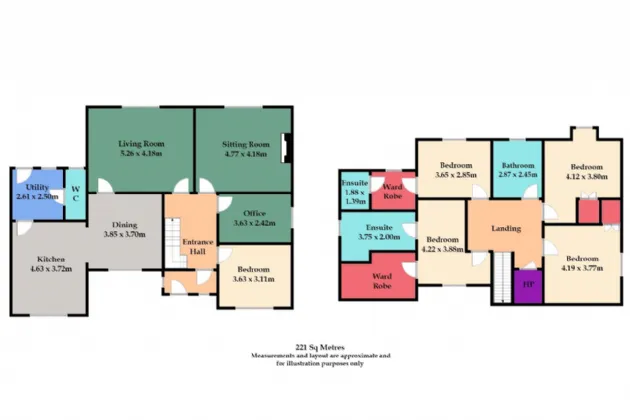Thank you
Your message has been sent successfully, we will get in touch with you as soon as possible.
€340,000 Sold

Contact Us
Our team of financial experts are online, available by call or virtual meeting to guide you through your options. Get in touch today
Error
Could not submit form. Please try again later.
Belderg
Glaslough
Co. Monaghan
H18AE65
Description
Sherry FitzGerald Conor Mc Manus are delighted to present to the market Belderg, Glaslough, Monaghan.
A five bedroom house with a downstairs office.
A truly spacious detached home, nestled on a spacious site with scenic views of the countryside. The location is super convenient being only minutes from the N2 Dublin-Derry road.
The accommodation in brief comprises of the entrance hall, the living room, sitting room, kitchen/dining, utility room, guest wc, a bedroom and an office on the ground floor. Along the second floor are a further four bedrooms (two of which are en-suite with walk-in wardrobes) and the main bathroom, completing the generous accommodation.
Outside, the property is centered on a spacious site with a wrap-around drive. Gently elevated off the road and enjoying the view of the surrounding countryside.
This attractive property is an excellent addition to the market and will impress perspective viewers.
Viewing is highly recommended and by appointment only with the agent.
Features
Site area: 0.31 HA approx. ( 0.77 acres)
Very tranquil setting and a quiet road
Ease of access to the N2 Dublin-Derry road
10 minute drive to Monaghan town and to both villages of Emyvale & Glaslough
Sought-after Glaslough area (Close proximity to picturesque village of Glaslough and the magnificent grounds of the Castle Leslie Estate).
School on either end of the road running parallel -
Corracrin School & Chapel only 5 minutes away to the left & Billis NS only 5 Minutes to the right
Ground floor office
Upvc double glazing
Oil fired central heating
Hi-speed broadband
Rooms
Kitchen Dining Room: (4.63m x 3.72m + 3.05m x 3.70m) Front facing, tiled floor, open plan.
Utility Room: 2.61m x 2.50m Tiled floor, fitted units & sink, back door.
Guest WC: Tiled floor, wc, wash hand basin.
Living Room: 5.26m x 4.18m Rear facing, wooden floor.
Sitting Room: 4.77m x 4.18m Rear facing, carpet floor, open fire with a solid wood fireplace.
Office: 3.63m x 2.42m Side facing, double, wooden floor.
Bedroom 1: 3.63m x 3.11m Front facing, double, wooden floor.
Landing: Wooden floor, velux window.
Bedroom 2: 4.19m x 3.77m Side facing, double, built-in wardrobe.
Bedroom 3: 4.12m x 3.77m Rear facing, double, carpet floor, built-in wardrobe, dormer window.
Bathroom: 2.87m x 2.45m Tiled floor, shower, bath, wc, wash hand basin
Bedroom 4: 3.65m x 2.85m Rear facing, double, wooden floor, velux rooflight, walk-in wardrobe.
En-Suite: 3.75m x 2.00m Tiled floor, shower, wc, wash hand basin.
Bedroom 5 4.22m x 3.88m Master. Front facing, wood floor, dormer window, large walk-in wardrobe.
Walk-in Wardrobe:
BER Information
BER Number: 103000618
Energy Performance Indicator: 169.15
About the Area
No description
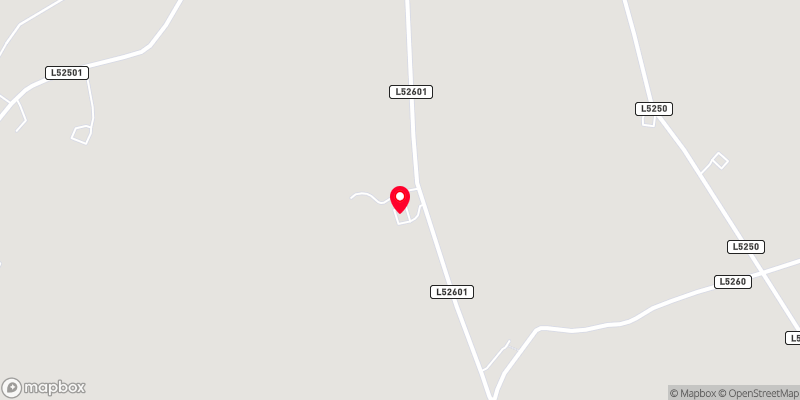 Get Directions
Get Directions Buying property is a complicated process. With over 40 years’ experience working with buyers all over Ireland, we’ve researched and developed a selection of useful guides and resources to provide you with the insight you need..
From getting mortgage-ready to preparing and submitting your full application, our Mortgages division have the insight and expertise you need to help secure you the best possible outcome.
Applying in-depth research methodologies, we regularly publish market updates, trends, forecasts and more helping you make informed property decisions backed up by hard facts and information.
Need Help?
Our AI Chat is here 24/7 for instant support
Help To Buy Scheme
The property might qualify for the Help to Buy Scheme. Click here to see our guide to this scheme.
First Home Scheme
The property might qualify for the First Home Scheme. Click here to see our guide to this scheme.
