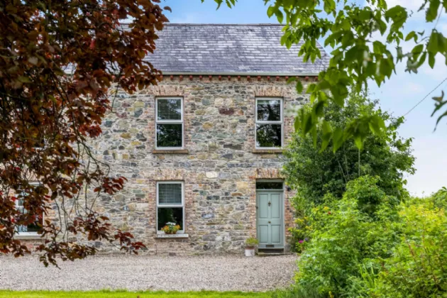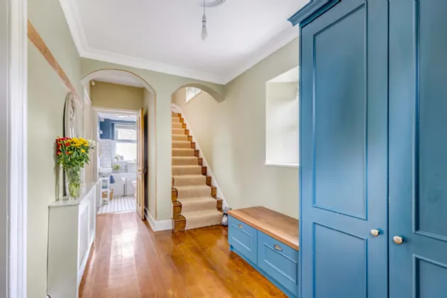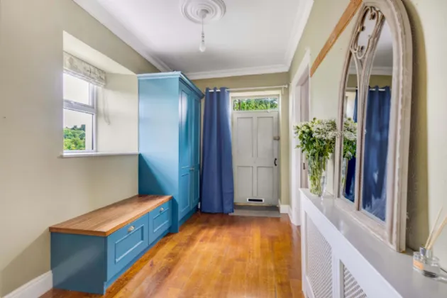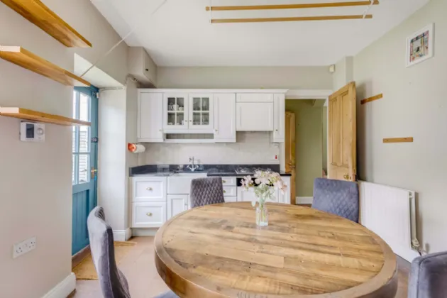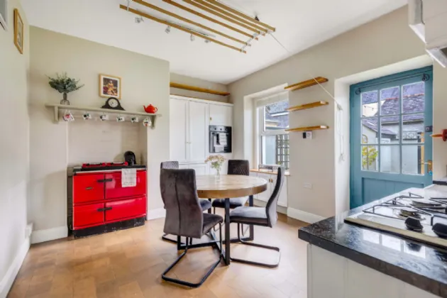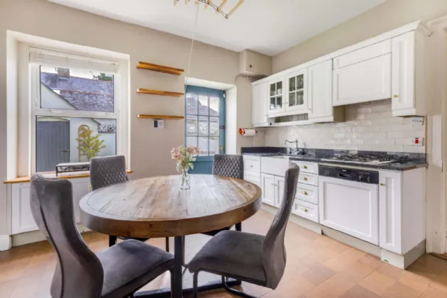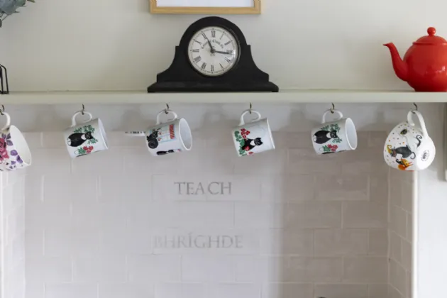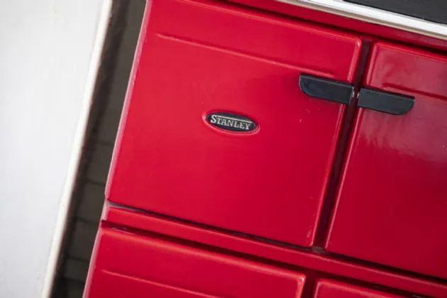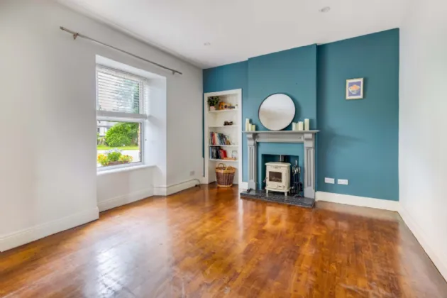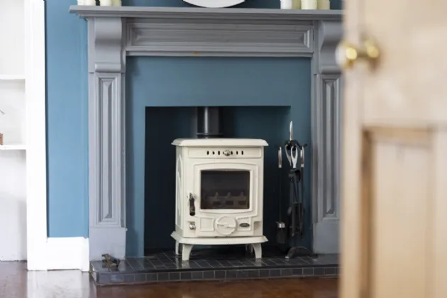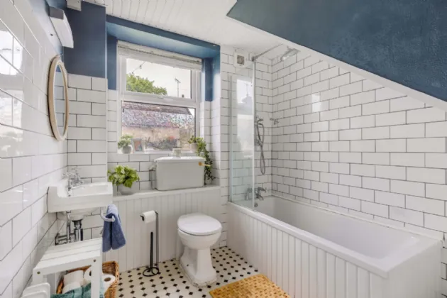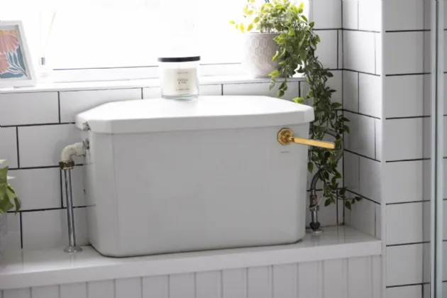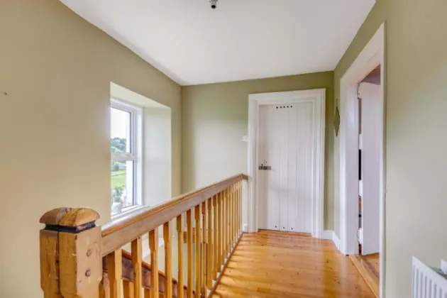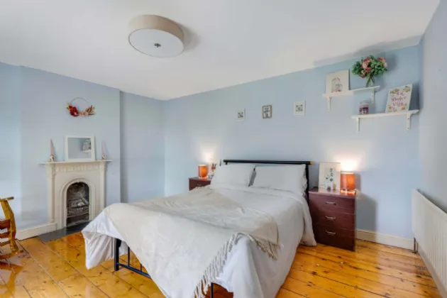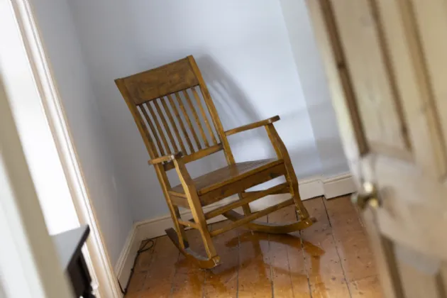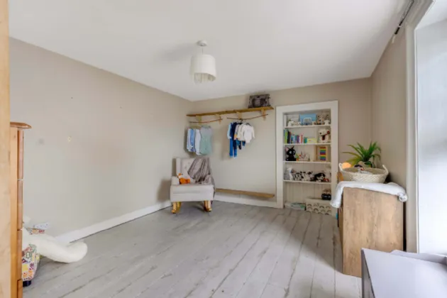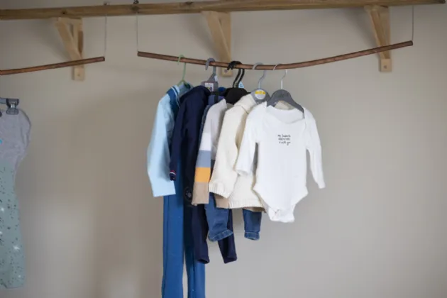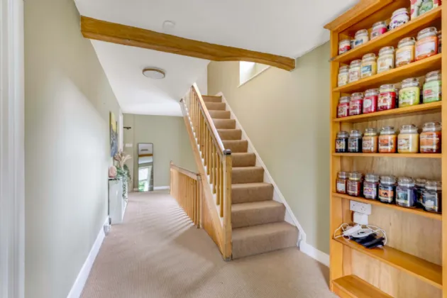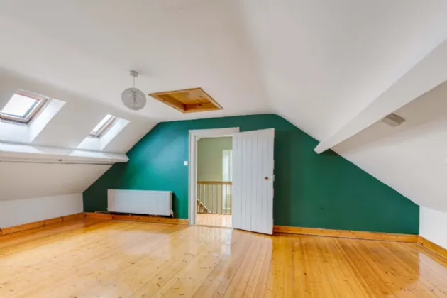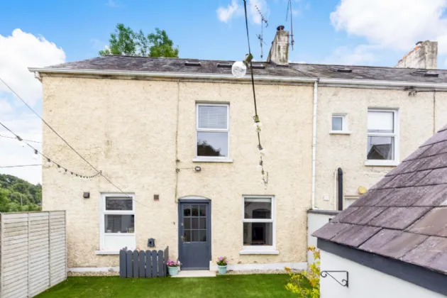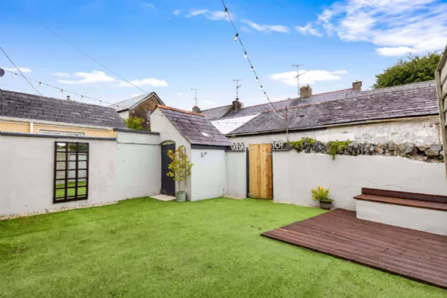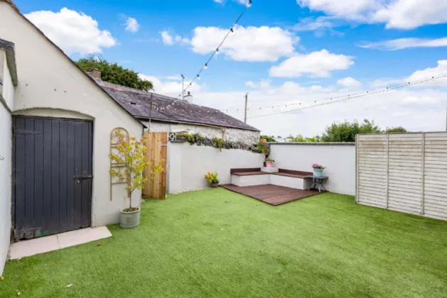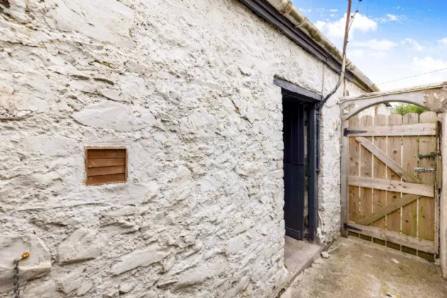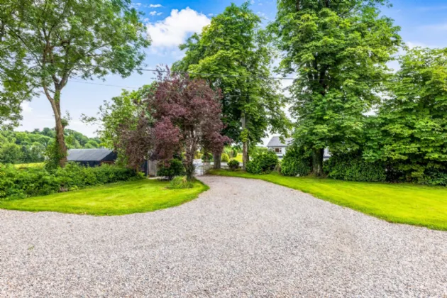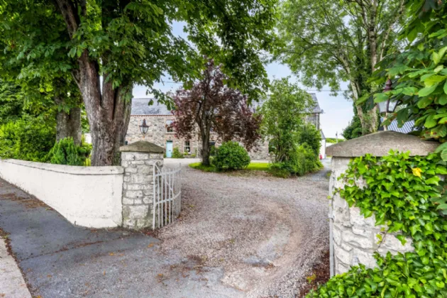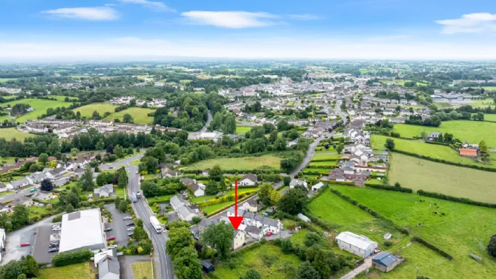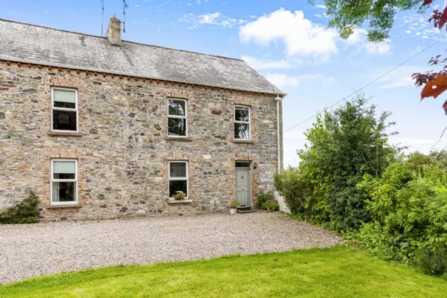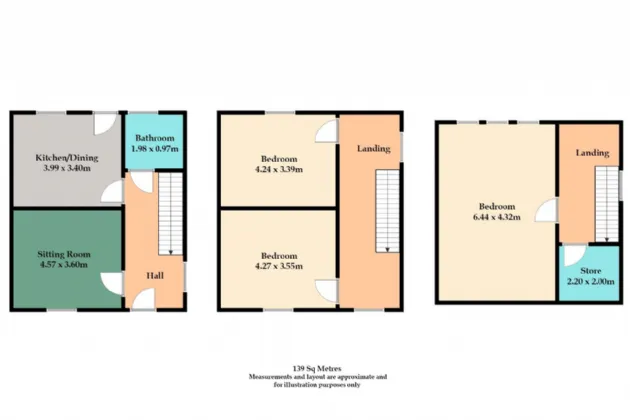Thank you
Your message has been sent successfully, we will get in touch with you as soon as possible.
€245,000 Sale Agreed

Contact Us
Our team of financial experts are online, available by call or virtual meeting to guide you through your options. Get in touch today
Error
Could not submit form. Please try again later.
Teach Bhrighde
Killygoan
Monaghan Town
H18W603
Description
Sherry FitzGerald Conor McManus are pleased to bring to the market Teach Bhrighde, Killygoan, Monaghan.
A distinctive stone-cut, character-filled property which combines classic charm with everyday convenience. Nestled in a peaceful enclave of only three properties, this delightful home offers both privacy and convenience.
The timeless interior comprises the entrance hall, living room, kitchen/dining, and bathroom on the ground floor. Upstairs and on the first floor are two double bedrooms, one to the front and one to the rear. Rising the second stairwell you arrive at a large bedroom on the second floor with storage space.
Property also includes lawn and garden to the front, with parking space for two cars.
The trendy courtyard type rear is cleverly laid in an artificial turf lawn with a corner patio and stone shed. Gated access to the service path leads to an additional shed which has been plumbed for use as a laundry room and storage area.
Thoughtfully restored with modern comforts while preserving vintage character, to create a warm, inviting, and practical living environment.
To truly appreciate this wonderful home, viewing is essential.
Features
Character filled home
Many original features
Beautiful stone elevations
Located along the Ballybay road in Monaghan town
Garden shed converted to a laundry/utility room 3m x 3.15m
Front garden in lawn
Back garden to include artificial grass & decking area
Oil tank cover
O.F.C.H.
Rooms
Living Room: 3.60m x 4.30m The elegant living room has a solid fuel stove in a cream enamel finish. The floor is laid in a solid wood floor in a rich dark wood stain. To the side of the chimney breast is fitted shelving.
Bathroom: 2.15m x 2.25m The bathroom features period-influenced décor, combining classic style with modern functionality. Finished with crisp white metro tiles, chrome hardware, and a striking dark blue wall colour, the space feels both elegant and contemporary. The shower-over-bath setup includes both a standard and rainfall shower head for added comfort and versatility. A wall-mounted heater ensures the room remains warm and welcoming year-round.
Kitchen Dining Room: 3.40m x 4.10m At the heart of the home lies a country cottage-style kitchen, full of warmth and character. The space is anchored by an eye-catching oil-fired Stanley stove, set beneath a shelf mantle, creating a true focal point. The cream fitted units are complemented by antique brass-coloured handles and luxurious granite worktops, blending traditional charm with lasting quality. The quarry-tiled floor adds to the rustic feel, while a single door opens to the rear, offering easy access to the garden or patio.
First Floor
Landing: 3.40m x 2.20m Including attic storage.
Bedroom 1: 4.25m x 3.40m This generous double bedroom, located at the rear of the property, offers a peaceful retreat with views over the garden. Featuring elegant solid wood flooring, the room combines natural charm with a sense of calm—perfect for restful nights and relaxed mornings.
Bedroom 2: 4.25m x 3.60m This charming front-facing double bedroom exudes character and warmth, featuring an original fireplace that adds a touch of period elegance. The beautifully maintained solid wood flooring enhances the room’s timeless appeal, while large windows invite plenty of natural light, creating a bright and welcoming atmosphere, perfect for a restful retreat.
Second Floor
Bedroom 3: 4.35m x 6.80m This generous double bedroom is flooded with natural light, thanks to thoughtfully placed Velux roof windows that create a bright and uplifting space throughout the day. The warmth of the solid wood flooring adds character and comfort, making this an ideal retreat for rest, study, or creative work.
Storage: 2.25m x 2.25m
BER Information
BER Number: 106369028
Energy Performance Indicator: 239.21
About the Area
Monaghan Town is a pictuesque surrounded by Drumlin hinterland; made famous by the poet Patrick Kavanagh. Monaghan Town has a vibrant night life and is renowned for its restaurants. Local industries include timber-frame manufacturing, forklift development and an IDA site. Monaghan Town is an ideal base with lots of local attractions, and just a short drive from Northern Ireland.
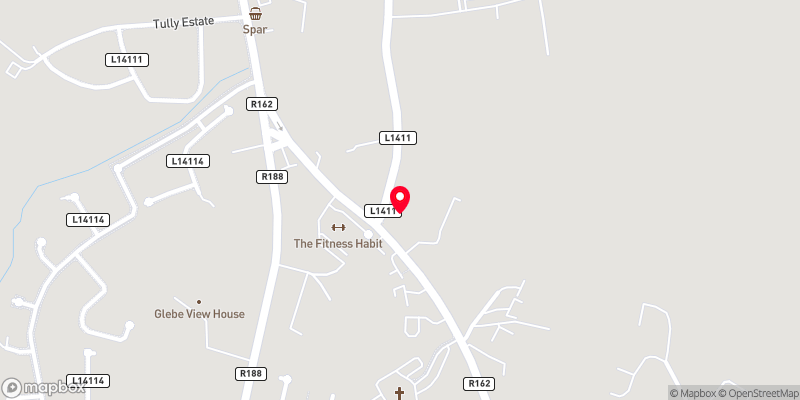 Get Directions
Get Directions Buying property is a complicated process. With over 40 years’ experience working with buyers all over Ireland, we’ve researched and developed a selection of useful guides and resources to provide you with the insight you need..
From getting mortgage-ready to preparing and submitting your full application, our Mortgages division have the insight and expertise you need to help secure you the best possible outcome.
Applying in-depth research methodologies, we regularly publish market updates, trends, forecasts and more helping you make informed property decisions backed up by hard facts and information.
Need Help?
Our AI Chat is here 24/7 for instant support
Help To Buy Scheme
The property might qualify for the Help to Buy Scheme. Click here to see our guide to this scheme.
First Home Scheme
The property might qualify for the First Home Scheme. Click here to see our guide to this scheme.
