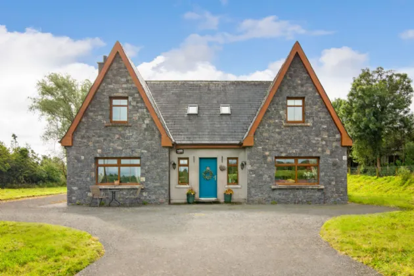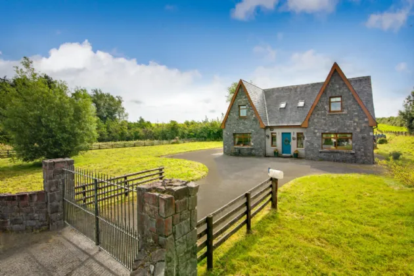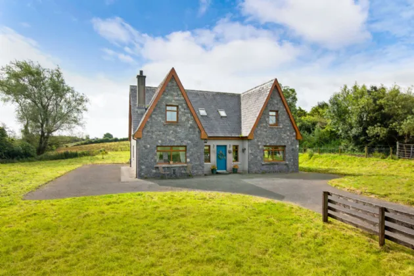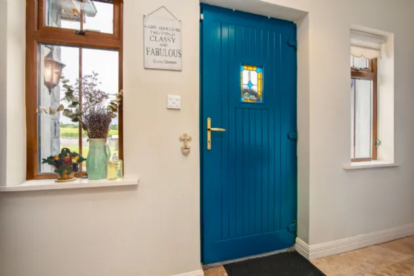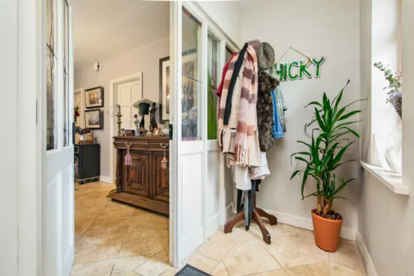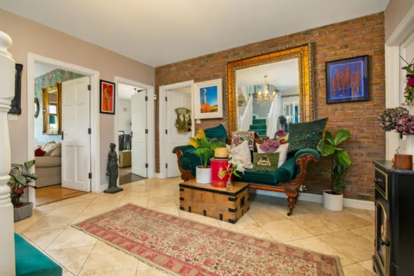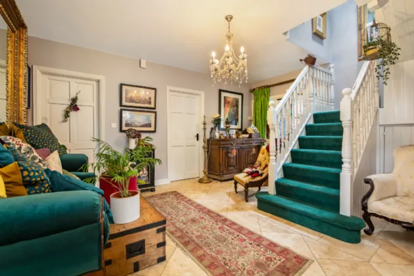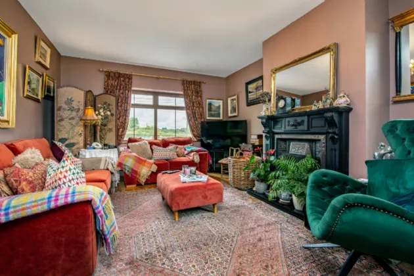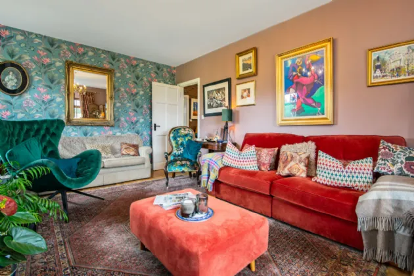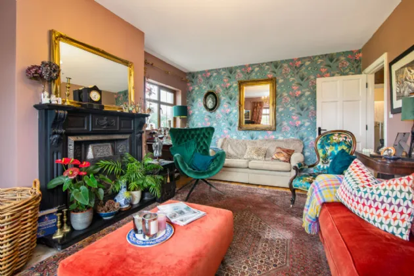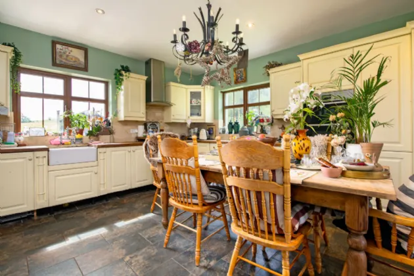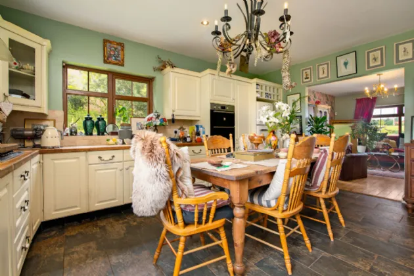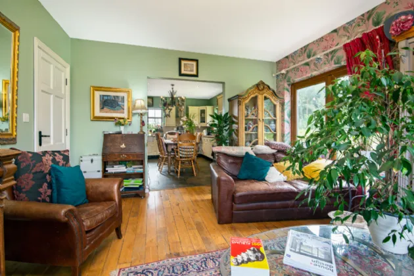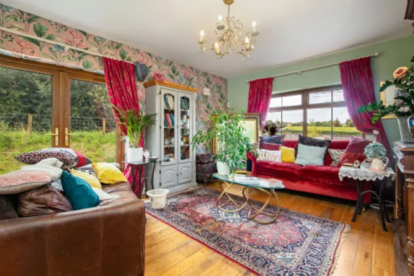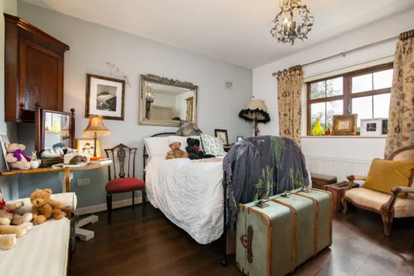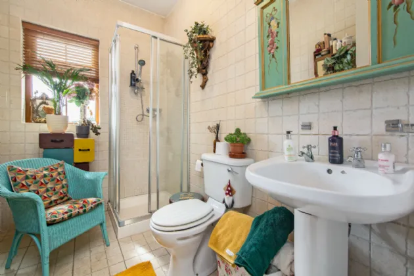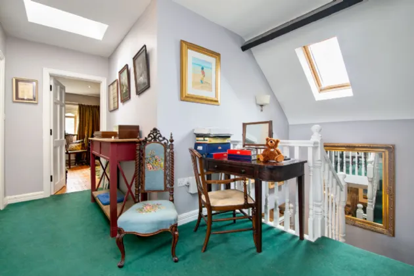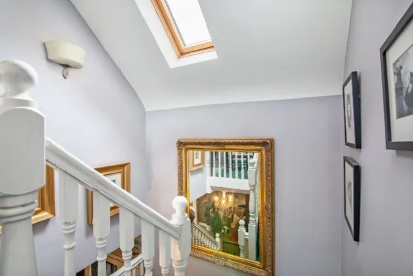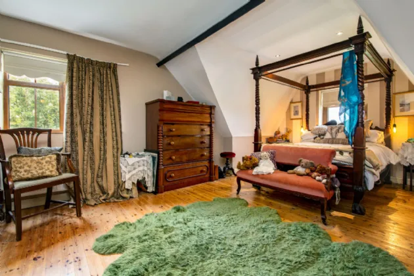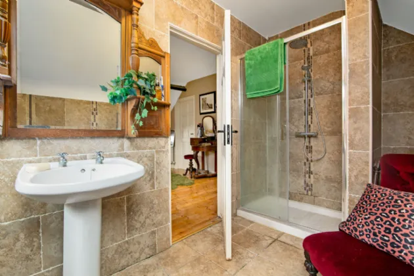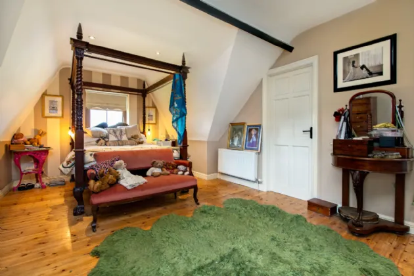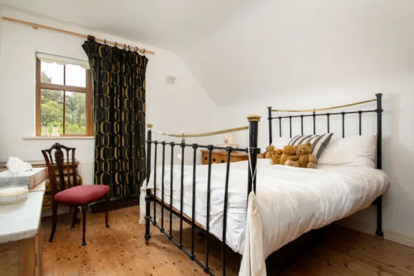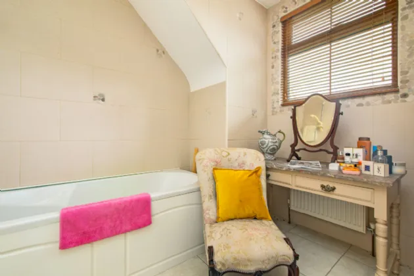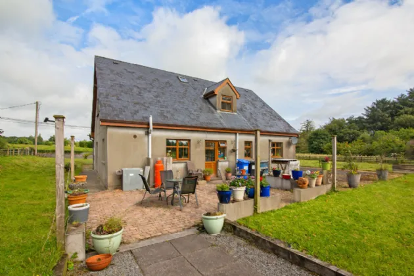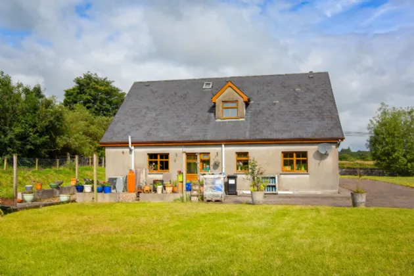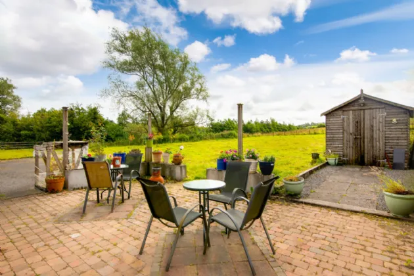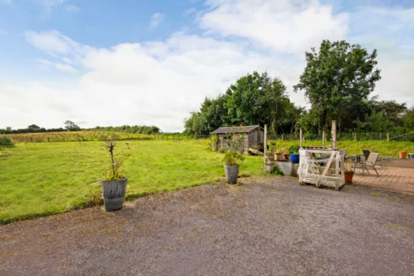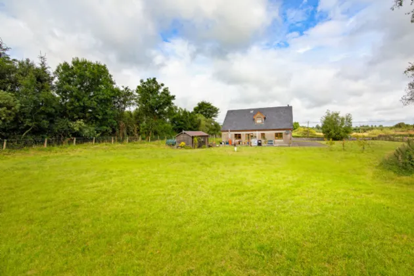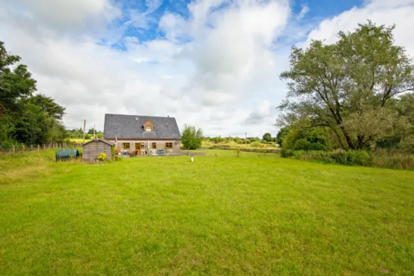Thank you
Your message has been sent successfully, we will get in touch with you as soon as possible.
€385,000 Sale Agreed

Contact Us
Our team of financial experts are online, available by call or virtual meeting to guide you through your options. Get in touch today
Error
Could not submit form. Please try again later.
Tawnagh
Riverstown
Co. Sligo
F52Y227
Description
Sherry FitzGerald Draper are delighted to present this handsome detached double fronted residence to the market situated on a sizable site located near the picturesque village of Riverstown in south Co. Sligo.
The accommodation briefly comprises on the ground floor
of a welcoming porch & large inner hallway, cosy sitting room with fireplace, kitchen / dining room with an extensive range of fitted units, living room with patio doors to the garden, utility room, downstairs bathroom & downstairs double bedroom.
On the first floor is a large main bedroom suite with spacious ensuite bathroom & large walk in wardrobe, two further double bedrooms, well equipped house bathroom, large shelved out hotpress & a bright & airy landing area.
To the front, the entrance is walled & gated with ample car parking.
The side & rear garden wraps around the house laid out all in lawn with a paved patio that links well with the house & a handy garden shed within the garden.
The wonderful property has the extra benefit of a very impressive B3 energy rating.
Located in the heart of an area of outstanding natural beauty on a quite country road just outside the village of Riverstown with good amenities close by.
Sligo city is 20km approx.
Viewing highly recommended to really appreciate this wonderful property & all it has to offer.
Features
Double glazed PVC windows
Paved patio to rear
Garden shed
Large garden
Ample car parking
Walled & gated entrance
Close to the popular village of Riverstown
Rooms
Inner central large hallway 5m x 4.1m staircase, tiled flooring
Sitting room 6m x 3.9mn feature open fireplace, two windows, wooden flooring
Kitchen / dining room 5m x 4m extensive range of fitted kitchen units, tiled flooring, opening to living room
Living Room 5m x 3.9m wooden flooring, patio doors to side, door to hallway, opening to kitchen
Utility Room 2.8m x 2.1m fitted units, door to rear, tiled flooring
Downstairs bedroom 4 4m x 4m door into bathroom
Bathroom 2.7m x 2.6m wc, whb, bath with shower overhead, wall & floor tiling
Upstairs
Large landing 4.1m x 2.3m two skylights, stira stairs to attic
Main bedroom suite 6.3m x 4m two windows, beam feature in the ceiling, downlighters
Ensuite 3.3m x 1.9m wc, whb, large shower, wall & floor tiling
Walk in wardrobe 3m x 2m shelved & railed out
Bedroom 2 4m x 3.2m
Bedroom 3 5m x 3.9m
Hotpress 2m x 1.8m shelved out
BER Information
BER Number: 114290273
Energy Performance Indicator: 131.84
About the Area
No description
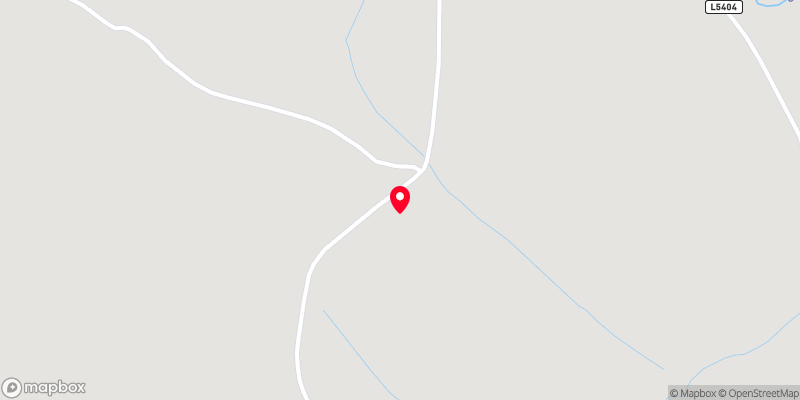 Get Directions
Get Directions Buying property is a complicated process. With over 40 years’ experience working with buyers all over Ireland, we’ve researched and developed a selection of useful guides and resources to provide you with the insight you need..
From getting mortgage-ready to preparing and submitting your full application, our Mortgages division have the insight and expertise you need to help secure you the best possible outcome.
Applying in-depth research methodologies, we regularly publish market updates, trends, forecasts and more helping you make informed property decisions backed up by hard facts and information.
Need Help?
Our AI Chat is here 24/7 for instant support
Help To Buy Scheme
The property might qualify for the Help to Buy Scheme. Click here to see our guide to this scheme.
First Home Scheme
The property might qualify for the First Home Scheme. Click here to see our guide to this scheme.
