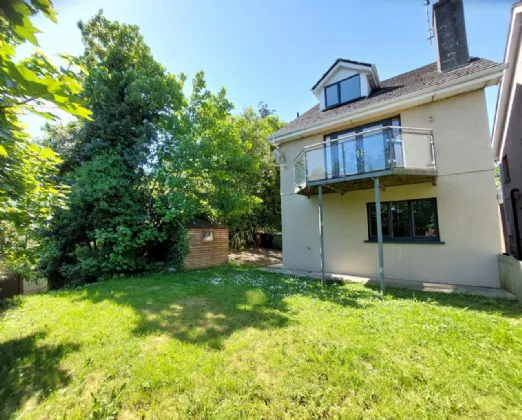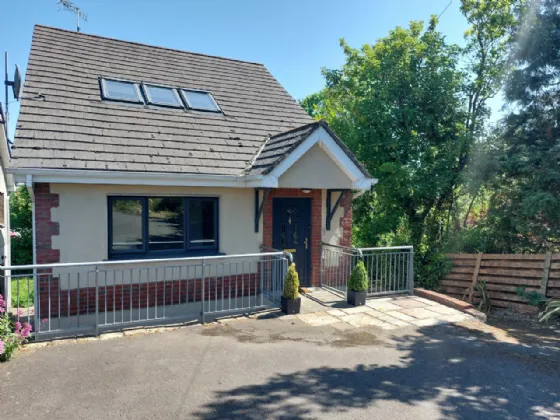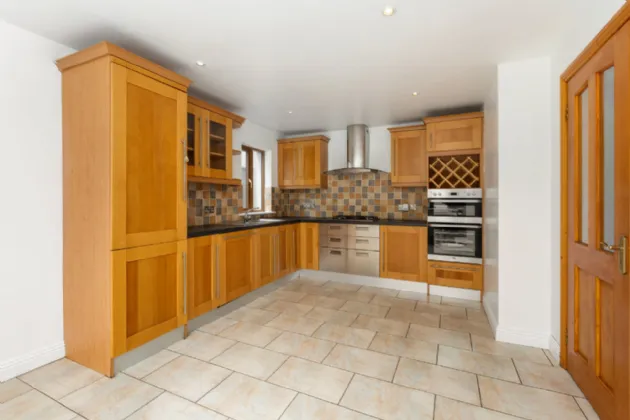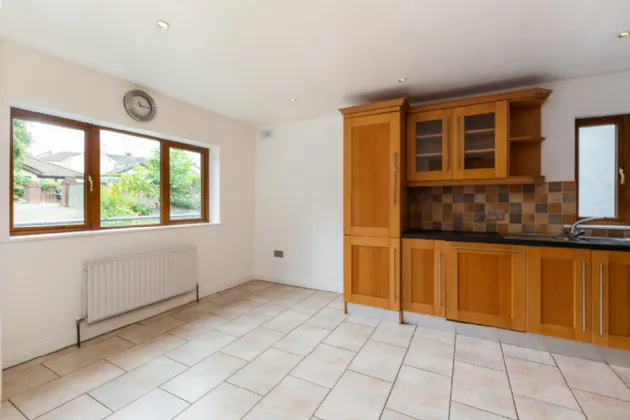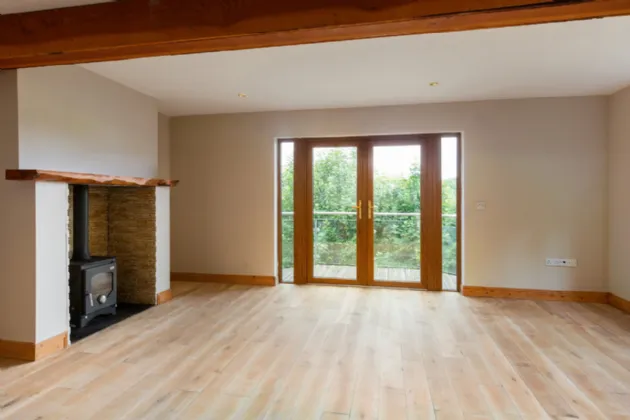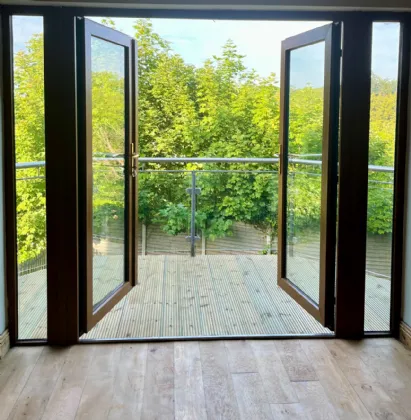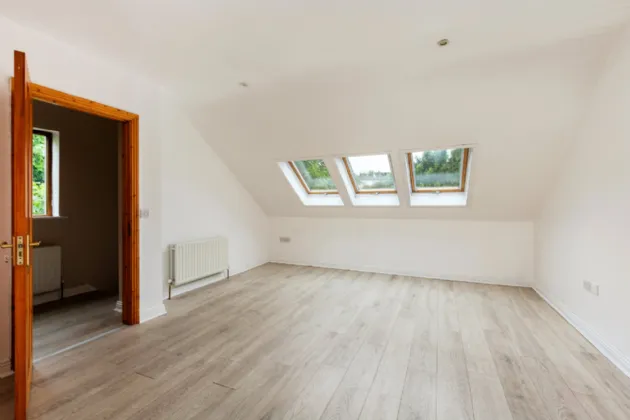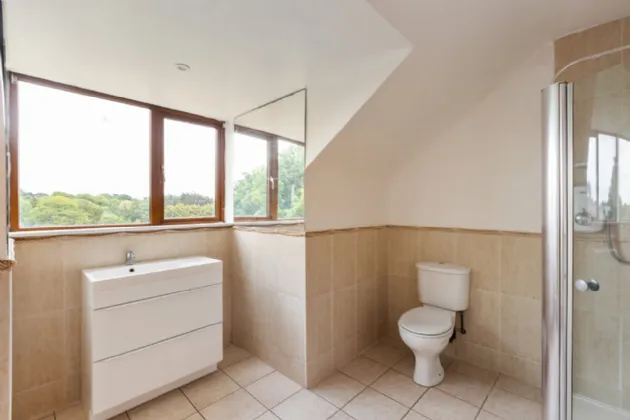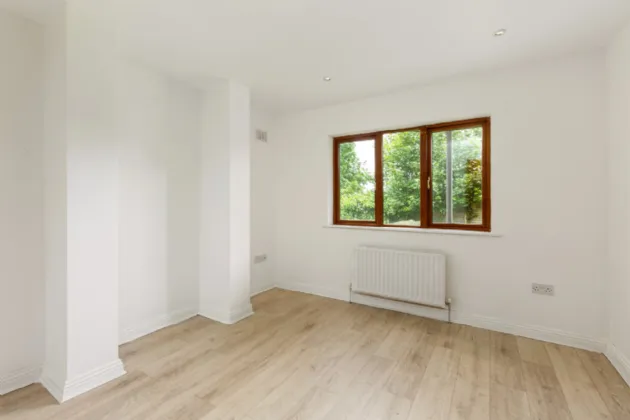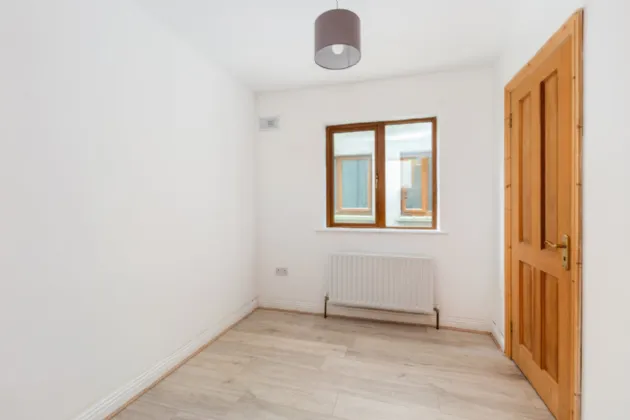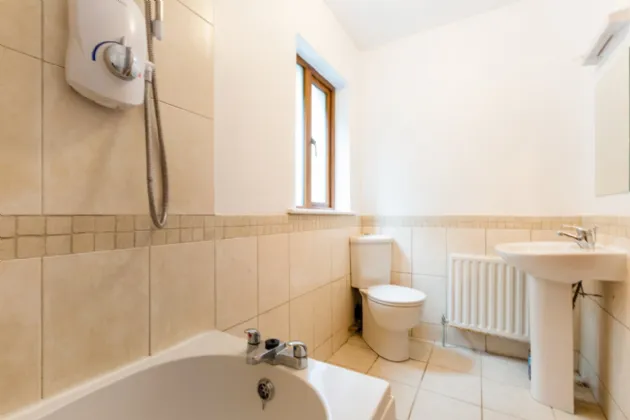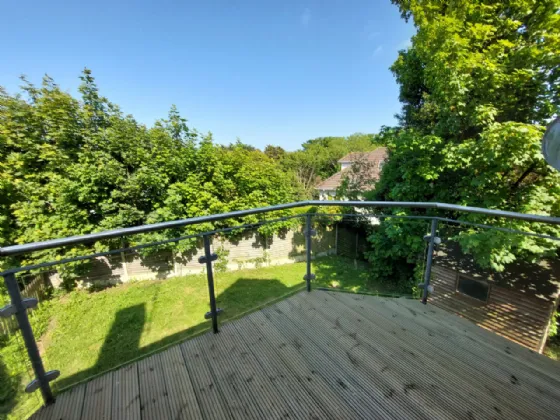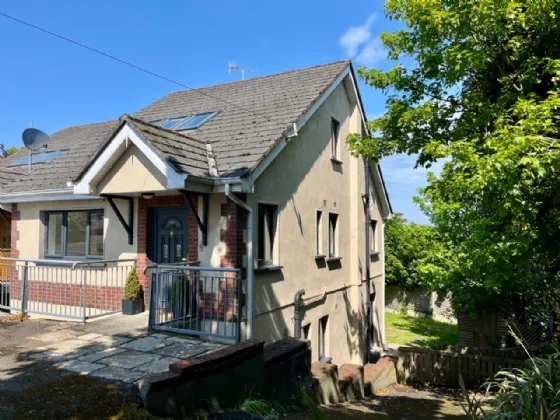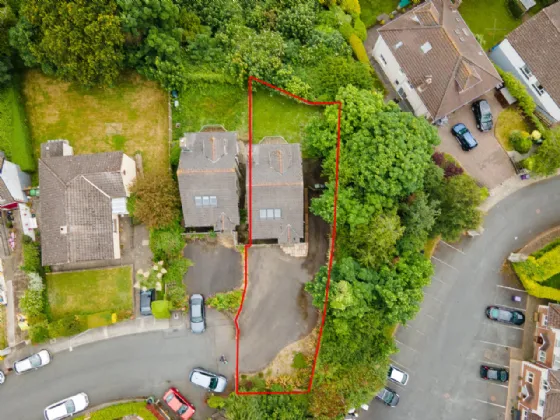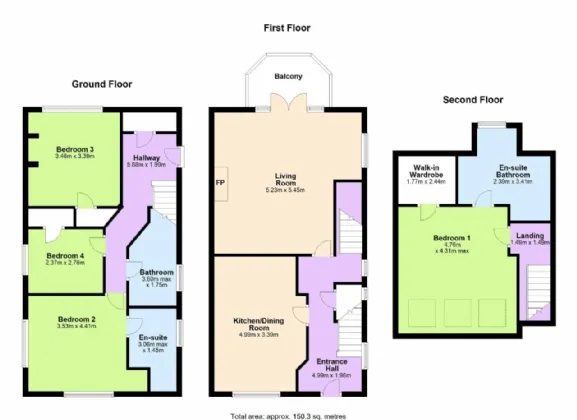Thank you
Your message has been sent successfully, we will get in touch with you as soon as possible.
€575,000

Contact Us
Our team of financial experts are online, available by call or virtual meeting to guide you through your options. Get in touch today
Error
Could not submit form. Please try again later.
2 Woodlands
Friars Hill
Wicklow Town
Co Wicklow
A67 WP02
Description
This impressive three storey residence is situated in a tranquil cul de sac within Woodlands, a sought after enclave in Wicklow Town. Built in 2004, this unique property offers a harmonious blend of modern living and convenience, making it an ideal family home.
This lovely detached 4 bedroom home offers spacious and stylish living across three well designed levels, perfect for modern family life. Thoughtfully crafted with both functionality and aesthetics in mind, it combines open plan living with private retreats.
Internally, accommodation briefly comprises living room with access to a newly decked balcony, kitchen/dining room, 4 well appointed bedrooms, two of which are en suite and family bathroom. Externally, there is a large lawn area surrounded by a variety of lush greenery and there is private and secure parking for three cars. The highlight of this property is the private access to the main road via steps at the rear of the property giving the homeowner easy access to every conceivable amenity.
This property offers a unique opportunity to reside in a serene setting while being close to all the conveniences of town living. The combination of private outdoor spaces, direct access to amenities, and spacious interiors makes it a standout choice for prospective homeowners.
Woodlands is well located in an excellent residential area approximately 0.5 kilometres from Wicklow Main Street. The property is within easy walking distance of all local amenities including your choice in schools, supermarkets, restaurants, pubs and sporting facilities. Transport to Dublin is provided by a regular bus service which goes past the door and commuter trains from Wicklow train station which is a 2-minute walk away.

Contact Us
Our team of financial experts are online, available by call or virtual meeting to guide you through your options. Get in touch today
Thank you
Your message has been sent successfully, we will get in touch with you as soon as possible.
Error
Could not submit form. Please try again later.
Rooms
Kitchen/Dining Room 4.99m x 3.39m Located to the front of the property this well equipped kitchen comes with a wide range of comtemporary wall and floor units and ample countertop space for food prep. For the enthusiastic chef there is a double oven and gas hob with three stylish chrome drawers located beneath, ideal for storing pots and pans. The neutral tiled floors complement the tiled splashback and an integrated dishwasher and fridge freezer also feature. With plenty of space for family dining this is the ideal spot for family gatherings.
Living Room 5.23m x 5.45m The living room is located to the rear of the property and is full of character with a beamed ceiling and floating mantle set above the wood burning stove which features an attractive stone inset. The floors have been laid out in wood and french doors give access to a decked balcony, the ideal spot for taking in the lush surroundings.
Bedroom 1 4.76m x 4.31m Located on the top floor this is a fantastic master bedroom with three skylights flooding the room with natural light. The room itself is spacious with a wood floor finish and plenty of room for a sizeable bedroom suite.
En suite 3.06m x 1.45m En suite bathroom featuring shower unit, wc and whb.
Walk in wardrobe 1.77m x 2.44m Offering ample atorage space for clothing and footwear.
Hallway 5.88m x 1.99m Located on the ground floor access to the remaining three bedrooms is afforded from here and there is also access to the rear garden via a side door.
Bedroom 2 4.41m x 3.53m Located on the ground floor with wood flooring.
Bedroom 3 3.46m x 3.39m Located on the ground floor with wood flooring.
Bedroom 4 2.37m x 2.76m Located on the ground floor with wood flooring.
Bathroom 3.60m x 1.75m Spacious family bathroom featuring neutral tiling and a bath with tiled surround. There is an electric shower unit also and a wc and whb also feature.
BER Information
BER Number: 117491811
Energy Performance Indicator: 142.32
About the Area
Wicklow Town is the capital town of Co. Wicklow. According to local history, the town was founded circa 795AD by the Vikings. The Black Castle ruins which overlook the harbour stand as a reminder of the Norman invasion. The town hosts the start of the Round Ireland Yacht Race which takes places biannually. During this weekend the town comes alive with visitors & locals alike enjoying the Sail Fest and all the markets stalls and entertainment it provides.
The harbour and its surrounds play an integral part in the life of the town, both commercially and from a tourist point of view. Enjoy a stroll out either of the piers or further along The Murrough, a coastal wetland, very popular with walkers and nature lovers where you can enjoy beautiful views of the town and coastline.
 Get Directions
Get Directions Buying property is a complicated process. With over 40 years’ experience working with buyers all over Ireland, we’ve researched and developed a selection of useful guides and resources to provide you with the insight you need..
From getting mortgage-ready to preparing and submitting your full application, our Mortgages division have the insight and expertise you need to help secure you the best possible outcome.
Applying in-depth research methodologies, we regularly publish market updates, trends, forecasts and more helping you make informed property decisions backed up by hard facts and information.
Need Help?
Our AI Chat is here 24/7 for instant support
Help To Buy Scheme
The property might qualify for the Help to Buy Scheme. Click here to see our guide to this scheme.
First Home Scheme
The property might qualify for the First Home Scheme. Click here to see our guide to this scheme.
