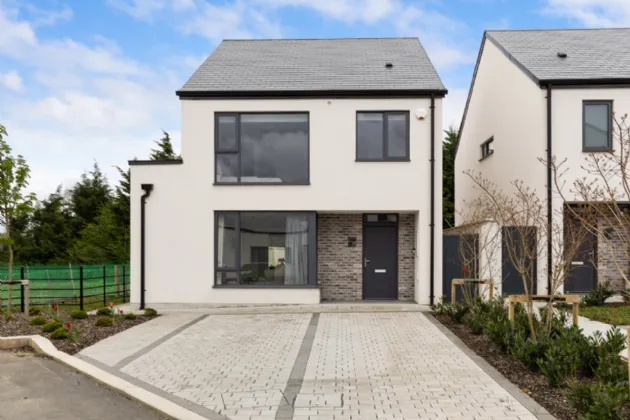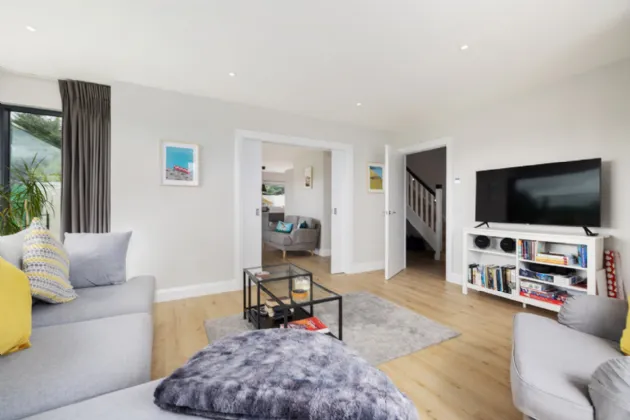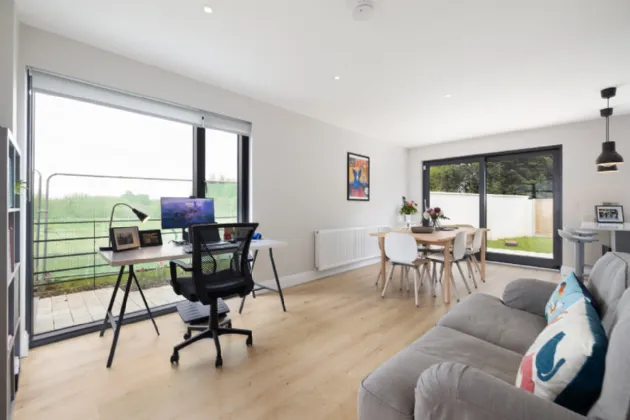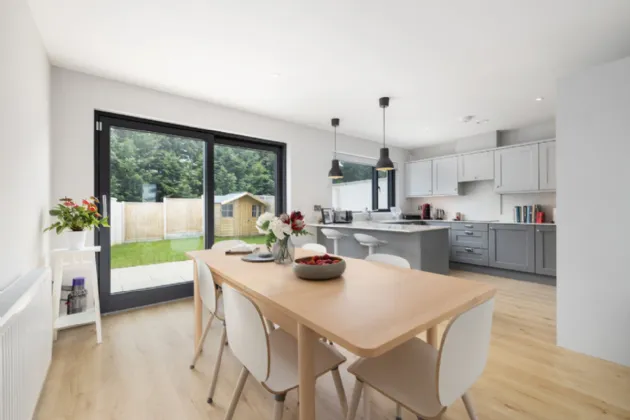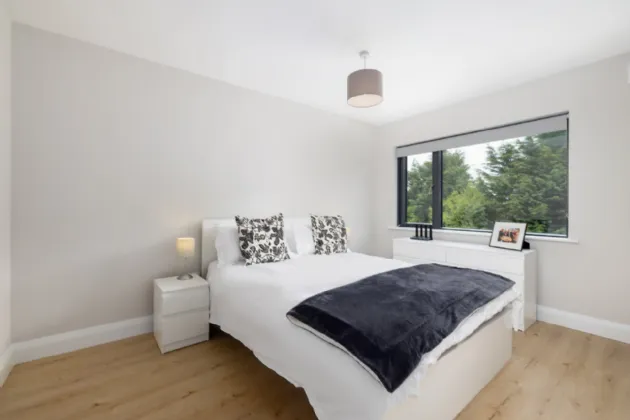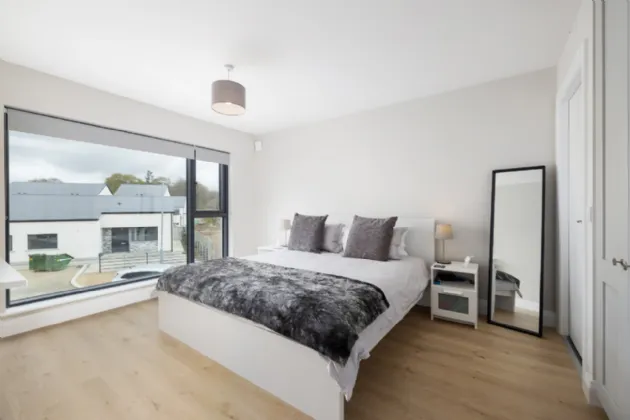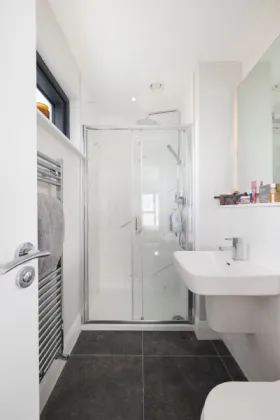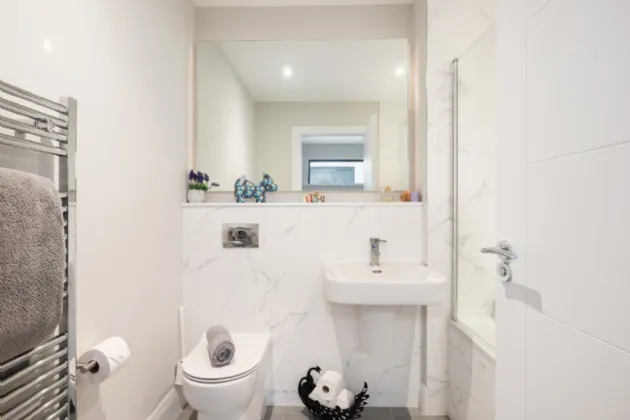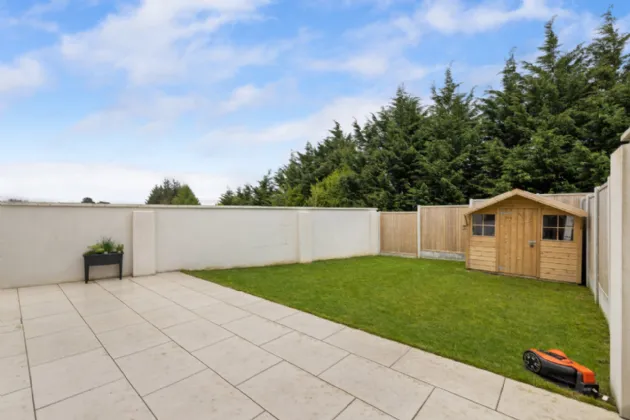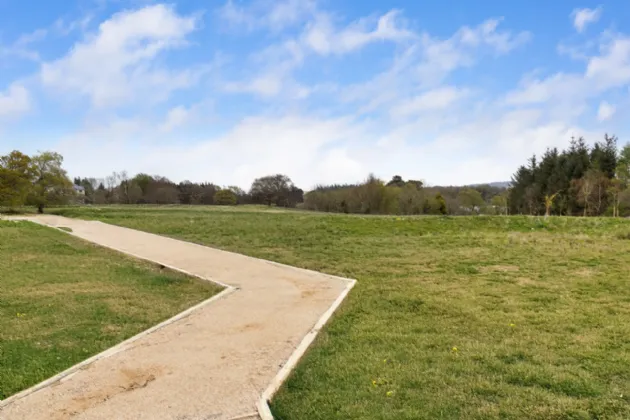Thank you
Your message has been sent successfully, we will get in touch with you as soon as possible.
€595,000 Sold

Contact Us
Our team of financial experts are online, available by call or virtual meeting to guide you through your options. Get in touch today
Error
Could not submit form. Please try again later.
19 Vartry Way
Causeway Meadows
Roundwood
Co Wicklow
A98 E1T9
Description

Contact Us
Our team of financial experts are online, available by call or virtual meeting to guide you through your options. Get in touch today
Thank you
Your message has been sent successfully, we will get in touch with you as soon as possible.
Error
Could not submit form. Please try again later.
Rooms
Living Room 5.16m x 4.49m Light filled living space with a dual aspect allowing for plenty of natural light flood the room. There are pocket doors which lead to the dining area and wood flooring and integrated ceiling lights also feature. The ideal spot for relaxing with a private aspect and uninterrupted views.
Dining Area 5.16m x 3.24m Very spacious dining area also functioning as a home office/snug with fabulous countryside views and wood flooring. This dining space flows seamlessly into the kitchen area making it ideal for entertaining.
Kitchen 3.60m x 2.75m This kitchen is a chef's delight with a wide range of contemporary wall and floor units offering ample storage and ample countertop space for food prep. A sleek breakfast bar offers additional seating and there is a range of high spec integrated appliances. The floors have been laid out in wood and french doors lead to an expansive patio area, the ideal spot for outdoor dining.
WC 1.65m x 1.36m Located off the hallway and featuring wc and whb.
Landing 5.26m x 2.35m Spacious landing area with attic access.
Bedroom 1 4.57m x 3.51 Impressive master bedroom featuring large picture window, wood flooring and fitted wardrobes.
Ensuite 2.18m x 1.46m Spacious en suite bathroom with a large walk in shower unit with rainforest shower head, wc and floating whb. The floors have been tiled and a heated tower rail and window also feature.
Bedroom 2 3.80m x 3.75m Spacious double room located to the rear of the property and featuring wood flooring.
Bedroom 3 2.89m x 2.72m Small double room with wood flooring.
Bedroom 4 2.80m x 2.59m Small double room located to the front of the property with wood flooring.
Bathroom 4.57m x 3.51m Sleek family bathroom featuring a bath with shower attachment, tiled flooring and a heated towel rail. A wc and floating whb also feature.
BER Information
BER Number: 116924119
Energy Performance Indicator: 41.2
About the Area
Roundwood is located on the R755 road which is part of the main route from Dublin to Glendalough in the Wicklow Mountains. At 238 metres above sea level, it is one of the highest villages in Ireland. Vartry Reservoir Lakes (reservoirs built in the 1860s) are close by.
 Get Directions
Get Directions Buying property is a complicated process. With over 40 years’ experience working with buyers all over Ireland, we’ve researched and developed a selection of useful guides and resources to provide you with the insight you need..
From getting mortgage-ready to preparing and submitting your full application, our Mortgages division have the insight and expertise you need to help secure you the best possible outcome.
Applying in-depth research methodologies, we regularly publish market updates, trends, forecasts and more helping you make informed property decisions backed up by hard facts and information.
Need Help?
Our AI Chat is here 24/7 for instant support
Help To Buy Scheme
The property might qualify for the Help to Buy Scheme. Click here to see our guide to this scheme.
First Home Scheme
The property might qualify for the First Home Scheme. Click here to see our guide to this scheme.
