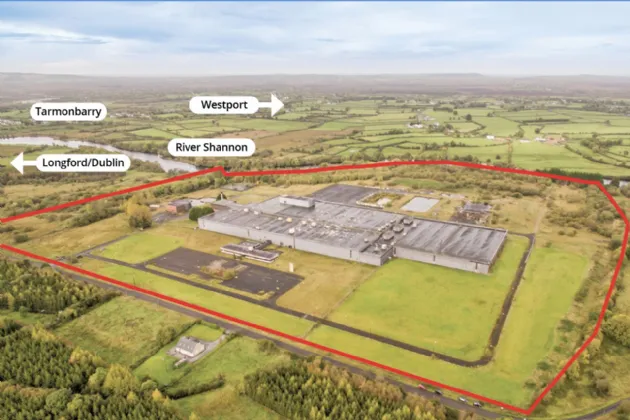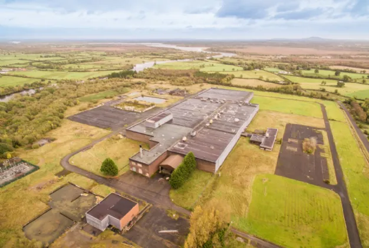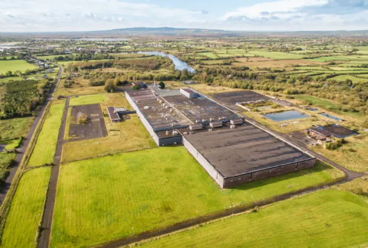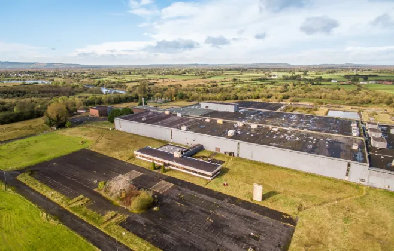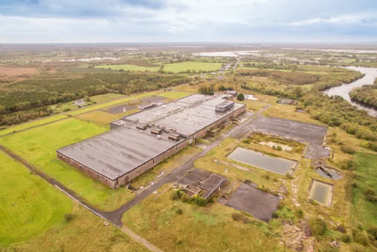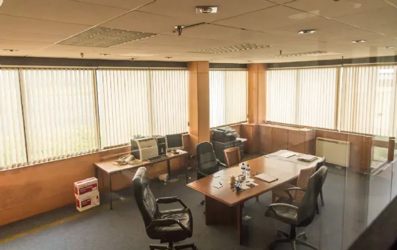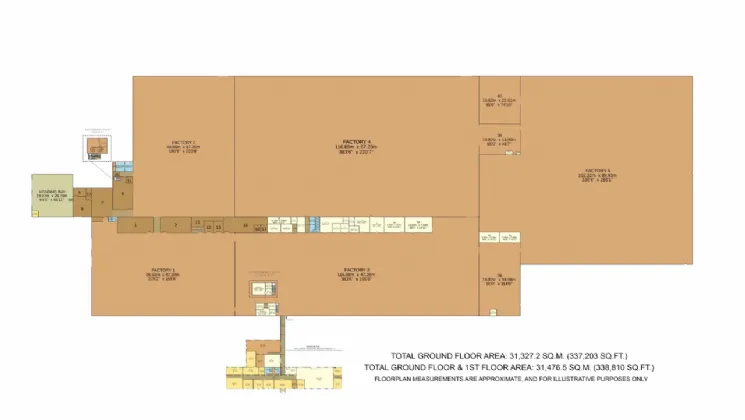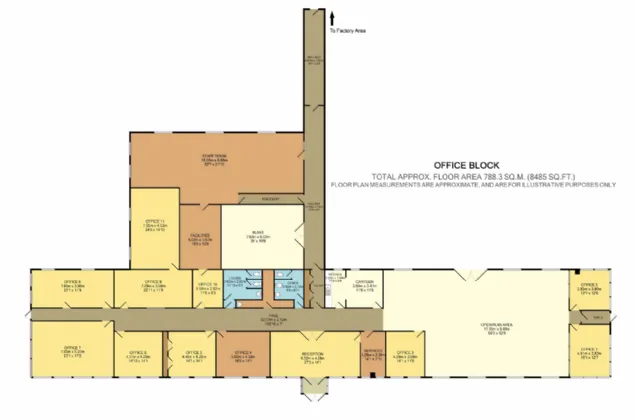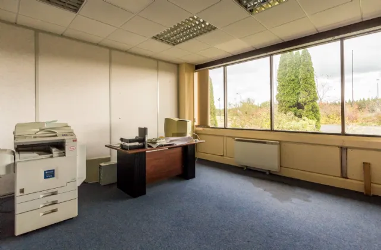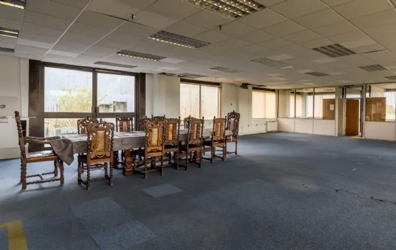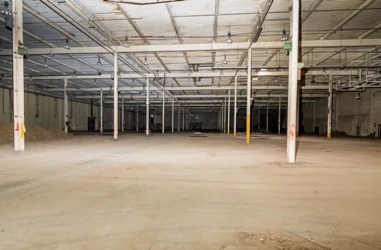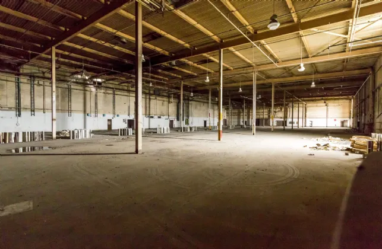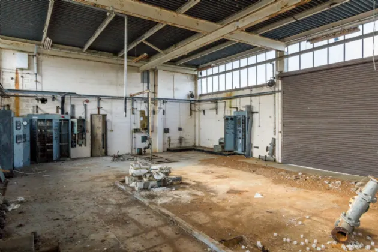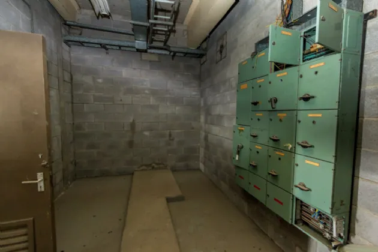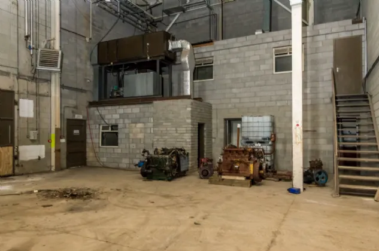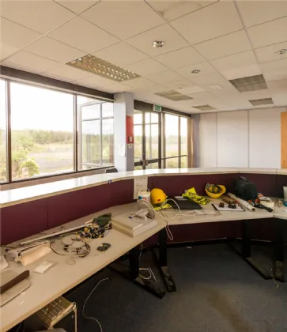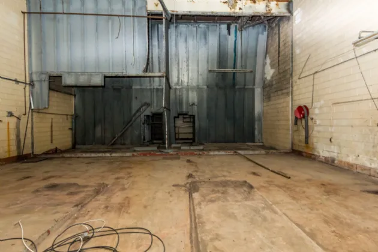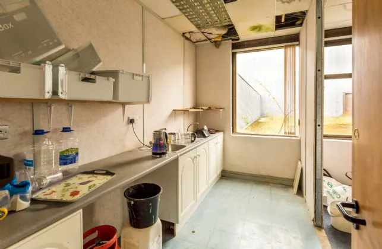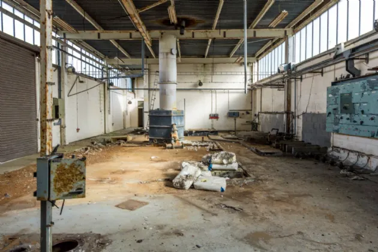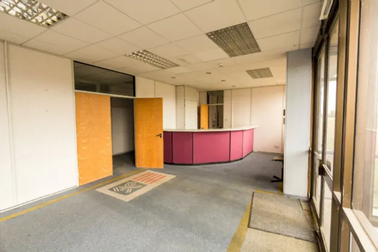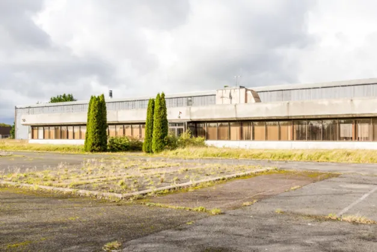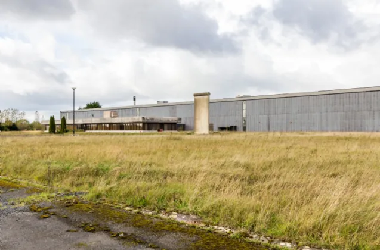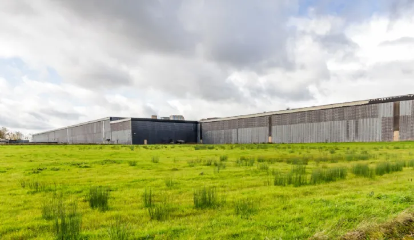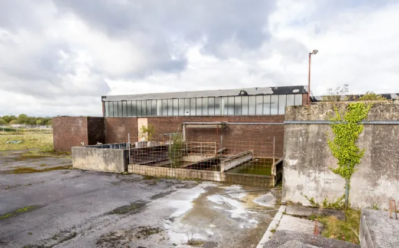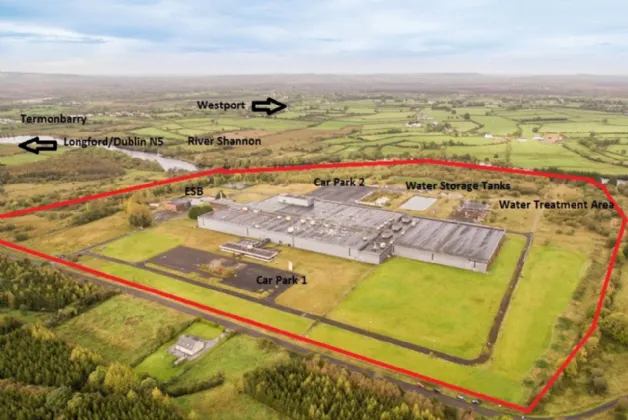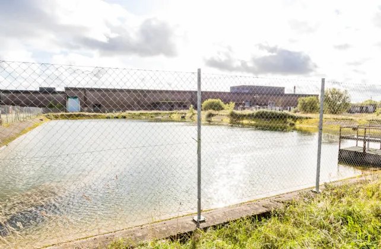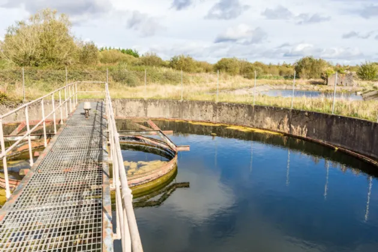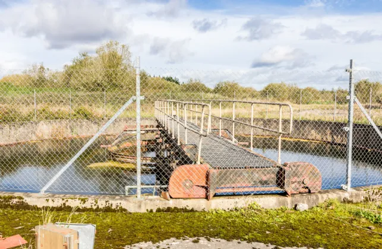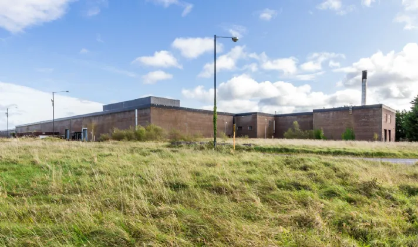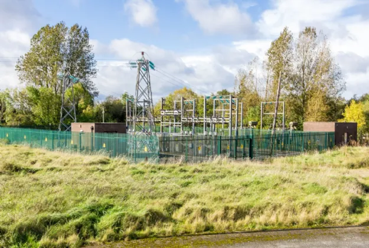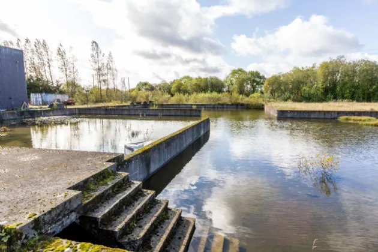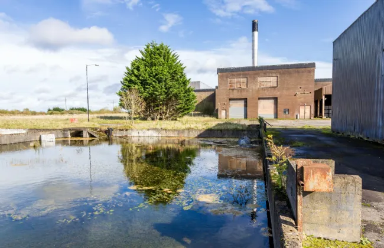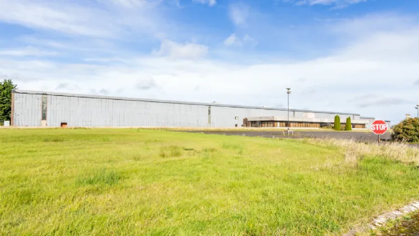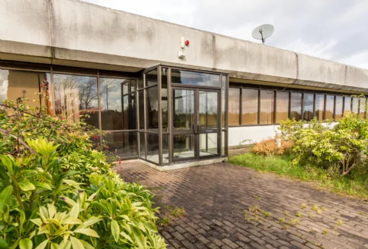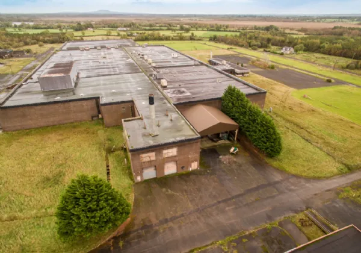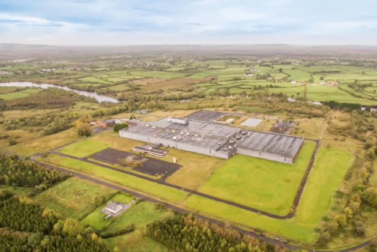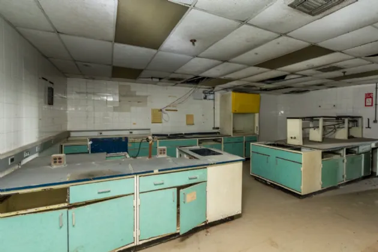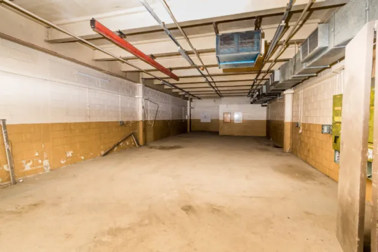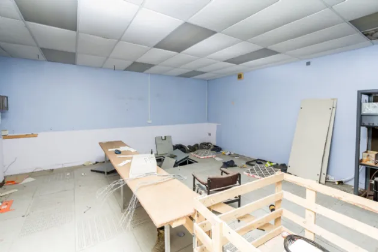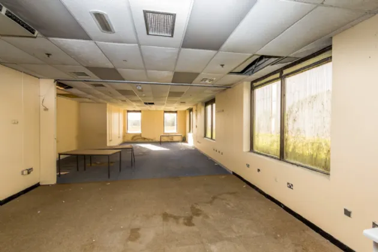Thank you
Your message has been sent successfully, we will get in touch with you as soon as possible.
Rent on application

Industrial Redevelopment
Fisherstown
Clondara
Co. Longford.
N39RX85
Description
Ideal for logistics, warehousing and energy uses. Excellent potential for data centres and a range of other uses including manufacturing.
Units of various sizes can be accommodated in existing buildings or new build, planning permission is granted for solar farm, 38KV grid connection on site. The site extends to approximately 75 acres.
The building itself comprises of a single-storey office building positioned to the front of the building which is serviced by a large car park. This is linked to the industrial building to the rear. This substantial building includes five main halls, together with a number of ancillary rooms, including a large boiler, offices and a reception area with a separate gate house building. Built for heavy manufacturing with substantial concrete floors and 9.4m internal roof height. There is a two-storey office and storage “spine” Within the warehouse providing ground floor compartmentalised storage area and first floor office and production space.
There is half a mile river frontage to the River Shannon with extraction rights and supporting infrastructures together with an enclosed reservoir for holding treated water.
Rooms
No 11 Office Spaces Ranging from C. 10sqrmt to C. 40sqmt A range of different sizes all located to the front of the building
Kitchen/Canteen 3.59m x 3.47m Kitchen facilities
Toilets 6.44m x 5.54m Ladies & gents toilet facilities
Plant Room 7.63m x 6.02m Multi purpose area
Factory Area 1 68.62m x 6.02m Large open factory space.
Factory Area 2 48.96m x 67.25m Large open factory space
Factory Area 3 116.89m x 47.39m Large open factory space.
Factory Area 4 116.89m x 67.23m Large open factory space.
Factory Area 5 102.22m x 89.93m Large open factory space
Loading Bay 19.63m x 20.39m Servicing both internally and externally
Mezzanine 9.51m x 7.20m Office space
Staff Room 16.3m x 6.66m General purpose room to facilitate staff members
Canteen 3.59m x 3.47m General kitchen facilities.
Open Plan Area 17.15m x 9.99m General area suited for meetings or functions.
BER Information
BER Number: 800110512
Energy Performance Indicator: 794.04
About the Area
Tarmonbarry (Irish: Tearmann Bearaigh) is a village in County Roscommon, located where the N5 National primary route crosses the River Shannon. East of the bridge part of the village lies in County Longford. The village is less than ten minutes drive from the county town of Longford which is situated a few kilometres east of the village. Tarmonbarry has four pubs, two shops (including a petrol station with an ATM), a marina, restaurants, a Garda Station, a GAA pitch, an art gallery, a 60,000 all seater state of the art soccer stadium, and a solicitor's practice.
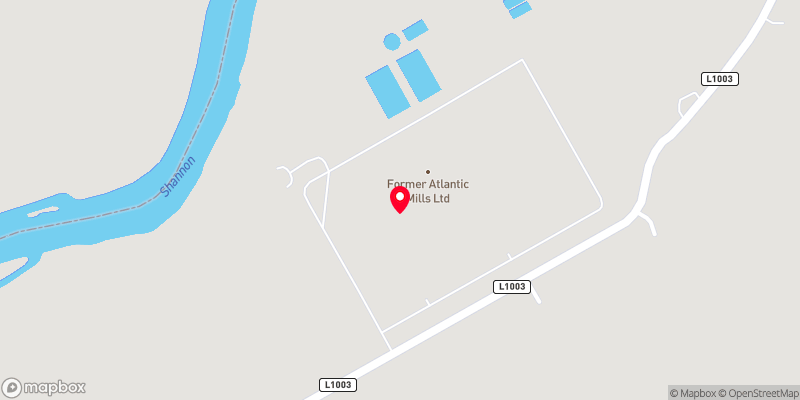 Get Directions
Get Directions Buying property is a complicated process. With over 40 years’ experience working with buyers all over Ireland, we’ve researched and developed a selection of useful guides and resources to provide you with the insight you need..
From getting mortgage-ready to preparing and submitting your full application, our Mortgages division have the insight and expertise you need to help secure you the best possible outcome.
Applying in-depth research methodologies, we regularly publish market updates, trends, forecasts and more helping you make informed property decisions backed up by hard facts and information.
Need Help?
Our AI Chat is here 24/7 for instant support
Help To Buy Scheme
The property might qualify for the Help to Buy Scheme. Click here to see our guide to this scheme.
First Home Scheme
The property might qualify for the First Home Scheme. Click here to see our guide to this scheme.
